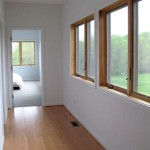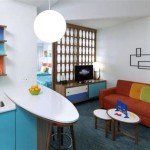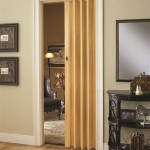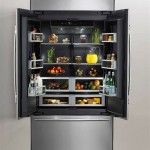Tiny House Interior: Maximizing Space and Style
The tiny house movement has gained significant traction as individuals and families seek simpler, more sustainable lifestyles. A crucial aspect of successful tiny house living lies in the design and execution of the interior. The interior space must be functional, aesthetically pleasing, and strategically organized to compensate for the limited square footage. Effective interior design in a tiny house requires careful planning, multipurpose solutions, and a focus on maximizing vertical space.
Tiny house interiors are not simply scaled-down versions of conventional home interiors. They necessitate a more thoughtful approach, prioritizing essential elements and eliminating unnecessary clutter. Every fixture, piece of furniture, and storage solution must serve a purpose and contribute to the overall efficiency of the space. This article will explore key principles and strategies for designing a functional and stylish tiny house interior, covering storage solutions, multi-functional furniture, and design considerations for maximizing perceived space.
Optimizing Storage in a Tiny House
Storage is paramount in any tiny house interior. Conventional storage solutions often prove impractical due to their bulky nature and inefficient use of space. Therefore, exploring innovative and integrated storage options is essential to maintain a clutter-free and organized living environment. One popular approach involves utilizing vertical space effectively. Tall, narrow shelving units can extend to the ceiling, providing ample storage without occupying valuable floor space. These shelves can house books, kitchenware, clothing, and decorative items.
Another effective storage strategy is to incorporate storage into existing furniture. Beds can be built with drawers underneath or a lift-up platform revealing a large storage compartment. Benches can double as storage for blankets, shoes, or games. Ottomans can incorporate hidden storage compartments for smaller items. Similarly, stairs leading to a loft area can be designed with built-in drawers or cabinets. This maximizes the functionality of each element within the interior, turning otherwise unused spaces into valuable storage areas.
Wall-mounted storage solutions are also beneficial in a tiny house. Shelving units, cabinets, and hooks can be strategically placed on walls to keep items off the floor and maximize usable space. Magnetic knife strips in the kitchen, towel racks in the bathroom, and coat hooks near the entrance are all practical examples of wall-mounted storage that can significantly enhance organization. Furthermore, utilizing the space above doorways can create additional shelving opportunities without obstructing passage.
Clear containers are essential for organizing items within closets, cabinets, and shelves. These containers allow for easy identification of contents, preventing unnecessary rummaging and promoting efficiency. Labeling the containers further enhances organization and ensures that items are returned to their designated locations. By adopting these storage techniques, tiny house dwellers can maintain a tidy and clutter-free living environment, despite the limited space.
The effective use of dead space is equally crucial. The area behind the toilet, for example, can be utilized by constructing a narrow shelving unit. Similarly, the space under sinks can accommodate custom-built cabinets for storing cleaning supplies. By identifying and utilizing these often-overlooked areas, tiny house dwellers can significantly increase their storage capacity without compromising the overall aesthetics of the interior.
Multi-Functional Furniture and Design Considerations
Multi-functional furniture is a cornerstone of successful tiny house interior design. Pieces that serve multiple purposes are essential for maximizing space and efficiency. Sofas that convert into beds are a common example, providing seating during the day and a sleeping area at night. Folding tables that can be expanded for dining or collapsed for storage are also highly practical. Coffee tables with built-in storage compartments offer both a surface for beverages and a place to store remote controls, books, or other small items.
Considerations for furniture selection should extend beyond mere functionality. Size, weight, and material are all critical factors. Lightweight furniture made from materials like bamboo or aluminum is easier to move and rearrange, allowing for greater flexibility within the limited space. Compact furniture with a small footprint is essential to avoid overcrowding the interior. Neutral colors and minimalist designs can contribute to a sense of spaciousness and prevent the interior from feeling cluttered or overwhelming.
In addition to furniture, design elements such as lighting can significantly impact the perceived size and atmosphere of a tiny house. Natural light is crucial for creating a bright and airy feel. Large windows and skylights can maximize natural light penetration, making the interior feel more spacious and inviting. Strategically placed mirrors can also reflect light and create the illusion of greater depth. Artificial lighting should be carefully selected to complement the natural light and provide adequate illumination for various activities.
Color palettes also play a crucial role in the perceived size and atmosphere of the interior. Light and neutral colors tend to make a space feel larger and more open, while dark colors can make it feel smaller and more enclosed. Accent colors can be used to add visual interest and personality, but they should be used sparingly to avoid overwhelming the space. A cohesive color scheme that flows throughout the interior can create a sense of unity and harmony.
Open floor plans are common in tiny houses, as they maximize the sense of space and allow for greater flexibility. However, clearly defining different functional zones within the open space is crucial. This can be achieved through the use of rugs, furniture placement, and changes in flooring materials. For example, a rug can delineate the living area from the kitchen, while a kitchen island can provide a physical separation between the cooking and dining spaces. These subtle cues help to create a sense of order and organization within the open floor plan.
Maximizing Vertical Space in Tiny Houses
Given the limited square footage of tiny houses, maximizing vertical space is crucial for creating a functional and comfortable living environment. Utilizing wall space for storage, furniture, and even sleeping areas can significantly increase the overall usability of the interior. Loft spaces are a popular feature in many tiny houses, providing a separate sleeping area that frees up floor space for other activities.
When designing a loft, consider the ceiling height and accessibility. Sufficient headroom is essential for comfort, and a well-designed staircase or ladder is necessary for safe access to the loft area. Built-in storage can be incorporated into the staircase or ladder to further maximize space. The loft area can also be used for storage, a home office, or a reading nook, depending on the needs and preferences of the occupants.
Vertical gardens are another innovative way to maximize vertical space and add a touch of greenery to the interior. Wall-mounted planters or vertical garden systems can be used to grow herbs, vegetables, or ornamental plants. This not only adds aesthetic appeal but also improves air quality and provides a connection to nature within the limited space. Vertical gardens can be installed on interior or exterior walls, depending on the climate and the availability of sunlight.
Tall, narrow furniture is ideal for maximizing vertical space without occupying excessive floor space. Bookshelves, cabinets, and wardrobes can extend to the ceiling, providing ample storage without making the interior feel cramped. Wall-mounted desks and tables can also free up floor space and create a more open feel. When selecting tall furniture, ensure that it is securely anchored to the wall to prevent tipping and ensure safety.
Effective use of wall decor can also contribute to the perceived height of the interior. Vertical stripes on walls can create the illusion of greater height, while strategically placed mirrors can reflect light and make the space feel more open. Hanging artwork or photographs at eye level can draw the eye upwards, further emphasizing the vertical dimension of the room. Avoid overcrowding the walls with too much decor, as this can make the interior feel cluttered and smaller.
Verticality can also be implemented through the spatial arrangement of fixtures. For example, stacked washer/dryer units require less floor space than side-by-side models. Wall-mounted sinks and toilets can also free up floor space in the bathroom. These space-saving fixtures can be strategically incorporated into the design to maximize the usability of the limited square footage.
By carefully considering these design principles and strategies, individuals can create a functional, stylish, and comfortable tiny house interior that meets their needs and reflects their personal style. Thoughtful planning, multipurpose solutions, and a focus on maximizing vertical space are essential for successful tiny house living.

Tiny House Interiors Top 4 Interior Design Ideas For A Home

Self Built Tiny House Modern Rustic Interior Design

6 Spectacular Tiny Home Interior Design Models You Ll Love United Homes

18 Tiny Home Interior Design Decor Tips Extra Space Storage

23 Superior Tiny Home Inside Design Concepts Modern House Interior

Tiny House Interiors Top 4 Interior Design Ideas For A Home

5 Tiny Home Interior Ideas And Design Tips United Homes

Tiny House Interior Designs With Cool And Interesting Features
Tiny House Interiors Design Inspiration And Tips Skillshare Blog

My Scandinavian Home A Beautifully Crafted Tiny House On Wheels








