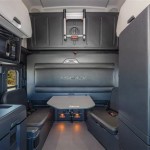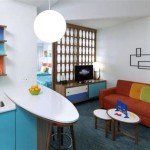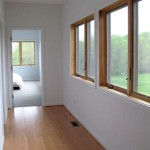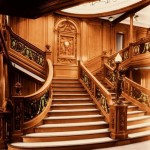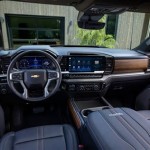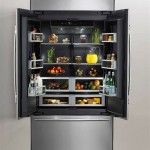The Interior Landscape of Restaurants: Shaping Experience and Functionality
The interior of a restaurant is far more than mere decoration. It is a carefully constructed environment designed to influence customer behavior, enhance the dining experience, and support operational efficiency. Every element, from the layout to the lighting, the furniture to the artwork, contributes to the overall atmosphere and, ultimately, the success of the establishment. A well-designed interior skillfully blends aesthetics with practicality, creating a space that is both visually appealing and functionally effective for both patrons and staff.
Understanding the intricate relationship between interior design and restaurant performance necessitates a deeper dive into the various components that contribute to a successful design. These components include spatial planning, material selection, lighting design, acoustics, and the integration of branding elements. Each aspect requires careful consideration and strategic implementation to ensure a cohesive and impactful environment.
Spatial Planning and Traffic Flow
Spatial planning is the foundational element of any restaurant interior. It dictates how the restaurant's space is organized and utilized, directly influencing customer flow, staff efficiency, and overall comfort. The layout must consider the optimal placement of key areas: the entrance, waiting area, dining space, bar (if applicable), kitchen, restrooms, and service stations. Each area requires adequate space and strategic positioning to prevent congestion and ensure smooth operation.
The entrance area serves as the first impression for customers. It should be welcoming, well-lit, and provide a seamless transition into the restaurant. A designated waiting area, equipped with comfortable seating, might be necessary for busy periods. The dining area, the heart of the restaurant, needs to accommodate a variety of table sizes and configurations to cater to different group sizes. Careful consideration must be given to the spacing between tables to ensure privacy and ease of movement for both customers and servers.
Strategic placement of the bar can influence the restaurant's ambiance and profitability. A well-designed bar can serve as a focal point, drawing customers in and encouraging them to linger. The kitchen, although typically hidden from view, is a critical area that demands efficient spatial planning. Its layout should optimize workflow, minimize movement, and ensure adequate storage space for ingredients and equipment.
Restrooms require careful consideration regarding accessibility, hygiene, and aesthetics. They should be conveniently located and well-maintained. The design should align with the overall restaurant aesthetic, creating a cohesive experience for customers. Service stations, discreetly positioned throughout the dining area, provide convenient access for servers to essential items, reducing the need to constantly return to the kitchen and improving efficiency.
Traffic flow is a vital component of spatial planning. Clear pathways should be established to guide customers and staff through the restaurant without obstruction. Congestion points should be identified and addressed to prevent bottlenecks and ensure smooth movement. Consider the use of subtle cues, such as changes in flooring or lighting, to guide customers and differentiate zones within the restaurant.
Material Selection and Thematic Consistency
The choice of materials significantly impacts the visual appeal, durability, and acoustic properties of the restaurant interior. Material selection should align with the restaurant's concept, target audience, and budget. Consider factors such as durability, ease of maintenance, and sustainability when making material choices. The materials used should also contribute to creating the desired atmosphere and reflecting the brand identity.
Flooring options range from hardwood and tile to concrete and carpeting. Hardwood flooring offers a classic and elegant look, while tile provides durability and ease of cleaning. Concrete flooring can create a modern and industrial aesthetic. Carpeting offers sound absorption and comfort but requires more frequent cleaning. Walls can be finished with paint, wallpaper, wood paneling, or exposed brick. Paint offers versatility and affordability, while wallpaper provides a wider range of patterns and textures. Wood paneling adds warmth and sophistication. Exposed brick can create a rustic and industrial vibe.
Furniture selection should prioritize comfort, durability, and style. Chairs and tables should be ergonomically designed to provide a comfortable dining experience. Durable materials, such as wood, metal, and laminated surfaces, are recommended to withstand the rigors of daily use. Upholstery should be stain-resistant and easy to clean. The style of the furniture should complement the overall design aesthetic of the restaurant.
Thematic consistency is crucial for creating a cohesive and memorable dining experience. The materials chosen should reinforce the restaurant's brand identity and contribute to the overall atmosphere. For example, a rustic restaurant might utilize natural materials such as wood and stone, while a modern restaurant might opt for sleek surfaces and minimalist designs. A focus on sustainability may lead to using reclaimed materials or eco-friendly finishes.
Considering the acoustic properties of materials is essential for creating a comfortable dining environment. Hard surfaces, such as concrete and tile, can reflect sound and contribute to a noisy atmosphere. Soft materials, such as carpeting, upholstery, and acoustic panels, can absorb sound and reduce reverberation. Strategic placement of sound-absorbing materials can help create a more pleasant and intimate dining experience.
Lighting and Atmospheric Control
Lighting is a powerful tool for shaping the ambiance and mood of a restaurant. Different types of lighting can create different effects, from creating a romantic and intimate atmosphere to providing bright and functional task lighting. A well-designed lighting scheme incorporates ambient lighting, accent lighting, and task lighting, each serving a specific purpose.
Ambient lighting provides the overall illumination for the restaurant. It should be soft and inviting, creating a comfortable and welcoming atmosphere. Dimmers can be used to adjust the ambient lighting levels depending on the time of day and the desired mood. Accent lighting is used to highlight specific features, such as artwork, architectural details, or menu boards. Spotlights and track lighting can be used to create dramatic effects and draw attention to key elements.
Task lighting is essential for providing adequate illumination for specific tasks, such as reading a menu or preparing food. Table lamps, pendant lights, and recessed lighting can be used to provide task lighting without overpowering the overall ambiance. The color temperature of the lighting can also impact the mood of the restaurant. Warm lighting (2700-3000K) creates a cozy and inviting atmosphere, while cool lighting (4000-5000K) can create a more energetic and modern feel.
Beyond lighting, atmospheric control extends to temperature and air quality. Maintaining a comfortable temperature is crucial for ensuring customer satisfaction. An effective HVAC system is essential for regulating the temperature and providing adequate ventilation. Proper ventilation helps to remove odors and improve air quality, creating a more pleasant dining environment. The use of plants can also contribute to improving air quality and creating a more inviting atmosphere.
Controlling noise levels is another important aspect of atmospheric control. Excessive noise can detract from the dining experience and make it difficult for customers to communicate. Sound-absorbing materials, such as acoustic panels and carpeting, can help to reduce noise levels. Careful consideration should also be given to the placement of speakers and the volume of music played in the restaurant.
In conclusion, the restaurant interior is a complex ecosystem of design elements that work in concert to create a unique and compelling experience. By carefully considering spatial planning, material selection, and lighting, restaurant owners can create an environment that is both aesthetically pleasing and functionally effective, ultimately contributing to the success of their establishment.

21 Restaurant Interior Design Ideas For 2024 Touchbistro

10 Tips For Designing Your Restaurant Interior Modern Management The Business Of Eating News
21 Restaurant Interior Design Ideas For 2024 Touchbistro

Restaurant Interior Design 7 Things To Consider When Designing One

Restaurant Interior S Browse 6 072 Stock Photos Vectors And Adobe

500 Restaurant Interior S Free On Unsplash

The Best Us Restaurant Interiors Thrillist

9 Simple Cozy Beautiful Restaurant Interiors Branding Identity Design

Gallery Of Moonhouse Restaurant Ewert Leaf 1

Creative Restaurant Design Taking It From Old To Modern Mindful Consulting

