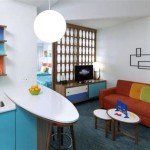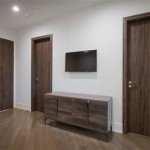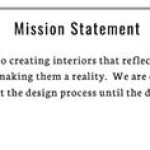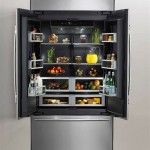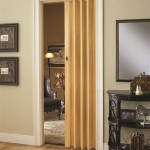Interior Design CAD: A Powerful Tool for Creating Stunning Spaces
Interior design CAD (Computer-Aided Design) software has revolutionized the way interior designers and architects plan and visualize spaces. By utilizing advanced technology, these programs offer a plethora of tools and features to create detailed and accurate drawings, renderings, and virtual walkthroughs, enabling designers to bring their creative visions to life and effectively communicate their ideas to clients.
Key Benefits of Using Interior Design CAD Software
Interior design CAD software offers numerous advantages, empowering designers to streamline their workflow, enhance communication with clients, and achieve exceptional design outcomes. Some of the key benefits include:
1. Enhanced Visualization and Communication
One of the most significant advantages of using interior design CAD software is its ability to create stunning visuals and interactive walkthroughs. This allows designers to present their ideas in a clear, engaging manner, helping clients to fully understand and visualize the finished design. By combining 2D and 3D models, designers can showcase the layout, furniture placement, materials, and color schemes, providing a comprehensive and immersive experience for their clients. Moreover, these visuals can be easily shared and revised, facilitating seamless client feedback and collaboration.
2. Increased Accuracy and Efficiency
Interior design CAD software promotes precision and efficiency throughout the design process. With the ability to create accurate floor plans, elevations, and sections, designers can ensure that the design meets specific requirements and dimensions. The software also eliminates the need for manual drafting, saving time and reducing errors. Moreover, the use of libraries of pre-designed furniture and materials enables designers to quickly and easily incorporate elements into their designs, further streamlining the process.
3. Improved Project Management and Collaboration
Interior design CAD software provides robust project management and collaboration features. Designers can organize their projects by creating separate folders for different design elements, such as floor plans, elevations, and materials. This organized approach ensures that all project information is easily accessible and streamlined. Furthermore, some CAD software allows multiple users to work on the same project simultaneously, facilitating collaboration and seamless communication among team members, architects, and clients. This collaborative approach fosters a more efficient and streamlined design process, leading to a successful project outcome.
Key Features of Interior Design CAD Software
Interior design CAD software is packed with a wide array of features designed to support every aspect of the design process. Some of the key features include:
1. 2D and 3D Modeling
The ability to create both 2D and 3D models is essential for interior design CAD software. 2D models are used to create floor plans, elevations, and sections, providing a detailed representation of the space. 3D models allow designers to visualize the space in a realistic manner, enabling them to explore different design options and make informed decisions regarding furniture placement, lighting, and materials.
2. Furniture and Material Libraries
Interior design CAD software often comes with extensive libraries of pre-designed furniture, fixtures, and materials. This allows designers to quickly and easily add elements to their designs, saving them time and effort. Some software even allows users to import custom-designed elements, providing greater flexibility and control over the design process.
3. Rendering and Visualization
Rendering is a process that converts 3D models into photorealistic images, allowing designers to visualize the finished design with exceptional clarity. Interior design CAD software offers advanced rendering engines that can produce high-quality images and even create virtual walkthroughs, providing clients with an immersive experience of the designed space.
4. Documentation and Reporting
Interior design CAD software allows designers to generate detailed documentation and reports that can be used for communication with clients, contractors, and other stakeholders. These documents can include floor plans, elevations, sections, material schedules, and specifications, ensuring that everyone involved in the project has a clear understanding of the design.
5. Collaboration and Sharing
Many interior design CAD software solutions offer collaborative features that enable multiple users to work on the same project simultaneously. This fosters seamless communication and ensures that everyone involved in the project is always working with the most up-to-date information. The software also allows designers to easily share their designs with clients and stakeholders through cloud-based platforms or by exporting files in various formats.
Choosing the Right Interior Design CAD Software
The choice of interior design CAD software depends on various factors, including the individual designer's needs, budget, and experience level. Some software solutions are more user-friendly and are ideal for beginners, while others offer advanced features that cater to experienced professionals. It is crucial to choose software that aligns with the specific requirements of the design project and provides the necessary tools to achieve the desired outcomes.
By considering the advantages and features of interior design CAD software, designers can leverage this powerful technology to streamline their workflow, enhance communication with clients, and unlock the full potential of their creative visions.

Autocad For Interior Design National Academy

How To Use Autocad For Interior Design Skillshare Blog

Interior Design My Minds

Some Useful Cad For Interior Designers

Free Cad For Interior Design Opmglam

Top Cad For Interior Designers Review Home Design Programs Best Websites

Cad For Interior Design Ultimate 2024 Guide Notriangle

Interior Design Drafting 7 Advantages Of Cad Technology

Interior Design In Cad Drawings The 3d As

Interior Space Design In Autocad Cad Free 1 99 Mb Bibliocad

