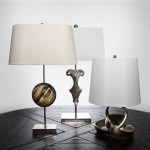Door Widths: Interior Doors and Their Dimensions
Door widths are a crucial aspect of interior design and construction, influencing the functionality, aesthetics, and accessibility of a space. Choosing the right door width involves considering various factors, such as the intended use of the room, the overall design style, and the needs of its occupants. This article explores the standard door widths for interior doors, the factors influencing this selection, and the implications of choosing the right dimension for a variety of spaces.
Standard Interior Door Widths
Standard interior door widths in the United States typically range from 2' 6" (30 inches) to 3' 0" (36 inches) in width. These widths are suitable for most residential applications, including bedrooms, bathrooms, and closets. However, there are some exceptions to this rule, depending on the specific needs of the space and the intended use of the door.
For instance, doorways leading to larger rooms, such as living rooms or kitchens, might require wider doors to accommodate furniture, appliances, or heavy traffic flow. Similarly, doors leading to areas requiring wheelchair accessibility need to be wider to allow for easy passage. These considerations highlight the importance of carefully selecting the appropriate door width based on specific needs.
Factors Influencing Interior Door Widths
Several factors contribute to the decision of choosing an appropriate door width for a particular space. These factors include:
1. Room Function and Purpose
The intended use of a room significantly impacts the required door width. For example, a bedroom door with limited space for furniture might be suitable with a standard 30-inch width. However, a living room doorway might require a wider door to facilitate moving large furniture or create a more expansive entrance to the space.
2. Traffic Flow and Accessibility
The expected traffic flow through a doorway and the need for wheelchair accessibility are crucial factors when determining door width. High-traffic areas, such as hallways, might necessitate wider doors to prevent overcrowding and congestion. Similarly, houses designed for wheelchair accessibility require wider doors to accommodate the passage of wheelchairs and other mobility devices.
3. Design Style and Overall Aesthetics
The overall design style of a home or room can also influence door width selection. Modern and contemporary homes often feature wider doorways to create a sense of spaciousness and free-flowing movement. In contrast, more traditional homes might opt for narrower doors that complement the architectural details and enhance the sense of intimacy.
4. Building Codes and Regulations
Local building codes and regulations may also dictate minimum door widths for safety and accessibility purposes. These regulations ensure that doorways provide sufficient access for fire escape routes, emergency personnel, and individuals with disabilities.
Door Width Implications for Various Spaces
Choosing the right door width has significant implications for the functionality, aesthetics, and accessibility of different spaces. For instance, a narrow door in a hallway can create a bottleneck during busy periods, while a wide door in a small bathroom might make the space feel awkward and disproportionate. Here are some specific examples of how door width impacts different spaces:
1. Bedrooms
Standard door widths of 30 inches or 36 inches are commonly used for bedrooms, providing adequate access for individuals and furniture movement. However, larger bedrooms or those with bulky furniture might necessitate wider doors for easy movement. Similarly, bedrooms intended for children may use narrower doors to prevent accidental exits.
2. Bathrooms
Bathrooms typically have doorways with standard widths of 30 inches for ease of access. However, for larger bathrooms or those with specific accessibility requirements, wider doors may be essential to accommodate a wheelchair or other mobility aids. These dimensions are crucial for ensuring safety and ease of use.
3. Kitchens
Kitchens often have doorways that are 36 inches wide to accommodate appliances or large furniture. However, some kitchens might require wider doors for facilitating the movement of large appliances or creating a spacious flow between the kitchen and adjacent areas.
4. Hallways
Hallways are high-traffic areas, and their doorways should be designed for easy movement and accessibility. Standard widths of 36 inches or wider are common in hallways, ensuring ample space for navigating individuals and furniture. However, narrower doorways can be incorporated in smaller hallways, depending on the traffic flow.
5. Living Rooms
Living rooms typically feature wider doorways, often 36 inches or more, to accommodate large furniture, such as sofas and armchairs. They also serve as entrances to the main living spaces and create a sense of welcoming and openness. However, smaller living rooms might still use standard 30-inch doors for a more intimate feel.
In conclusion, the selection of interior door widths is a crucial aspect of construction and design, influencing the functionality and aesthetics of a space. Careful consideration of factors like room function, traffic flow, design style, and accessibility requirements ensures the choice of optimal door width for each individual space.

What Is The Standard Door Size For Residential Homes

Standard Door Width Important Measurements To Know

Important Interior Door Dimensions Specifications And Terms

Door Rough Opening Sizes And Charts Ez Hang
Standard Interior Door Sizes Theaterseat Blog

Basic Knowledge About Doors And Windows Dimensions Engineering Discoveries Double Interior Door Window Design Exterior

Standard Interior Door Dimensions Engineering Discoveries

Door Proportions French Doors Interior Sizes Double

Standard Interior Door Dimensions Engineering Discoveries

Standard Door Sizes In Read Articles From Triodoors








