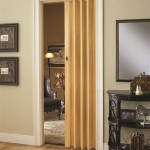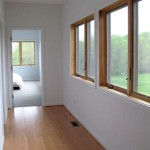What Is The Tallest Interior Door?
The concept of the "tallest interior door" isn't as straightforward as determining the tallest building. Door height isn't standardized to the same degree as building height, and the definition of "interior" can be interpreted in various ways, especially when considering grand architectural projects or custom-built residences. Therefore, pinpointing the single tallest interior door worldwide is extremely difficult. Rather, it's more accurate to discuss the typical maximum heights, the factors influencing these heights, and exceptionally tall doors found in specific contexts.
Standard interior doors generally range from 80 inches (6 feet, 8 inches) to 96 inches (8 feet) in height. However, these are just the most common sizes. Increasingly, taller doors are being incorporated into modern architectural designs, especially in high-end residential and commercial settings. These taller doors, sometimes reaching 10 or even 12 feet, act as significant design elements, contributing to a sense of spaciousness and grandeur within a building.
Beyond these typical extensions, custom-built doors can be created to almost any size, constrained only by structural limitations, material availability, and budget. These exceptionally tall doors are usually found in locations where a dramatic aesthetic is desired, such as the entrances to ballrooms, reception halls, or private residences with soaring ceilings. Determining the absolute tallest among these bespoke creations is a logistical challenge, as such designs are often undocumented in easily accessible records and are typically one-of-a-kind.
Factors Influencing Interior Door Height
Several key factors dictate the height of interior doors, ranging from practical considerations to aesthetic preferences. Building codes, structural integrity, material limitations, and overall design vision play crucial roles in determining how tall a door can be.
Building codes are a primary constraint. These codes often specify minimum door heights for accessibility and egress purposes. While they establish a lower limit, they might indirectly influence the upper, practical limit as well. Taller doors, while not explicitly restricted, may require specific hardware, reinforcement, or structural adjustments to comply with safety regulations, potentially increasing costs and complexity.
Structural integrity is another vital consideration. A tall, unsupported door may be prone to warping or sagging over time, especially if constructed from less robust materials. The taller the door, the more stress is placed on the hinges, frame, and door panel itself. Therefore, taller doors typically require stronger frames, more robust hinges, and potentially internal reinforcement to maintain their shape and functionality. This might involve using denser wood, incorporating metal bracing, or employing specialized construction techniques.
Material limitations also contribute. The availability of materials in specific dimensions can restrict the achievable height of a door. For instance, solid wood doors, particularly those made from a single piece of lumber, are limited by the size of available timber. While engineered wood products can overcome some of these limitations, they may introduce other considerations, such as weight and aesthetic preferences. Glass doors, in particular, pose challenges due to the size and weight of the glass panels required for taller doors. These panels need to meet strict safety standards to avoid shattering, adding to the cost and complexity.
Finally, the overall design vision significantly influences door height. Architects and designers often choose taller doors to create a specific aesthetic effect, such as enhancing the perception of height and space within a room. A taller door can draw the eye upwards, making a room feel larger and more open. In addition, it can contribute to a sense of luxury and sophistication, particularly when paired with other architectural details like high ceilings and ornate moldings. However, the door height must be carefully considered in relation to other design elements to create a harmonious and balanced composition.
Examples of Exceptionally Tall Interior Doors
While establishing the single tallest interior door is difficult, examples of extraordinarily tall doors illustrate the possibilities of custom design and engineering. These examples are often found in buildings designed to impress, such as historical landmarks, opulent hotels, and custom-built residences.
Historically, castles and cathedrals often featured massive doors to signify power and grandeur. While technically entrances, some of these doors lead to interior spaces like grand halls and chapels. These doors were often constructed from thick, heavy wood and reinforced with metal bands, reflecting the engineering capabilities of the time. While not strictly "interior" in the modern sense, they illustrate the historical precedent for creating exceptionally tall doors.
Modern hotels and resorts frequently incorporate tall doors into their design to create a luxurious and welcoming atmosphere. The entrance doors to ballrooms, conference centers, and grand suites are often significantly taller than standard doors, contributing to a sense of opulence and spaciousness. These doors are typically custom-built to match the specific design requirements of the hotel and may incorporate intricate detailing and high-end finishes.
Luxury residences often feature custom-designed doors that push the boundaries of conventional sizes. In homes with soaring ceilings, taller doors can help maintain a sense of proportion and scale. These doors may be made from a variety of materials, including solid wood, glass, and metal, and are often designed to be both functional and aesthetically pleasing. The cost of these custom doors can be substantial, reflecting the complexities of design, engineering, and installation, and the quality of materials used.
Challenges in Constructing and Maintaining Tall Interior Doors
Constructing and maintaining unusually tall interior doors presents unique challenges that must be addressed to ensure their long-term functionality and aesthetic appeal. These challenges range from structural considerations to logistical difficulties in transportation and installation.
The structural integrity of the door itself is paramount. As mentioned earlier, a tall door is subject to significant stress, which can lead to warping, sagging, or even failure over time. To counteract these forces, specialized construction techniques and materials are necessary. This may involve using a reinforced core, incorporating metal bracing, or employing a composite construction that combines different materials for optimal strength and stability. The type of wood used, the method of joinery, and the quality of the hinges are all critical factors.
The weight of the door also poses a significant challenge. Tall doors, especially those made from solid wood or glass, can be extremely heavy. This weight places tremendous stress on the hinges, frame, and surrounding structure. To support this weight, heavy-duty hinges and a reinforced frame are essential. The hinges must be properly sized and installed to distribute the load evenly and prevent premature failure. The frame must be securely anchored to the wall to prevent it from shifting or warping under the weight of the door. In some cases, additional structural support may be required to ensure the long-term stability of the door and its surrounding elements.
Transportation and installation of tall doors can be logistically complex. The sheer size and weight of these doors make them difficult to transport and maneuver. Special equipment, such as cranes or forklifts, may be required to move them into place. The installation process also requires a high degree of precision and skill to ensure that the door is properly aligned and operates smoothly. Any misalignments or imperfections can lead to problems with operation, such as sticking, binding, or difficulty latching. Therefore, it is essential to hire experienced installers who are familiar with the challenges of working with large, heavy doors.
Maintenance is another crucial consideration. Tall doors are more susceptible to damage from wear and tear than standard-sized doors. The increased stress on the hinges and frame can lead to premature failure of these components. The door surface is also more likely to be scratched or dented due to its exposed area. Regular maintenance, such as lubricating the hinges, tightening screws, and repairing any damage to the surface, is essential to keep the door in good condition. The finish on the door may also require periodic refinishing to maintain its aesthetic appeal. With proper care and maintenance, a tall interior door can provide many years of reliable service and enhance the beauty and value of the building.

Luxury Tall Doors Custom Size Internal Full Height

Luxury Tall Doors Custom Size Internal Full Height

Wide And Tall Doors Bespoke Internal Door Sizes Custom

Wide And Tall Doors Bespoke Internal Door Sizes Custom

Wide And Tall Doors Bespoke Internal Door Sizes Custom

Internal Door Size Guide What Is The Standard

S Tallest Residential Door Ify

Wide And Tall Doors Bespoke Internal Door Sizes Custom

The Ultimate Guide To Standard Door Sizes

Introducing The New Aluco Aluminium Internal Doors








