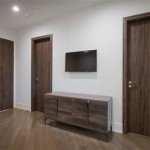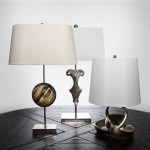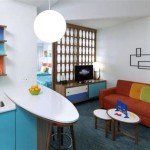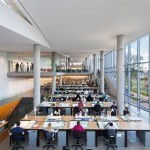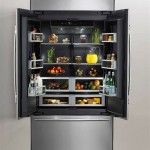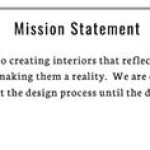Temporary Interior Walls: A Comprehensive Guide
Temporary interior walls offer a flexible and adaptable solution for space management in a variety of environments. These structures provide a means to quickly and efficiently reconfigure interior layouts without the permanence and associated costs of traditional construction. From offices and retail spaces to event venues and residential areas, temporary walls address diverse needs for privacy, organization, and functionality.
The concept of temporary walls hinges on their ability to be easily installed, disassembled, and relocated. This contrasts sharply with conventional drywall partitions or concrete walls, which require significant construction effort and result in a permanent alteration to the building's structure. Temporary walls are typically designed as modular systems consisting of panels, frames, and connection hardware. These components can be assembled in various configurations to create customized spaces that meet specific requirements.
The materials used in temporary wall construction vary widely, each offering distinct advantages in terms of aesthetics, acoustics, durability, and cost. Common materials include fabric-covered panels, polycarbonate sheets, glass partitions, and lightweight metal frames. The selection of materials is influenced by factors such as the intended use of the space, desired level of privacy, budget constraints, and aesthetic preferences.
Installation of temporary walls is generally straightforward, often requiring minimal tools and expertise. Many systems are designed for easy assembly, allowing businesses and individuals to quickly create new spaces without the need for extensive construction crews. This ease of installation contributes to the cost-effectiveness of temporary wall solutions, particularly when compared to traditional building methods.
The advantages of temporary interior walls extend beyond their ease of installation and cost-effectiveness. They also offer significant benefits in terms of flexibility, adaptability, and sustainability. As business needs evolve and space requirements change, temporary walls can be easily reconfigured or relocated to accommodate new layouts. This adaptability reduces the need for costly renovations and minimizes disruption to ongoing operations. Furthermore, the ability to reuse and recycle temporary wall components contributes to sustainable building practices by reducing waste and conserving resources.
Cost-Effectiveness and Budget Considerations
One of the primary drivers for adopting temporary interior walls is their cost-effectiveness compared to permanent construction. The expenses associated with traditional drywall construction or other permanent wall solutions can be substantial, encompassing materials, labor, permits, and potential disruptions to existing operations. Temporary walls typically require a lower initial investment and can be installed more quickly, minimizing downtime and associated costs.
The cost of temporary walls varies depending on several factors, including the materials used, the size and complexity of the installation, and the specific features required (e.g., soundproofing, fire resistance). Fabric-covered panels are generally the most economical option, while glass partitions and custom-designed systems tend to be more expensive. However, even the more premium temporary wall solutions can represent a significant cost savings over permanent construction when factoring in the long-term benefits of flexibility and adaptability.
Beyond the initial installation costs, temporary walls can also offer ongoing cost savings. Their ease of reconfiguration and relocation means that businesses can adapt their spaces to changing needs without incurring additional construction expenses. This flexibility can be particularly valuable for companies that experience fluctuating staffing levels or require frequent adjustments to their workspace layout. Additionally, the reduced need for demolition and waste disposal associated with temporary walls contributes to lower environmental impact and potential cost savings in waste management fees.
When budgeting for temporary interior walls, it is important to consider not only the initial purchase price but also the potential long-term savings associated with their flexibility and adaptability. A thorough cost-benefit analysis should compare the expenses of temporary walls with those of permanent construction, taking into account factors such as installation time, disruption to operations, maintenance requirements, and potential reconfiguration costs. This analysis will help to determine the most cost-effective solution for a specific space management need.
Acoustic Performance and Privacy Solutions
The acoustic performance of temporary interior walls is a critical consideration in many applications, particularly in office environments, healthcare facilities, and educational institutions. The ability to control noise levels and maintain privacy is essential for creating productive and comfortable spaces. Temporary walls can be designed to provide varying levels of sound attenuation, depending on the specific requirements of the environment.
Several factors influence the acoustic performance of temporary walls, including the materials used, the thickness of the panels, and the presence of sound-absorbing features. Fabric-covered panels typically offer good sound absorption, helping to reduce reverberation and echo within a space. Glass partitions can also provide adequate sound isolation when combined with sound-dampening materials and airtight seals. The addition of soundproofing insulation within the wall panels can further enhance acoustic performance.
In situations where a high degree of privacy is required, specialized temporary wall systems can be employed. These systems often incorporate features such as double-glazed glass, sound-absorbing cores, and airtight seals to minimize sound transmission. Additionally, some temporary wall manufacturers offer privacy films or integrated blinds that can be applied to glass panels to further enhance visual and acoustic privacy.
When selecting temporary interior walls for acoustic performance, it is important to consider the specific noise levels and privacy requirements of the space. Conduct a thorough assessment of the existing acoustic environment and identify any potential sources of noise pollution. Consult with acoustic consultants or temporary wall manufacturers to determine the most appropriate wall system for achieving the desired level of sound attenuation and privacy. Additionally, consider the impact of the surrounding environment, such as the ceiling, floor, and adjacent walls, on the overall acoustic performance of the space.
Design Aesthetics and Functional Considerations
Temporary interior walls are not merely functional partitions; they also contribute to the overall aesthetic of a space. The design of temporary walls can be tailored to complement the existing interior design, creating a cohesive and visually appealing environment. A wide range of materials, colors, and finishes are available, allowing businesses and individuals to customize their temporary walls to match their brand identity or personal preferences.
The choice of materials plays a significant role in the aesthetic appeal of temporary walls. Fabric-covered panels offer a versatile option for adding color, texture, and visual interest to a space. Glass partitions create a modern and open feel, allowing natural light to flow freely throughout the interior. Metal frames can be powder-coated in a variety of colors to match the surrounding décor. The selection of materials should be guided by the overall design concept and the desired aesthetic impact.
In addition to aesthetics, functional considerations are also paramount in the design of temporary interior walls. The walls should be designed to meet the specific needs of the space, taking into account factors such as traffic flow, accessibility, and storage requirements. Doors and windows can be integrated into the wall system to provide access and visibility. Electrical outlets and data ports can be incorporated to support technology and equipment. Shelving and storage units can be integrated to maximize space utilization.
When designing temporary interior walls, it is important to consider the long-term functionality of the space. The walls should be designed to be easily reconfigured or relocated as needs change. Modular systems offer the greatest flexibility, allowing businesses and individuals to adapt their spaces to evolving requirements. Additionally, the walls should be designed to be durable and easy to maintain, ensuring a long lifespan and minimizing maintenance costs.

9 Bookshelf Walls You Can Live With Room Divider Hanging Dividers Bookcase

Swiftwall Instant Space Dividers Temporary Walls Partitions Modular Wall System The Best Alternative To Drywall Room Divider Solutions

What Are Temporary Wall Systems And Can You Use Them For

How To Build A Temporary Wall In An Apartment Amend Home

Temporary Walls For Offices Construction Retail Britteninc Com

Temporary Walls Non Warping Patented Wooden Pivot Door Sliding And Eco Friendly Metal Cores

Everything You Need To Know About Temporary Walls Diyversify

Temporary Pressurized Wall Systems Room Partitions Design In Orange County Ca La Company

The Most Attractive Temporary Office Wall Systems

Best Temporary Walls Sliding French Door Partitions Room Divider Doors Dividers Hanging

