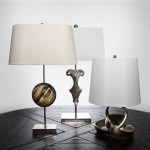Standard Size of Interior Doors: A Comprehensive Guide
Choosing the right interior doors for your home involves considering various factors, including style, material, and, importantly, size. While the size of your existing door openings might guide your decision, it's crucial to understand standard door dimensions to ensure a smooth installation and a visually pleasing outcome. This article explores the standard size of interior doors in the United States, the factors that contribute to their variations, and the importance of considering these dimensions before making a purchase.
Standard Interior Door Dimensions in the US
Interior doors in the United States typically adhere to a set of standard dimensions that have evolved over time to optimize production, installation, and functionality. The most common standard size for interior doors is 30 inches wide and 80 inches tall. This size is suitable for most residential applications and allows for easy movement of people and furniture. However, there are variations within this standard, depending on the specific type of door and the individual needs of the homeowner.
Variations in Door Size
Although 30 inches by 80 inches is the reigning standard, there are several factors that can influence the size of interior doors, leading to variations that might be necessary or desirable in specific situations. These factors include:
1. Door Type
Different types of interior doors, such as single doors, double doors, and sliding doors, may have varying standard sizes. Double doors typically come in widths of 60 inches (two 30-inch doors), while sliding doors might have smaller widths to accommodate the sliding mechanism.
2. Room Application
The size of the door can also vary based on the room's purpose. Doors leading to bedrooms or bathrooms may be narrower than those leading to living rooms or hallways, as these spaces might have different traffic patterns and furniture requirements.
3. Custom Orders
While standard sizes are prevalent, homeowners can always opt for custom-sized doors to suit their specific needs. This allows for greater flexibility to accommodate unique architectural elements, oversized furniture, or other specific requirements.
Understanding the Importance of Door Size
Knowing the standard size of interior doors is crucial for several reasons:
1. Smooth Installation
Standard sizes ensure that pre-made doors fit seamlessly into existing door openings without requiring extensive modifications. This minimizes the potential for errors and ensures a quicker, easier installation process.
2. Aesthetics and Functionality
Choosing the right size door is crucial for maintaining a visually appealing and functional space. Oversized doors might look disproportionate and hinder the flow of traffic, while undersized doors may feel cramped and restrict furniture movement.
3. Cost-Effectiveness
Standard sizes often lead to lower costs as manufacturers produce these sizes in greater quantities, leading to economies of scale. Custom-sized doors, while offering greater customization, can significantly increase the overall cost.
By understanding the standard size of interior doors, homeowners can make informed choices about their door selections, ensuring that their doors offer both aesthetic appeal and functional practicality. This knowledge allows for efficient planning and installation while minimizing potential issues related to size and fit.

What Is The Standard Door Size For Residential Homes

Door Specifications And Terms

Standard Interior Door Dimension Metric Google 搜索 Doors Dimensions Design Instagram

Standard Door Width Important Measurements To Know

Standard Interior Door Dimensions Engineering Discoveries

Door Rough Opening Sizes And Charts Ez Hang

Know Your House Interior Door Parts And Styles

Standard Interior Door Size Dimensions Guide Doors Prehung

Door Dimensions And Rough Opening Guide

Mmi Door 36 In X 80 Classic Right Hand Inswing 1 2 Lite Clear Glass Primed Steel Prehung Front On 4 9 16 Frame Z0365234r The Home Depot








