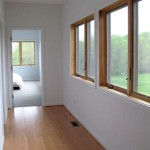Standard Interior Door Size: A Comprehensive Guide
Choosing the right interior doors for your home can significantly impact its aesthetics and functionality. One crucial factor in this decision is understanding the standard interior door size. While there are variations based on the specific door style and manufacturer, knowing the typical dimensions will help you select the right fit for your spaces and ensure a smooth installation process.
Understanding Door Size Terminology
Before delving into the specifics, let's define the terminology used to describe door size. The most important dimensions to consider are:
- Rough Opening: This refers to the opening in the wall where the door frame will be installed. It must be slightly larger than the door itself to accommodate the frame.
- Door Size: This refers to the actual dimensions of the door slab (the part that swings). It includes the thickness of the door and the space occupied by the doorjambs.
It's essential to note that these dimensions are typically measured in inches. For example, a door size of 30" x 80" means the door slab is 30 inches wide and 80 inches tall.
Standard Single Interior Door Sizes
The most common standard size for single interior doors is 30 inches wide by 80 inches tall. This size is suitable for most rooms in a typical home, providing ample clearance for passage and fitting most standard door frames.
However, there are variations within this standard size. For instance, doors intended for closets or bathrooms may be narrower, measuring 24 inches or 27 inches wide. Additionally, some manufacturers offer doors with non-standard heights, such as 78 inches or 82 inches. It's always advisable to verify the exact dimensions with the manufacturer or retailer before making a purchase.
Key Considerations for Choosing Interior Door Size
When selecting the appropriate door size, several factors come into play:
1. Room Size and Function
The size and purpose of the room significantly influence the door size. For small rooms like closets or bathrooms, a narrower door is generally preferred. Conversely, for larger rooms like bedrooms or living rooms, a wider door may be more suitable to ensure easier passage.
2. Door Style and Design
Different door styles and designs can affect their overall dimensions. French doors, for example, typically come in narrower widths and may feature multiple panels. Sliding doors, on the other hand, may be wider to accommodate the sliding mechanism.
3. Existing Doorways
If you're replacing existing doors, it's crucial to measure the existing rough opening to ensure compatibility with the new door. In some cases, adjustments to the opening may be necessary to accommodate a different size or style of door.
4. Personal Preferences
Ultimately, the decision regarding door size is influenced by personal preferences and aesthetics. Some homeowners may prioritize maximizing space, while others may prefer the look and feel of wider doors. It's essential to consider your own needs and style choices when making this decision.
Addressing Common Issues
While standard door sizes offer a convenient starting point, certain situations may require non-standard solutions. For instance, if you have an unusually wide or narrow doorway, you may need a custom-made door to fit the space perfectly. Additionally, if you're dealing with limited headroom, a shorter door may be the best option.
In such cases, it's recommended to consult with a professional contractor or door specialist to discuss options and ensure proper installation.

What Is The Standard Door Size For Residential Homes

Important Interior Door Dimensions Specifications And Terms

Standard Door Width Important Measurements To Know

Standard Interior Door Dimension Metric Google 搜索 Doors Dimensions Design Guide
Standard Interior Door Sizes Theaterseat Blog

Door Rough Opening Sizes And Charts Ez Hang

Standard Interior Door Dimensions Engineering Discoveries

Standard Door Width Important Measurements To Know

Know Your House Interior Door Parts And Styles

What Is The Standard Door Size For Residential Homes








