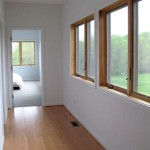Standard Door Sizes Interior
Understanding standard door sizes is essential for anyone involved in home construction, renovation, or simply planning a DIY project. Knowing the typical dimensions can help with everything from choosing the right door for a specific opening to determining the required space for installation. This article will delve into the standard door sizes for interior doors, exploring the different types and their corresponding measurements. We will also discuss factors that influence door size selection.
Common Standard Door Sizes
Interior doors in homes are generally categorized into three main types based on their width: single doors, double doors, and pocket doors. Single doors are the most prevalent, typically measuring 30 inches wide. Double doors, as the name suggests, comprise two separate doors that slide open, and they usually measure 60 inches wide (30 inches per door). Pocket doors, which slide into a wall recess, are also typically 30 inches wide, though they can be wider depending on the design.
The standard height for most interior doors is 80 inches. However, there may be some variations depending on the ceiling height of the room. For instance, in rooms with high ceilings, a taller 96-inch door might be preferable. Doors can also be customized to different heights, especially for unique architectural designs or specific room layouts.
Factors Influencing Door Size Selection
Selecting the right door size for a particular opening is crucial to ensure proper installation and functionality. Several factors can influence this choice, including:
- Room size and layout: Larger rooms may accommodate wider doors, while smaller rooms might require narrower doors to maintain a sense of space.
- Traffic flow: Door size plays a role in facilitating smooth movement between rooms. Wider doors are suitable for areas with high traffic flow, such as hallways or entryways, while narrower doors are suitable for less-traveled areas.
- Furniture placement: Consider the position of furniture in the adjoining rooms. A larger door may be necessary to accommodate furniture movement or to prevent obstructions.
- Door style and design: Different door styles and designs can have varying dimensions. For example, French doors often feature wider frames and panels, which may require adjustments to the opening size.
- Personal preference and aesthetic considerations: Ultimately, the final door size is a matter of personal preference and design style.
Understanding Door Terminology
To effectively communicate about door sizes and specifications, it is essential to understand some common terminology.
- Rough Opening
- The rough opening refers to the space in the wall where the door frame will be installed. It is crucial to determine the size and dimensions of the rough opening before purchasing a door, as it must be large enough to accommodate the door frame, trim, and any other necessary components.
- Door Jamb
- The door jamb is the vertical component of the door frame that sits on either side of the door. It houses the hinges and holds the door in place. The jamb width is factored into the overall door size and affects the rough opening dimensions.
- Trim
- Trim is the decorative molding that covers the edges of the door frame and conceals the rough opening. It adds a finishing touch to the door installation and can come in various styles and materials.
By understanding the standard door sizes and the factors involved in selecting the correct door for a particular opening, individuals can make informed decisions during a construction or renovation project.

What Is The Standard Door Size For Residential Homes

Important Interior Door Dimensions Specifications And Terms

Standard Interior Door Dimension Metric Google 搜索 Doors Dimensions Design Guide

Standard Door Width Important Measurements To Know

Standard Interior Door Dimensions Engineering Discoveries

Standard Door Size Chart Google Search Floor Plan Symbols Home Design Plans Doors Interior

Door Rough Opening Sizes And Charts Ez Hang
Standard Door Size In Feet Main Internal

Standard Door Sizes Usa Interior And Exterior Just Wood Furniture

Basic Knowledge About Doors And Windows Dimensions Engineering Discoveries Double Interior Door Window Design Exterior








