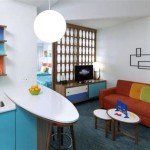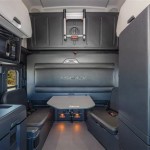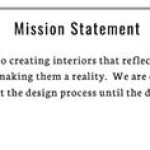Space Planning in Interior Design: A Guide to Efficient and Functional Spaces
Space planning is a crucial aspect of interior design that involves the efficient and effective use of space within a building. It encompasses the arrangement of furniture, fixtures, and other elements to create functional and aesthetically pleasing environments. While many people may associate interior design with aesthetics, space planning is a critical foundation that ensures the functionality and usability of a space. This article will delve into the importance of space planning in interior design, highlighting its key principles and showcasing its impact on the overall success of a project.
Understanding the Importance of Space Planning
Space planning plays a vital role in interior design by optimizing the utilization of space, enhancing functionality, and improving the overall user experience. It involves analyzing the needs and requirements of the users, considering the existing architectural constraints, and developing a layout that maximizes efficiency and comfort. By carefully planning the arrangement of furniture, fixtures, and other elements, designers can create spaces that are both visually appealing and practical.
Effective space planning can achieve the following:
- Increased Functionality: By strategically allocating space, designers can ensure that all necessary elements are accommodated while optimizing flow and accessibility. This can lead to improved workflow, increased productivity, and a more efficient use of the space.
- Enhanced Aesthetics: Space planning can significantly impact the visual appeal of a space. By creating balanced proportions, maintaining a clear flow, and incorporating appropriate furniture and fixtures, designers can enhance the overall aesthetic appeal of the environment.
- Improved User Experience: A well-planned space can make a significant difference in user experience. By providing ample circulation space, creating comfortable seating areas, and incorporating natural light, designers can contribute to a positive and enjoyable environment for occupants.
- Cost Optimization: Space planning can contribute to cost optimization by maximizing the use of existing space and minimizing the need for additional construction or renovation. This can result in significant savings in both time and money.
Key Principles of Space Planning
Space planning is a systematic process that involves several key principles, including:
1. Programmatic Analysis
Programmatic analysis is the first step in space planning and involves understanding the specific needs and requirements of the users. This involves examining the intended use of the space, identifying the activities that will be performed, and determining the number of people who will occupy the space. Through this analysis, designers can gain valuable insights into the layout that will best suit the specific requirements of the project.
2. Functional Zoning
Functional zoning involves dividing the space into distinct areas based on their intended use. This helps to create a logical flow within the space and ensure that each area is optimized for its specific function. For example, in a residential space, separate zones might be designated for living, dining, sleeping, and working. Similarly, a commercial space might have zones for reception, workstations, meeting rooms, and break areas.
3. Circulation and Flow
Circulation refers to the movement of people through the space. Space planning must ensure that circulation paths are clear, unobstructed, and ergonomically designed. This involves considering factors such as door placement, passage widths, and the placement of furniture and fixtures. By ensuring efficient circulation, designers can create spaces where people can move freely and comfortably.
4. Furniture Placement and Layout
Furniture placement is a crucial aspect of space planning that involves strategically arranging furniture to optimize functionality, circulation, and aesthetics. Designers must consider the size, shape, and function of each piece of furniture, considering its overall impact on the flow of the space. Proper furniture placement can enhance the usability of the space, create a sense of balance, and improve the overall visual appeal.
5. Lighting and Acoustics
Lighting and acoustics are essential elements of space planning that can significantly impact user experience. Designers must consider the type and intensity of lighting required for each zone, ensuring that the space is adequately illuminated for its intended use. Similarly, acoustics play a crucial role in creating a comfortable and productive environment. By incorporating sound-absorbing materials and managing noise levels, designers can mitigate distractions and enhance the tranquility of the space.
The Importance of Space Planning in Different Design Projects
Space planning is essential for various design projects, regardless of their scale or scope. Here are examples of how space planning impacts different types of projects:
1. Residential Interiors
In residential interiors, space planning focuses on creating functional and comfortable living spaces that meet the needs of the homeowners. This involves careful consideration of the flow of the space, furniture placement, and the allocation of areas for different activities. Effective space planning can maximize the functionality of a small apartment, create a welcoming and inviting living room, or optimize the flow in a spacious family home.
2. Commercial Spaces
Space planning in commercial interiors is crucial for creating functional and efficient environments that support business operations. This involves considering the specific needs and requirements of the business, including the layout of workstations, meeting rooms, and customer areas. Efficient space planning can enhance productivity, improve customer experience, and optimize the use of space.
3. Healthcare Facilities
Space planning in healthcare facilities involves optimizing the flow of patients and staff, and ensuring that the space is designed for safety, comfort, and efficiency. This involves creating clear circulation paths, designating specific areas for different medical procedures, and ensuring that the space is equipped with the necessary medical equipment and technology. Effective space planning can contribute to a positive and healing environment for patients and staff.
Space planning in interior design plays a critical role in creating functional, aesthetically pleasing, and user-friendly environments. By understanding the key principles and applying them effectively, designers can optimize the use of space, improve functionality, and enhance the overall user experience.

The Definitive Guide To Space Planning In Interior Design Foyr

Interior Design Space Planning Before And After Gathered

Space Planning 101 How To Design Efficient Spaces 2024 Blog

The Definitive Guide To Space Planning In Interior Design Foyr

Space Planning 101 San Francisco Bay Area Interior Designer

What Is The Significance Of Space Planning In Interior Design

Space Planning In Interior Design Create A Plan Fresh Blog

What Is Interior Space Planning Let S Designn For Your Business Together

Space Planning In Interior Design Udemy

Space Planning In Interior Designing Jiet Jodhpur








