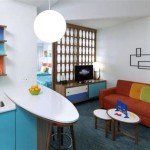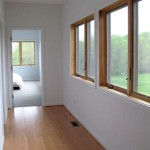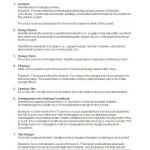Small Camper Interior Design: Maximizing Space and Comfort
The allure of the open road and the freedom of mobile living have made small campers increasingly popular. However, the limited square footage presents unique design challenges. Effective interior design is crucial for creating a functional, comfortable, and aesthetically pleasing space within a small camper. This article will explore key principles and strategies for maximizing space, optimizing storage, and enhancing the overall living experience in a compact camper environment.
Prioritizing Multifunctional Furniture
In the confined space of a small camper, every item must serve a purpose, or ideally, multiple purposes. Multifunctional furniture is the cornerstone of efficient small camper design. Choosing pieces that can transform and adapt to different needs throughout the day is paramount. This approach minimizes clutter and maximizes the usability of the available area.
Fold-down tables are a classic example of multifunctional furniture. They can be used for dining, working, or as a preparation surface, and then easily folded away when not needed. These tables can be mounted on walls or incorporated into cabinet designs for seamless integration. Consider the weight capacity of the table if it will be used for heavier tasks.
Convertible sofas and beds are another essential element. A sofa that transforms into a comfortable bed at night provides seating during the day and a sleeping surface when needed. These units can be designed with built-in storage underneath, further enhancing their functionality. Look for mechanisms that are easy to operate and durable enough to withstand frequent use.
Ottomans with hinged lids provide both seating and storage space. These can be used to store blankets, pillows, or other personal items. Consider ottomans with wheels for easy maneuverability. Similarly, benches with lift-up seats offer concealed storage solutions for items that are not used daily.
Even seemingly simple items like foldable chairs can make a significant difference. These chairs can be easily stored away when not in use, freeing up valuable floor space. Opt for lightweight yet sturdy models that are comfortable to sit on for extended periods.
When selecting multifunctional furniture, consider the overall design aesthetic of the camper. Choose pieces that complement the existing interior style and color scheme. This will help create a cohesive and visually appealing space.
Optimizing Vertical Space and Storage Solutions
In a small camper, it is crucial to utilize vertical space effectively. Walls and ceilings offer significant opportunities for storage and functional design elements. By extending storage solutions upwards, the floor space remains uncluttered and open, contributing to a more spacious feel.
Overhead cabinets are a staple in small camper design. These cabinets can be used to store kitchen supplies, clothing, and other essentials. To maximize storage capacity, consider using modular shelving systems within the cabinets. These systems allow for customization and organization of items based on size and frequency of use. Ensure that the cabinets are securely mounted and can withstand the vibrations of travel.
Wall-mounted shelves are a versatile and relatively inexpensive storage solution. These shelves can be used to display books, plants, or decorative items, adding personality to the space. Install shelving with a lip or rail to prevent items from falling off during transit. Consider using floating shelves for a minimalist and modern look.
Hooks are invaluable for hanging items such as coats, towels, and keys. Install hooks on walls, doors, and even the underside of cabinets to maximize storage capacity. Choose hooks that are durable and can support the weight of the items being hung. Utilize different types of hooks to accommodate various items.
Ceiling-mounted storage nets or hammocks can be used to store lightweight items such as clothing or sleeping bags. These solutions are particularly useful for items that are not frequently needed. Ensure that the nets are securely attached and do not obstruct headroom.
Consider incorporating a pegboard system along a wall. Pegboards allow for flexible storage options, as hooks and shelves can be easily repositioned as needed. This system is particularly useful for organizing tools, kitchen utensils, or crafting supplies.
When designing vertical storage solutions, consider the accessibility of items. Place frequently used items within easy reach, while less frequently used items can be stored higher up. Label storage containers to easily identify their contents.
Creating a Sense of Spaciousness Through Design Techniques
Even with limited square footage, clever design techniques can significantly enhance the feeling of spaciousness within a small camper. The use of light, color, and strategic layout contributes to a more open and airy atmosphere. By manipulating visual perceptions, the camper can feel larger and more comfortable.
Light, both natural and artificial, plays a crucial role. Maximize natural light by incorporating larger windows and skylights where possible. Natural light makes the space feel brighter and more inviting. Use lightweight curtains or blinds that allow light to filter through while providing privacy. Avoid heavy drapes that can block light and make the space feel smaller.
Strategic use of mirrors creates an illusion of depth and expands the perceived size of the camper. Place mirrors on walls or cabinet doors to reflect light and create a sense of spaciousness. Consider using mirrored tiles or panels to cover an entire wall. Be mindful of the placement of mirrors to avoid reflecting cluttered areas.
Color palettes can significantly impact the perceived size of a room. Light, neutral colors such as white, beige, and light gray tend to make spaces feel larger and more open. Use these colors on walls, ceilings, and furniture to create a cohesive and airy aesthetic. Accents of brighter colors can be incorporated through accessories and textiles to add personality and visual interest. Avoid dark colors, as they tend to absorb light and make the space feel smaller and more enclosed.
A well-organized layout is essential for creating a sense of spaciousness. Avoid clutter and keep surfaces clear. Designate specific areas for different activities, such as cooking, sleeping, and relaxing. This helps to maintain order and prevent the space from feeling cramped. Consider using open floor plans that allow for easy flow between different areas.
The use of transparent or translucent materials can also enhance the feeling of spaciousness. Consider using acrylic or glass panels in cabinet doors or as room dividers. These materials allow light to pass through, creating a more open and airy feel. Avoid solid partitions that can block light and make the space feel smaller.
Streamlined design elements minimize visual clutter and create a cleaner, more spacious aesthetic. Choose furniture with clean lines and minimal ornamentation. Avoid overly ornate or bulky pieces that can take up unnecessary space. Consider built-in furniture that is custom-designed to fit the specific dimensions of the camper.
By implementing these design techniques, it is possible to create a small camper interior that feels surprisingly spacious, comfortable, and functional. Careful planning and attention to detail are key to maximizing the potential of the limited square footage and creating a truly enjoyable mobile living experience.

Small But Perfect Camper Van Interior Ideas

Rv Remodel Ideas 21 Ways To Upgrade Your Camper Extra Space Storage

20 Small Camper Van Interior Ideas

Interior Designers Share 8 Tips For Elevating Your Rv S Décor Koa Camping Blog

15 Best Interior Design Ideas For Camper Van Camperlife Caravan Campervan

95 Small Camper Van Interior Ideas Vandemic Campervans

Incredible Camper Van Home Ideas Forbes

Small But Perfect Camper Van Interior Ideas

Interior Designers Share 8 Tips For Elevating Your Rv S Décor Koa Camping Blog

23 Rv Design Organization Ideas Extra Space Storage








