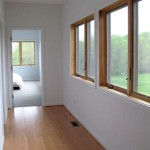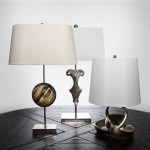Short Interior Doors: Design Considerations and Practical Applications
Interior doors are fundamental components within a building's architecture, serving a multitude of purposes beyond simply providing access between rooms. They contribute significantly to aesthetics, privacy, sound control, and thermal regulation. While standard door heights are commonly employed, the use of short interior doors presents unique design opportunities and practical solutions for specific architectural constraints or aesthetic preferences. This article explores the various aspects of short interior doors, including their design considerations, functional applications, and potential benefits.
The term "short interior door" generally refers to doors that are significantly shorter than the standard height, which typically ranges from 80 inches (6 feet 8 inches) to 96 inches (8 feet). There is no absolute defining measurement for what constitutes a "short" door; rather, it is relative to the overall proportions of the space and the intended function of the doorway. These doors can range from as little as 60 inches in height, suitable for specific purposes, to slightly below the standard height, providing a subtle visual difference.
The implementation of short interior doors is not a new concept. Historically, in certain architectural styles, especially in older buildings, lowered doorways and shorter doors were common features, often dictated by construction techniques or intended to conserve heat. Today, the use of short doors is generally a deliberate design choice, motivated by aesthetic considerations, space limitations, or specific functional requirements.
Aesthetic and Design Considerations
The primary driver for choosing short interior doors is often aesthetic. They can contribute to a particular design style, creating a unique visual impact within a space. Here are some key aesthetic considerations:
Creating a Sense of Scale: Lowering the height of a door can alter the perceived scale of a room. In rooms with high ceilings, a short door can emphasize the vertical dimension, making the ceiling feel even higher. Conversely, in rooms with low ceilings, a short door might reinforce the feeling of compression. Careful consideration of the room's dimensions and existing architectural features is crucial.
Enhancing Architectural Style: Short doors can complement various architectural styles. In rustic or cottage-style homes, they can contribute to a cozy and informal atmosphere. In more modern designs, they can be used to create a minimalist look or to highlight other architectural elements. The style of the door itself, including the paneling, hardware, and finish, should be carefully chosen to align with the overall aesthetic.
Creating Visual Interest: By deviating from the standard door height, a short door can become a focal point within a room. This is particularly effective when the door is combined with other unusual design elements, such as arched doorways or exposed brick walls. The contrasting height can draw the eye and add visual complexity to the space.
Framing Views: A short door can act as a frame, highlighting the view into the adjacent room. This can be particularly effective when the adjacent room has a distinct character or contains an interesting feature, such as a piece of art or a unique piece of furniture. The lowered height can emphasize this visual connection between the two spaces.
The material choice for a short door is as important as its height. Solid wood doors exude quality and durability, while hollow core doors offer a lighter and more affordable option. The finish should complement the surrounding décor, whether it's a natural wood stain, a painted color, or a more contemporary material like metal or glass.
Functional Applications of Short Interior Doors
Beyond aesthetics, short interior doors can provide practical solutions in a variety of situations. Their applications extend beyond mere visual appeal, offering benefits in space management and functional efficiency.
Loft Spaces and Attics: In spaces with limited headroom, such as lofts or attics, short doors can be a necessity. They allow access to areas that would otherwise be inaccessible with standard-height doors. They are beneficial when working with sloped ceilings or other structural limitations that prevent the installation of a full-sized door.
Under-Stair Storage: The space beneath a staircase often presents a design challenge. A short door can provide access to this area for storage, creating a functional and discreet solution. The door can be custom-built to fit the irregular shape of the space, maximizing its utility.
Children's Playrooms: In children's playrooms, short doors can create a playful and whimsical atmosphere. They can also be a practical solution, allowing children to easily enter and exit the room. Safety considerations are paramount in this context, and the door should be designed with rounded edges and child-safe hardware.
Pet Access: Short doors can be adapted to provide access for pets, particularly in areas such as laundry rooms or mudrooms. A small, low door can allow pets to enter and exit without allowing small children or other larger animals to follow. This can be integrated into the overall door design or be a separate, smaller opening adjacent to the main door.
Limited Wall Space: In situations where wall space is limited, a shorter door might be necessary to accommodate other architectural elements, such as windows or built-in cabinetry. A standard-height door might clash with other design features, while a shorter door can provide access without compromising the overall aesthetics of the room. This is especially common in older homes where doorways may have been added after the original construction.
Storage Niches: Short doors can be used to hide small storage niches or cubbies built into walls. These niches can be used for storing books, displaying decorative objects, or concealing mechanical systems. The short door provides a clean and seamless look, integrating the storage space into the overall design.
Potential Benefits and Drawbacks
While short interior doors offer several advantages, they also present potential drawbacks that must be carefully considered during the design process.
Cost Considerations: Custom-made short doors can be more expensive than standard-sized doors, due to the need for specialized manufacturing. However, simpler designs and readily available materials can help to mitigate these costs. Sourcing pre-made components is key to keeping the budget down.
Accessibility: Short doors may not be suitable for individuals with mobility limitations. The reduced height can make it difficult for people using wheelchairs or walkers to navigate the doorway. Compliance with accessibility standards and local building codes is crucial when designing or installing these doors.
Sound Transmission: Depending on their construction, short doors may not provide the same level of sound insulation as standard-height doors. Gaps at the top and bottom of the door can allow sound to travel more easily between rooms. The use of weatherstripping and solid-core construction can help to improve soundproofing.
Visual Impact: While short doors can create a unique visual impact, they may not be suitable for all design styles. In some cases, they can appear disproportionate or out of place, particularly in rooms with high ceilings. Careful consideration of the surrounding décor and architectural features is essential to ensure a cohesive and visually appealing result.
Installation Challenges: Installing a short door may require adjustments to the door frame and hardware. Depending on the existing configuration, it might be necessary to modify the wall opening to accommodate the new door dimensions. Professional installation is recommended to ensure a proper fit and functionality.
Resale Value: Though subjective, potential buyers of a home might view short interior doors as an unusual or undesirable feature. It is essential to consider the impact on resale value before committing to this design choice. While unique details can add to the charm of a home, they may not appeal to all buyers.
In summary, short interior doors represent a design choice with the capacity to transform a living space. By carefully weighing the aesthetic considerations, functional applications, and potential benefits and drawbacks, architects, designers, and homeowners can effectively utilize short interior doors to create unique and functional interior spaces. They offer an innovative way to make a space more visually interesting and can cater to the specific need of a room. The key to success is a well-researched and thoughtful approach to door design and installation.

Explore Your Options For Short Doors

Explore Your Options For Short Doors

Explore Your Options For Short Doors

Shaker 2 Panel Door Custom Short Height 24 X 47 Concept 76 Windows And Doors

Installing Doors Greg Maclellan

Explore Your Options For Short Doors

Short Door Under Stairs

Explore Your Options For Short Doors

Explore Your Options For Short Doors

Explore Your Options For Short Doors








