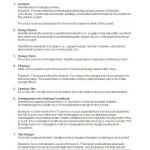Rough Opening for a 36" Interior Door
When installing a new interior door, it's crucial to create a precise rough opening to ensure proper fit and functionality. A rough opening refers to the opening in the wall framing where the door will be installed. Here are the essential aspects to consider when creating a rough opening for a 36" interior door:
Door Dimensions
The first step is to determine the exact dimensions of the door you're installing. Measure the width and height of the door slab and add 2 inches to each measurement to account for the doorjamb. For a 36" door, the rough opening should be 38" wide and 82" high.
Wall Framing
The wall framing should be sturdy enough to support the weight of the door and doorjamb. For a 36" door, it's recommended to use 2x6 studs spaced 16 inches on center. Install a header (horizontal beam) above the rough opening to support the weight of the door and any additional loads.
Door Jamb
The door jamb consists of the vertical and horizontal members that frame the door opening. Choose a door jamb that matches the thickness of the door slab. For a 36" door, a standard door jamb width is 4 9/16 inches. Attach the jamb to the wall framing using screws or nails.
Swing Direction
Determine the direction in which the door will swing. The rough opening should allow for the door to open and close freely without hitting any obstacles. Typically, interior doors swing inward, so the doorjamb should be attached to the side opposite the door swing.
Leveling and Plumbness
It's crucial to ensure that the rough opening is level and plumb. Use a level and plumb bob to check the vertical and horizontal alignment of the door jamb and framing. Any unevenness can cause the door to bind or malfunction.
Additional Considerations
In addition to the essential aspects mentioned above, consider the following additional factors when creating a rough opening for a 36" interior door:
- Threshold: If installing a door with a threshold, account for its height and width in the rough opening measurements.
- Trim: Allow for the thickness of the door trim when sizing the rough opening to ensure that there's sufficient space for the trim to fit properly.
- Hardware: Consider the location of door hinges, locksets, and other hardware when determining the rough opening size.
By following these essential aspects, you can create a precise rough opening for a 36" interior door, ensuring a smooth installation and trouble-free operation.

Door Rough Opening Sizes And Charts Ez Hang

Doors Measuring Rough Openings Builders Surplus

Frame A Door Rough Opening Fine Homebuilding
I Have An Interior Wall With A 35 5 X 77 Rough Opening For Door What Size Do Need Quora

How To Measure Hollow Metal Door Rough Openings Learn More

Wondering How To Frame A Door Learn Rough In Opening For Prehung This Section Will Provide Details Of The Right Way Doorway Prepare

Doors Archives Builders Surplus Exterior Double Prehung Door
How Much Rough Opening Do I Need For A Door Quora

Door Unit Construction Reeb Learning Center

How To Measure For A Storm Or Screen Door Larson Doors








