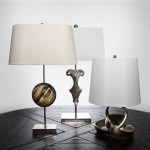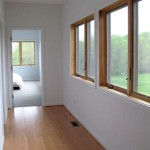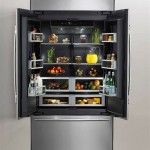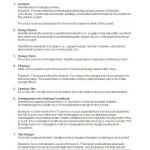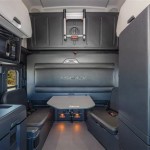```html
Pole Barn Interiors: Transforming Functional Space
Pole barns, traditionally recognized for their cost-effectiveness and ease of construction, are increasingly being adapted beyond agricultural and storage applications. The inherent open span design and adaptability of pole barns make them suitable for a wide range of uses, including residential homes, workshops, retail spaces, and even event venues. This versatility necessitates careful consideration regarding interior design and finishing to transform a utilitarian structure into a functional and aesthetically pleasing space. The interior finishing of a pole barn involves a series of decisions, from insulation and wall coverings to flooring and lighting, all tailored to the specific purpose of the building.
The process of outfitting a pole barn interior often requires understanding the structural nuances of the building itself. Pole barns are typically constructed with posts embedded in the ground, supporting a framework of trusses and purlins. This construction method allows for large, open spaces without the need for load-bearing interior walls, providing flexibility in design. However, it also means that interior finishes must be attached to this framework, requiring careful planning and execution. The success of a pole barn interior depends on not only selecting appropriate materials but also on addressing potential issues such as moisture control, temperature regulation, and soundproofing.
Insulation and Climate Control
Effective insulation is crucial for maintaining a comfortable and energy-efficient interior within a pole barn. Without proper insulation, a pole barn can be susceptible to extreme temperature fluctuations and high energy costs for heating and cooling. Several insulation options are available, each with its own advantages and disadvantages. Fiberglass batt insulation is a common choice due to its affordability and ease of installation. However, it can be prone to moisture absorption and may not provide the highest R-value per inch. Spray foam insulation, both open-cell and closed-cell varieties, offers superior thermal performance and air sealing capabilities. Closed-cell spray foam also provides a moisture barrier, which can be particularly beneficial in areas with high humidity or where moisture intrusion is a concern. Rigid foam board insulation, often used in conjunction with other insulation types, can further enhance thermal resistance. The choice of insulation should be based on factors such as climate, budget, and the intended use of the building.
Beyond insulation, climate control systems are essential for maintaining a comfortable environment within a pole barn. Heating systems can range from traditional forced-air furnaces to radiant floor heating, while cooling systems may include air conditioners, evaporative coolers, or even natural ventilation strategies. The appropriate climate control system will depend on the size of the building, the level of insulation, the intended use, and the local climate. In some cases, a combination of heating and cooling systems may be necessary to provide optimal comfort throughout the year. Additionally, proper ventilation is crucial for preventing moisture buildup and maintaining air quality. Ventilation systems can include exhaust fans, ridge vents, and soffit vents, all designed to promote airflow and remove excess moisture.
Addressing condensation is a key aspect of climate control within a pole barn. Condensation can occur when warm, moist air comes into contact with a cold surface, leading to water damage and mold growth. Proper insulation and ventilation are essential for minimizing condensation. Additionally, vapor barriers can be installed to prevent moisture from migrating into the walls and ceilings. In areas with high humidity, dehumidifiers may be necessary to maintain a comfortable and healthy indoor environment.
Wall and Ceiling Finishes
The selection of wall and ceiling finishes plays a significant role in the overall aesthetic and functionality of a pole barn interior. Various materials can be used to create different looks and provide varying levels of durability and maintenance. Metal siding, often used on the exterior of pole barns, can also be used on the interior walls and ceilings. Metal is durable, easy to clean, and can provide a modern, industrial look. However, it can be prone to condensation and may require additional insulation to minimize noise and temperature fluctuations. Wood siding, such as shiplap or tongue-and-groove boards, can create a warm and rustic atmosphere. Wood is a natural insulator and can help to dampen sound. However, it requires more maintenance than metal and may be susceptible to moisture damage. Drywall is a common choice for creating a smooth, finished surface that can be painted or textured. Drywall is relatively inexpensive and easy to install, but it is not as durable as metal or wood and may be susceptible to water damage. Plywood is another option for wall and ceiling finishes, providing a cost-effective and durable surface. Plywood can be painted, stained, or covered with other materials to achieve the desired look.
In addition to the choice of material, the application method can also impact the overall look and feel of the interior. For example, exposed framing can be incorporated into the design, creating a rustic and industrial aesthetic. Alternatively, the framing can be covered with drywall or other materials to create a more finished and polished look. The color and texture of the wall and ceiling finishes can also have a significant impact on the overall atmosphere of the space. Light colors can make a room feel larger and brighter, while dark colors can create a more intimate and cozy atmosphere. Textured finishes can add visual interest and depth to the walls and ceilings.
When selecting wall and ceiling finishes, it is important to consider the intended use of the building. For example, a workshop may require more durable and easy-to-clean finishes than a residential living space. Additionally, the accessibility of wiring and plumbing should be considered when selecting wall and ceiling finishes. Access panels can be incorporated into the design to allow for easy maintenance and repairs.
Flooring Options
The flooring in a pole barn interior must be chosen based on the intended use of the space, considering factors such as durability, comfort, and aesthetics. Concrete is a common choice for pole barn floors due to its durability and affordability. Concrete can be stained, polished, or sealed to create a variety of looks. However, concrete can be cold and hard, which may not be ideal for all applications. Wood flooring, such as hardwood or engineered wood, can create a warm and inviting atmosphere. Wood flooring is comfortable underfoot and can add value to the building. However, it requires more maintenance than concrete and may be susceptible to moisture damage. Tile flooring, such as ceramic or porcelain tile, is a durable and water-resistant option that is ideal for bathrooms and kitchens. Tile is available in a wide range of colors and styles, allowing for a customized look. However, tile can be cold and hard and may require professional installation. Epoxy flooring is a durable and seamless option that is ideal for workshops and garages. Epoxy flooring is resistant to chemicals, stains, and abrasions. It is also easy to clean and maintain. Rubber flooring is a comfortable and slip-resistant option that is ideal for gyms and play areas. Rubber flooring is available in a variety of colors and thicknesses.
The preparation of the subfloor is crucial for ensuring the longevity and performance of the flooring. Concrete subfloors should be properly leveled and sealed before installing any type of flooring. Wood subfloors should be properly secured and moisture-proofed. The installation method will also depend on the type of flooring selected. Some flooring options, such as laminate and vinyl plank flooring, can be installed as a floating floor, while others, such as tile and hardwood flooring, require adhesive or fasteners. The choice of flooring should also consider the level of soundproofing required. Some flooring options, such as carpet and rubber flooring, provide better sound insulation than others.
Furthermore, drainage considerations may be important, especially in areas prone to spills or moisture. Sloped floors or trench drains can be incorporated into the design to facilitate drainage and prevent water damage. The use of area rugs and mats can also enhance comfort and protect the flooring from wear and tear. Regular cleaning and maintenance are essential for preserving the appearance and extending the lifespan of the flooring.
Beyond these crucial aspects, several other factors contribute to a successful pole barn interior. These include electrical wiring and lighting, plumbing systems, and the overall flow and layout of the space. Thoughtful planning and execution of each of these elements are necessary to transform a basic pole barn structure into a functional and aesthetically pleasing environment suited to its intended purpose.
```
Pole Barn Ideas Wick Buildings

Interior Options Pole Barns Direct

The Ultimate Pole Barn Man Cave Ideas 2024 Kits

A Walk Through The Inside Of Pole Building Beehive Buildings

7 Unique Pole Barn Home Interiors

Top 7 Pole Barn Interior Ideas Greiner Buildings Inc

Pole Building Interiors Stoltzfus Builders In Lancaster Pa

What Makes Pole Barns The Best Old Town

Pole Building Interiors Stoltzfus Builders In Lancaster Pa

The Ultimate Pole Barn Man Cave Ideas 2024 Kits


