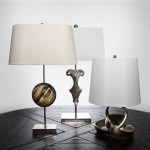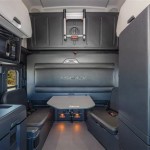Materials for Interior Wall Cladding: Detailing with DWG Resources
Interior wall cladding constitutes a vital element in architectural design, fulfilling both aesthetic and functional requirements. The selection of appropriate materials and precise detailing are paramount to achieving the desired visual appeal, acoustic performance, fire resistance, and durability. This article explores a range of materials commonly used for interior wall cladding, with a focus on the importance of detailed design and the availability of DWG resources for informed decision-making and accurate implementation.
The planning phase of interior wall cladding necessitates a thorough understanding of the space, the intended use, and the overall design concept. Factors to consider include the existing wall substrate, environmental conditions (such as humidity levels), budget constraints, and maintenance requirements. Furthermore, adherence to building codes and fire safety regulations is crucial. Detailed drawings, often available in DWG (Drawing) format, play a critical role in visualizing and communicating design specifications, facilitating accurate material estimation, and ensuring seamless integration with other building systems.
Understanding the Role of DWG Files in Wall Cladding Design
DWG files, the native file format for AutoCAD, are invaluable for interior wall cladding design. These files contain precise two-dimensional (2D) or three-dimensional (3D) representations of walls, cladding systems, and their associated components. They allow architects and designers to accurately define dimensions, materials, and installation details. Moreover, DWG files facilitate collaboration among various stakeholders, including engineers, contractors, and suppliers, fostering efficient communication and minimizing potential errors during construction. Access to comprehensive DWG libraries and specific product details in DWG format streamlines the design process, enabling designers to explore different cladding options and visualize their impact on the overall interior space.
DWG files for wall cladding often include details such as joint locations, fixing methods, structural support systems, and connections to adjacent building elements. They can also specify material thicknesses, surface finishes, and fire-resistance ratings. Having these details readily available in a standardized format ensures consistency and accuracy in the documentation and construction phases. Furthermore, DWG files can be easily modified and updated as the design evolves, making them an essential tool for managing changes and maintaining an accurate record of the project.
The availability of manufacturer-provided DWG details is particularly beneficial. These details often include specific product information, such as installation guidelines, maintenance recommendations, and performance specifications. By incorporating these details directly into the design drawings, architects can ensure that the cladding system is installed correctly and will perform as intended over its lifespan.
Common Materials for Interior Wall Cladding and Their Properties
A wide array of materials can be employed for interior wall cladding, each offering unique aesthetic and performance characteristics. The selection of a specific material depends on the desired aesthetic look, functional requirements, and budget limitations.
*Wood:
Wood cladding offers warmth, texture, and natural beauty. Options include solid wood planks, wood veneers, and composite wood panels. Different wood species offer varying levels of durability, grain patterns, and color tones. Fire-retardant treatments are often necessary to meet building code requirements. *Stone:
Stone cladding provides a durable and elegant finish. Natural stone options include granite, marble, slate, and limestone. Manufactured stone veneers offer a more cost-effective alternative while replicating the appearance of natural stone. *Metal:
Metal cladding offers a sleek and modern aesthetic. Common options include aluminum, stainless steel, and copper. Metal cladding is durable, fire-resistant, and relatively low-maintenance. Metal panels can be fabricated in various shapes, sizes, and finishes. *Glass:
Glass cladding can create a sense of openness and visual interest. Options include clear glass, frosted glass, and colored glass. Glass cladding systems often incorporate a supporting frame and may require specialized installation techniques. *Ceramic Tiles:
Ceramic tiles are a versatile and cost-effective cladding option. They are available in a wide range of colors, sizes, and textures. Ceramic tiles are durable, water-resistant, and easy to clean, making them suitable for bathrooms and kitchens. *Acoustic Panels:
Acoustic panels are designed to absorb sound and reduce reverberation, improving the acoustic comfort of a space. They are often made from materials such as fiberglass, mineral wool, or recycled materials. Acoustic panels can be finished with fabric, wood veneer, or other decorative surfaces. *Fabric Panels:
Fabric panels provide a soft and tactile surface. They are often used to create a warm and inviting atmosphere. Fabric panels can be custom-designed with various colors, patterns, and textures. *Plaster:
Plaster provides a smooth and seamless finish. It can be applied directly to the wall substrate or to a metal lath. Plaster can be finished with paint, texture, or other decorative coatings. *Vinyl:
Vinyl cladding offers a durable and low-maintenance option. It is available in a variety of colors and textures. Vinyl cladding is resistant to moisture, insects, and rot. *Gypsum Board:
While commonly used as a substrate, gypsum board can also serve as a finished cladding material with appropriate treatment and finishing. It is relatively inexpensive and easy to install.The specific properties of each material, such as fire resistance, acoustic performance, and thermal insulation, should be carefully considered in relation to the building's requirements. Material certifications and testing reports, often referenced in DWG details, provide valuable information for evaluating the suitability of a material for a specific application.
Key Considerations for Detailing Interior Wall Cladding
Proper detailing is crucial for ensuring the successful installation and long-term performance of interior wall cladding. Several key considerations should be addressed during the design phase.
*Joints and Connections:
The design of joints and connections is essential for accommodating thermal expansion and contraction, preventing moisture penetration, and maintaining structural integrity. DWG details should clearly specify the type of joint (e.g., expansion joint, control joint), the spacing of joints, and the method of sealing or covering the joints. The choice of sealant or backing material should be compatible with the cladding material and the substrate. *Fixing Methods:
The method of attaching the cladding to the wall substrate must be carefully considered to ensure that the cladding is securely fastened and can withstand anticipated loads. DWG details should specify the type of fasteners (e.g., screws, bolts, adhesives), the spacing of fasteners, and the method of installation. The fasteners should be compatible with the cladding material and the substrate. Load calculations may be required to determine the appropriate size and spacing of fasteners. *Substrate Preparation:
The wall substrate must be properly prepared before cladding is installed. This may involve cleaning, leveling, priming, or applying a moisture barrier. DWG details should specify the required substrate preparation procedures. Proper substrate preparation is essential for ensuring a strong and durable bond between the cladding and the wall. *Acoustic Performance:
If acoustic performance is a concern, the design should incorporate measures to minimize sound transmission through the wall. This may involve using sound-absorbing materials, increasing the mass of the wall, or decoupling the cladding from the substrate. DWG details can specify the acoustic performance requirements and the materials and methods to be used to achieve the desired acoustic performance. *Fire Resistance:
Fire resistance is a critical consideration for interior wall cladding. The cladding material and the installation method must meet the applicable fire safety regulations. DWG details should specify the fire-resistance rating of the cladding system and the materials and methods used to achieve that rating. Fire-rated materials and assemblies must be installed according to the manufacturer's instructions and be properly inspected and certified. *Integration with Other Building Systems:
The design should consider the integration of the wall cladding with other building systems, such as electrical wiring, plumbing, and HVAC systems. DWG details should show the location of these systems and how they are accommodated within the wall assembly. Coordination with other trades is essential to avoid conflicts and ensure that the cladding can be installed properly. *Maintenance and Repair:
The design should consider the long-term maintenance and repair of the wall cladding. The cladding material should be durable and easy to clean. DWG details can specify the recommended maintenance procedures and the availability of replacement parts. Easy access to concealed components, such as fasteners and sealants, should be provided to facilitate repairs.Addressing these considerations during the design phase, with the aid of detailed DWG files, contributes significantly to the overall quality, durability, and aesthetic appeal of the interior space.

Wall Cladding Detail One Archi Monarch

Wall Cladding Detail Two Archi Monarch

Stone Cladding Detail One Archi Monarch

Architectural Details Wall Cladding Structural Systems

Lift Wall Cladding Detail One Archi Monarch

Designer Wooden Wall Panelling Detail Drawing Dwg Plan N Design

Architectural Details Wall Cladding Profiled Panels
Library Tools Plywood

13 Details Dwg Ideas Architecture Detailed Drawings Design

Marble Cladding It S Connection With Window In Detail Autocad Drawing Dwg File Cad








