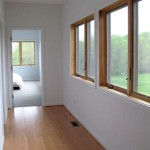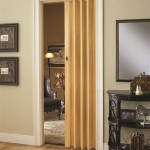Interior Windows Between Rooms: Bringing Light and Connection to Your Home
Interior windows, often overlooked in modern construction, are making a significant resurgence in interior design. These windows, strategically placed within a home's interior walls, offer a unique blend of aesthetic appeal and functional benefits. They can transform the way light flows through a space, create a sense of openness, and add architectural interest to otherwise ordinary rooms. This article delves into the advantages of incorporating interior windows, various design considerations, and practical applications within a residential setting.
Historically, interior windows were more common in older homes, particularly in areas where natural light was scarce. They served a practical purpose: to borrow light from brighter rooms and redistribute it to darker corners of the house. Today, while the functional benefit of improved lighting remains, interior windows also serve as a design element, contributing to the overall character and ambiance of a home. Their use extends beyond simple illumination, playing a key role in visual connection and spatial perception.
1. Enhancing Natural Light and Visual Connection
One of the primary advantages of interior windows is their ability to enhance natural light penetration. Rooms that may otherwise rely solely on artificial lighting can benefit immensely from borrowed light filtering in from adjacent spaces. This is particularly valuable in areas such as hallways, interior bathrooms, or home offices that lack direct access to exterior windows. By allowing natural light to flow through these spaces, interior windows can create a more inviting and energizing atmosphere.
Beyond the functional benefit of increased light, interior windows foster a visual connection between rooms. In open-concept floor plans, they can subtly delineate spaces without completely isolating them. This allows for a sense of privacy while still maintaining a connection to the rest of the home. For instance, a window separating a kitchen and living room can allow parents to keep an eye on children playing while preparing meals. Similarly, a window between a bedroom and a home office can provide a visual connection without compromising the functionality of either space.
The size and placement of the interior window are crucial factors in maximizing both light transmission and visual connectivity. Larger windows will naturally allow more light to pass through, but may also compromise privacy. Smaller windows, or those placed higher on the wall, can offer a more subtle connection while still providing a degree of illumination. The orientation of the window relative to existing light sources is also important. Positioning the window to capture direct sunlight can significantly increase its effectiveness in brightening adjacent rooms.
Furthermore, the type of glazing used in the interior window can impact its performance. Clear glass will provide maximum light transmission and visual clarity, while frosted or textured glass can offer privacy and diffuse light more evenly. Stained glass can add a decorative element and create unique patterns of light and shadow. The choice of glazing will depend on the specific needs and aesthetic preferences of the homeowner.
2. Design Considerations for Interior Windows
Integrating interior windows into a home's design requires careful consideration of several factors. The architectural style of the home, the existing layout, and the intended function of the space all play a role in determining the optimal size, shape, and placement of the windows. It is essential to consider the overall flow of the home and how the interior windows will contribute to the overall design aesthetic.
The scale of the interior window should be proportional to the size of the rooms it connects. A large window in a small room can feel overwhelming, while a small window in a large room may seem insignificant. Consider the proportions of the walls and the height of the ceilings when determining the appropriate size of the window. It is also important to consider the sightlines from different vantage points within the rooms to ensure that the window provides a balanced and visually appealing view.
The style of the window should complement the overall architectural style of the home. In a traditional home, a divided-light window with wooden frames may be appropriate. In a modern home, a clean-lined window with metal frames may be a better fit. The window's hardware, such as handles and hinges, should also be chosen to match the style of the home. The details, while seemingly minor, contribute to a cohesive and well-designed interior.
Privacy is an important consideration, especially when placing interior windows between bedrooms, bathrooms, or other private spaces. Frosted or textured glass can provide privacy while still allowing light to pass through. Blinds or curtains can also be used to control the level of privacy. The placement of the window relative to furniture and other objects in the room can also help to create a sense of privacy. For instance, placing a window high on the wall, above eye level, can provide light and connection without compromising privacy.
The structural integrity of the wall must also be considered when installing an interior window. Removing part of a load-bearing wall can compromise the structural stability of the home and should only be done by a qualified contractor. It is important to consult with a structural engineer or architect to determine the appropriate size and placement of the window and to ensure that the wall is properly supported.
3. Practical Applications and Examples
The practical applications of interior windows are diverse and can be tailored to suit a wide range of needs and preferences. They can be used to create a more open and airy feel in a small apartment, to add architectural interest to a modern home, or to improve the flow of light in a traditional house. Exploring specific examples can illustrate the versatility of this design element.
In a small apartment, an interior window between the living room and bedroom can create a sense of openness and make the space feel larger. The window can allow light to flow from the living room into the bedroom, making both spaces feel brighter and more inviting. A frosted glass window can provide privacy while still allowing light to pass through. This is particularly useful in studio apartments where space is limited and maximizing light is crucial.
In a modern home, an interior window can be used as a design element to add architectural interest. A large window between the kitchen and dining room can create a sense of connection and allow for easy communication between the two spaces. A window wall, consisting of several smaller windows arranged in a grid pattern, can create a dramatic visual effect. The use of different types of glass, such as clear, frosted, and stained glass, can add further visual interest.
In a traditional house, an interior window can be used to improve the flow of light and create a more comfortable living environment. A window between a dark hallway and a sunlit living room can allow natural light to penetrate the hallway, making it feel less claustrophobic. A window between a bedroom and a bathroom can provide natural light in the bathroom, which is often a dark and poorly ventilated space. The addition of interior windows can significantly enhance the livability of older homes while maintaining their original character.
Another practical application of interior windows is in home offices. A window separating a home office from a living room or family room can provide a visual connection to the rest of the household while still allowing for privacy and concentration. This can be particularly beneficial for parents who work from home and need to keep an eye on their children. The window can also help to reduce feelings of isolation and promote a sense of connection to the outside world.
Interior windows can also be used in basements to maximize the use of limited natural light. By creating an opening to an above-ground room with windows, a basement space can feel less like a subterranean afterthought and become a more integrated part of the home. The size and placement of the window will depend on the layout of the rooms and the amount of light available. Even a small window can make a significant difference in the overall ambiance of the basement.
Ultimately, the use of interior windows offers a flexible and adaptable solution for enhancing light, creating visual connections, and adding architectural interest to any home. By carefully considering the design principles and practical applications, homeowners can transform the character of their living spaces and create a more comfortable and inviting environment.

Transom Window In Wall Between Rooms Transoms Direct

Transom Window In Wall Between Rooms Transoms Direct

Interior Window This Brings Shared Light Into The Other Room And Gives A More Open Feel Without Really Being

13 Awesome Interior Windows Between Rooms For Both Function And Look

Transom Windows In Living Areas Transoms Direct

Transom Window In Wall Between Rooms Transoms Direct

37 Cool Interior Windows With Pros And Cons Digsdigs

Transom Windows In Living Areas Transoms Direct

37 Cool Interior Windows With Pros And Cons Digsdigs

Why You Might Want Interior Windows Portella








