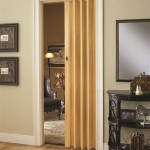Interior Railing Height: A Comprehensive Guide
Interior railings are an integral part of any home, serving both aesthetic and safety purposes. They provide visual appeal, define spaces, and most importantly, prevent falls. The height of interior railings is a crucial aspect of ensuring safety and functionality. This article will explore key considerations regarding interior railing height, covering various factors that influence its determination and providing insights into building codes and best practices.
Building Codes and Regulations
Building codes and regulations play a vital role in establishing minimum interior railing heights to ensure safety. These codes are enforced by local authorities to safeguard residents from potential hazards. In most jurisdictions, the minimum railing height for residential buildings is 36 inches, with some variations depending on the specific location and intended use of the railing. For instance, railings around balconies and stairways might require a higher height than those around landings or mezzanines.
It is essential to consult local building codes and regulations before constructing or modifying interior railings. Failure to comply with these codes can result in fines or even legal action. Obtaining professional guidance from a licensed architect or engineer is advisable, especially for complex projects or alterations.
Safety Factors and Considerations
Beyond building codes, there are additional safety factors to consider when determining interior railing height. These factors are based on the intended use of the railing, the age and mobility of potential users, and the overall design of the space. For instance, railings in areas frequented by children or individuals with mobility limitations might require a higher height to prevent falls. Similarly, railings in spaces with high traffic flow or near potential hazards might necessitate a taller design.
The height of the railing should also be considered in relation to the surrounding environment. For example, a railing located near a window might require a higher height to prevent children from reaching the windowsill. Additionally, the design of the railing itself should be considered, with features like balusters spaced appropriately to prevent individuals from falling through.
Aesthetic and Design Considerations
Interior railings not only serve a safety function but also play a significant role in enhancing the aesthetics of a space. The height of the railing can influence the visual appeal and overall design of the room. Choosing a railing height that complements the existing architectural features and décor can create a cohesive and visually appealing environment.
For example, a low railing might be suitable in a minimalist setting, while a taller railing could provide a sense of grandeur and formality. The design of the railing itself can also significantly impact its visual appeal, with options ranging from classic ironwork to modern glass panels. Ultimately, the choice of railing height and design should be guided by both safety and aesthetic considerations, ensuring that the railing seamlessly integrates into the overall design of the space.

Railing Building Codes Kea Studios Learning Center

Indoor Staircase Terminology And Standards Rona

Stair Railing Height Saferack S Industrial Index
What Are The Standard Height Of Staircase Railings In Residential And Commercial Buildings Quora

Stairway And Rail Safety Jwk Inspections

Graphical Construction Glossary Stairs General Handrails Stair Railing Banister

2009 Irc Code Stairs Thisiscarpentry

Want To Know Now About Handrail Naka Corporation

Residential Guardrail Height Requirements Explained

Stair Railing








