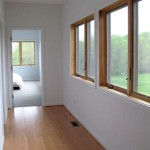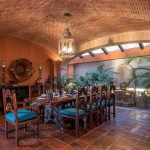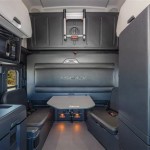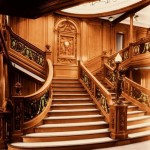Interior Loft Railing Ideas for Stairs: A Comprehensive Guide
Interior loft railings for stairs serve a dual purpose: enhancing safety and contributing significantly to the aesthetic appeal of a space. The selection of a suitable railing hinges on several factors, including the existing architectural style, budget constraints, and desired level of visual impact. This article explores diverse railing options, materials commonly employed, design considerations, and relevant code compliances to aid in the selection process.
Material Matters: Exploring Common Railing Materials
The foundational element of any railing is the material. Several materials are routinely used for interior loft railings, each offering distinct advantages and disadvantages. Understanding these characteristics is crucial for making an informed decision that aligns with both practical needs and aesthetic preferences.
Wood: Wood offers a timeless warmth and versatility. It can be easily shaped, stained, or painted to match existing interior design themes. Hardwoods like oak, maple, and cherry are popular choices due to their durability and aesthetic appeal. Softer woods such as pine are more affordable but may require additional protection against wear and tear. Wooden railings often complement traditional or rustic design styles, providing a natural and organic feel. The ability to intricately carve or turn wood allows for the creation of highly customized and ornate railings, further expanding design possibilities.
Metal: Metal railings, typically crafted from steel, wrought iron, or aluminum, offer a contemporary and robust aesthetic. Steel and wrought iron are exceptionally strong and can be forged into intricate designs, making them suitable for both modern and traditional settings. Aluminum is a lightweight and corrosion-resistant alternative, often used in minimalist designs. Metal railings can be powder-coated in a variety of colors to match any interior scheme. They are particularly well-suited for industrial or modern loft spaces, contributing to a sleek and streamlined aesthetic. The durability of metal also makes it a practical choice for high-traffic areas.
Glass: Glass railings provide an unobstructed view and create a sense of spaciousness. Tempered glass panels are exceptionally strong and safe, minimizing the risk of breakage. Glass railings can be framed with metal or wood, or they can be frameless for a completely minimalist look. This option is ideal for contemporary loft designs, allowing natural light to permeate the space without visual barriers. The transparency of glass railings can significantly enhance the perceived size of a room, making it feel brighter and more open. Regular cleaning is necessary to maintain the pristine appearance of glass railings.
Cable Railings: Cable railings utilize horizontal stainless steel cables strung between vertical posts. This design offers a modern, minimalist look while providing excellent visibility. Cable railings are a popular choice for lofts with scenic views, as they minimize visual obstruction. The tensioned cables provide a secure barrier without compromising the aesthetic. While visually appealing, cable railings require careful installation to ensure proper tensioning and compliance with safety codes. The sleek and understated design makes cable railings a versatile option for various architectural styles.
Mixed Materials: Combining different materials can create unique and visually appealing railing designs. For example, a wooden handrail might be paired with metal spindles or glass panels. These combinations allow for creative expression and can be tailored to specific design preferences. Mixing materials can also offer a balance between cost, aesthetics, and durability. The key to successful mixed-material railings is to ensure that the chosen materials complement each other in terms of color, texture, and style.
Design Considerations: Beyond Functionality
Beyond the material selection, several design considerations play a vital role in crafting an effective and aesthetically pleasing loft railing. These elements contribute to the overall cohesiveness of the interior space and enhance the visual appeal of the staircase.
Spindle Design: Spindles, also known as balusters, are the vertical posts that support the handrail. The design of the spindles can significantly impact the overall look of the railing. Simple, straight spindles create a clean and modern aesthetic, while ornate, carved spindles add a touch of traditional elegance. Spindles can be made from wood, metal, or even glass. The spacing between spindles is crucial for safety, especially in households with young children. Building codes typically specify maximum spacing requirements to prevent falls.
Handrail Profile: The handrail profile, or the shape and size of the handrail, affects both the comfort and the visual appeal of the railing. Ergonomically designed handrails are easier to grip and provide better support. Common handrail profiles include round, oval, and rectangular. The material of the handrail should complement the other elements of the railing. A smooth, finished wood handrail offers a warm and inviting feel, while a metal handrail provides a more contemporary look. The height of the handrail is also regulated by building codes to ensure safety and accessibility.
Color and Finish: The color and finish of the railing should harmonize with the surrounding décor. Neutral colors like white, gray, and black are versatile and can blend seamlessly with various interior styles. Bold colors can be used to create a focal point or add a touch of personality. The finish of the railing can also affect its appearance. A glossy finish reflects light and creates a more polished look, while a matte finish provides a softer, more natural feel. The choice of finish should also consider the durability and maintenance requirements of the material.
Integration with Existing Architecture: The railing design should complement the existing architectural style of the loft. In a modern loft, a minimalist railing with clean lines and simple materials might be appropriate. In a more traditional loft, a railing with ornate details and rich colors might be a better fit. Considering the existing architectural elements, such as exposed brick, wooden beams, or concrete walls, can help inform the design choices and create a cohesive look.
Lighting Considerations: Incorporating lighting into the railing design can enhance both safety and aesthetics. Lighting can be integrated into the handrail, spindles, or posts to illuminate the staircase and create a visual highlight. LED lighting is a popular choice due to its energy efficiency and long lifespan. The type of lighting used can also affect the mood and ambiance of the space. Warm lighting creates a cozy and inviting atmosphere, while cool lighting provides a more modern and sophisticated feel.
Code Compliance and Safety: Prioritizing Well-being
Safety is the paramount concern when designing and installing loft railings. Building codes establish minimum standards for railing height, spindle spacing, and structural integrity to prevent falls and ensure the safety of occupants. Compliance with these codes is not only a legal requirement but also a moral imperative.
Railing Height Requirements: Building codes typically specify a minimum railing height of 36 inches for residential stairs. This height is measured from the top of the stair tread to the top of the handrail. In some jurisdictions, higher railings may be required for commercial or public spaces. The purpose of this regulation is to provide a sufficient barrier to prevent accidental falls.
Spindle Spacing Regulations: The spacing between spindles is also regulated by building codes to prevent children from climbing through or becoming trapped. Most codes require the spacing between spindles to be no more than 4 inches. This requirement is intended to prevent small children from falling through the railing. The use of glass panels or solid infill can also satisfy this requirement.
Structural Integrity Standards: Railings must be structurally sound and capable of withstanding a certain amount of force. Building codes specify minimum load requirements for railings, ensuring that they can support the weight of people leaning on them or grabbing them for support. The railing must be securely anchored to the floor and the stair structure to prevent it from collapsing or becoming dislodged. Professional installation is recommended to ensure that the railing meets these structural requirements.
Handrail Grip Considerations: The handrail should be easy to grip and provide a comfortable and secure hold. Building codes may specify requirements for the diameter and shape of the handrail. The handrail should also be continuous and unobstructed, allowing users to maintain a firm grip throughout the entire staircase. The surface of the handrail should be smooth and free of any sharp edges or protrusions that could cause injury.
Professional Installation: While it may be tempting to install a loft railing as a DIY project, professional installation is highly recommended. Professional installers have the knowledge, skills, and experience to ensure that the railing is installed correctly and in compliance with building codes. They can also identify potential safety hazards and recommend appropriate solutions. Hiring a qualified installer can provide peace of mind and ensure the long-term safety and durability of the railing.
Ultimately, the selection of interior loft railings for stairs involves a careful consideration of material, design, and regulatory compliance. By thoughtfully evaluating these factors, one can create a railing that enhances both the safety and the aesthetic appeal of the living space, contributing to a harmonious and functional interior environment. The integration of these elements will result in a staircase that is not only visually appealing but also a secure and integral part of the loft's overall design.

Modern Interior Loft Railing Ideas Simplified Building

17 Interior Balcony Loft And Indoor Railing Ideas Viewrail

50 Stair Railing Ideas To Dress Up Your Entryway

Modern Interior Loft Railing Ideas Simplified Building

Building A Sleek Railing

Loft Idea

Types Of Interior Balcony Railings Design Ideas Kea Studios

17 Interior Balcony Loft And Indoor Railing Ideas Viewrail

Modern Farmhouse Diy Staircase Railing Ana White

22 Stair Railing Ideas To Elevate Your Home S Design








