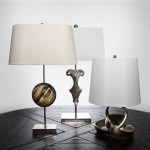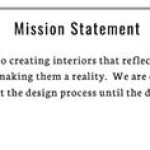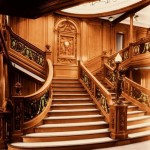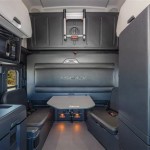Elevating Interior Design: Loft Railing Ideas for Style and Safety
Lofts, with their open floor plans and vertical space, offer unique opportunities for creative interior design. Integral to both the aesthetic and safety of a loft is the railing system. Loft railings are not merely functional barriers; they are design elements that can significantly contribute to the overall character and style of the living space. Choosing the right loft railing requires a careful consideration of materials, design, and code compliance.
This article explores various loft railing ideas, focusing on aesthetics, materials, and functionality. It aims to provide comprehensive information to homeowners and designers seeking to enhance the visual appeal and safety of their loft spaces. A variety of railing styles, from minimalist and modern to industrial and rustic, will be examined.
Material Selection: The Foundation of Loft Railing Design
The selection of materials is paramount when designing loft railings. The chosen material dictates not only the aesthetic but also the durability and maintenance requirements of the railing system. Common materials used in loft railing construction include metal, wood, glass, and cable. Each material offers distinct advantages and disadvantages based on desired aesthetics, budget, and structural considerations.
Metal railings are known for their strength, durability, and versatility. Steel and wrought iron are popular choices, offering a wide range of design possibilities from sleek, modern lines to intricate, traditional patterns. Steel can be powder-coated in various colors, providing further customization options. The durability of metal railings makes them suitable for high-traffic areas. Wrought iron, in particular, adds a touch of elegance and sophistication to a loft space. However, metal railings can be more expensive than other options, and require proper sealing or coating to prevent rust and corrosion, especially in humid environments.
Wood railings offer a warm and inviting aesthetic, complementing various interior design styles. Hardwoods such as oak, maple, and cherry are commonly used, providing both strength and beauty. Wood railings can be stained or painted to match existing woodwork or to create a contrasting accent. The natural grain of wood adds texture and character to the loft space. However, wood railings require regular maintenance to prevent warping, cracking, and rot, especially in areas with fluctuating humidity levels. They are also more susceptible to damage from impact compared to metal railings.
Glass railings provide an unobstructed view, maximizing natural light and creating a sense of openness. Tempered glass is typically used for safety, ensuring that it will shatter into small, blunt pieces rather than sharp shards if broken. Glass railings can be combined with metal or wood posts for added structural support and design contrast. The clean, minimalist aesthetic of glass railings makes them suitable for modern and contemporary loft designs. However, glass railings require regular cleaning to maintain their clarity and are more susceptible to scratches than other materials. They can also be more expensive than metal or wood railings.
Cable railings offer a modern and minimalist aesthetic, providing a clean and unobstructed view. Stainless steel cables are commonly used, offering strength and corrosion resistance. Cable railings are particularly well-suited for lofts with scenic views, as they minimize visual obstruction. They require careful installation to ensure proper tension and prevent sagging. Cable railings can be combined with metal or wood posts for added structural support and design contrast. While offering excellent visibility, cable railings may not be suitable for households with small children or pets, as the spacing between cables may pose a safety risk if not properly installed and maintained to code.
Design Styles: Tailoring Loft Railings to Interior Aesthetics
The design style of the loft railing should complement the overall aesthetic of the living space. Different design styles offer unique visual characteristics and can significantly impact the ambiance of the loft. Common design styles for loft railings include minimalist, industrial, modern, and traditional.
Minimalist railings are characterized by their clean lines, simple forms, and lack of ornamentation. They typically feature metal or glass materials, emphasizing functionality and a sense of openness. Minimalist railings are ideal for modern lofts seeking a clean and uncluttered aesthetic. The focus is on creating a seamless transition between spaces, minimizing visual distractions. These railings often utilize simple metal posts and clear glass panels, creating a virtually invisible barrier.
Industrial railings draw inspiration from factories and warehouses, featuring exposed metal, raw materials, and utilitarian designs. They often incorporate elements such as steel pipes, wire mesh, and distressed wood. Industrial railings are ideal for lofts that embrace an urban and edgy aesthetic. The use of unfinished metal and exposed fasteners adds to the raw and authentic feel. These railings often feature bold geometric shapes and a focus on functionality over ornamentation.
Modern railings blend clean lines with contemporary materials, such as stainless steel, glass, and composite materials. They often incorporate geometric shapes and asymmetrical designs, creating a visually dynamic statement. Modern railings are suitable for lofts seeking a sleek and sophisticated aesthetic. The emphasis is on creating a harmonious balance between form and function. These railings often feature innovative designs and cutting-edge materials.
Traditional railings are characterized by their ornate details, intricate patterns, and use of classic materials such as wood and wrought iron. They often incorporate elements such as balusters, handrails, and decorative accents. Traditional railings are suitable for lofts seeking a timeless and elegant aesthetic. The emphasis is on creating a sense of grandeur and sophistication. These railings often feature handcrafted details and rich, warm finishes.
Code Compliance and Safety Considerations: Ensuring a Safe Living Space
Loft railings must comply with local building codes and safety regulations to ensure the safety of residents. Building codes specify minimum height requirements, spacing between balusters, and load-bearing capacity. Failure to comply with these regulations can result in fines or the need for costly modifications.
The minimum height requirement for loft railings is typically 42 inches from the finished floor to the top of the railing. This height is intended to prevent falls and ensure that the railing provides adequate protection. The spacing between balusters must be small enough to prevent small children from squeezing through the opening. Building codes typically specify a maximum spacing of 4 inches. This requirement is intended to prevent children from climbing on the railing or falling through the gaps.
The railing system must be able to withstand a specified load, ensuring that it will not collapse under pressure. Building codes specify minimum load-bearing requirements for both residential and commercial buildings. These requirements are intended to ensure that the railing can withstand the weight of people leaning against it or falling against it.
In addition to these basic requirements, other safety considerations may be necessary depending on the specific design of the loft and the demographics of the residents. For example, if the loft is occupied by young children or elderly individuals, additional safety measures may be necessary, such as the installation of handrails or non-slip surfaces.
It is recommended to consult with a qualified architect or contractor to ensure that the loft railing design complies with all applicable building codes and safety regulations. They can also provide guidance on material selection, design options, and installation techniques.
Furthermore, the choice of infill panels, such as glass or mesh, should adhere to safety standards. Tempered or laminated glass must be used to mitigate the risk of shattering into dangerous fragments. Meshes, if used, must have openings small enough to prevent climbing or passage of small objects. Regular inspections should be conducted to ensure all components are firmly secured and free from damage.
Proper lighting around the loft railing area is crucial for safety, especially at night. Adequate lighting can help prevent accidents and falls by illuminating the pathway and making the railing more visible. Consider incorporating LED strip lights along the handrail or installing recessed lights in the floor to enhance visibility.
Ultimately, the design and installation of loft railings must prioritize safety without compromising aesthetic appeal. By carefully considering code compliance, material selection, and design options, homeowners and designers can create a safe and stylish living space that enhances the overall value and enjoyment of their loft.

17 Interior Balcony Loft And Indoor Railing Ideas Viewrail

Modern Interior Loft Railing Ideas Simplified Building

Loft With Stairs Designer Picks 155 Real Photos

Types Of Interior Balcony Railings Design Ideas Kea Studios

Modern Interior Loft Railing Ideas Simplified Building

Find And Save Ideas About Barn Homes

17 Interior Balcony Loft And Indoor Railing Ideas Viewrail

Types Of Interior Balcony Railings Design Ideas Kea Studios

Loft Idea

Stair Railing Ideas 17 Projects That Elevate Interior Design Architectural Digest








