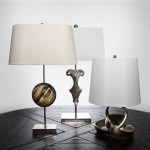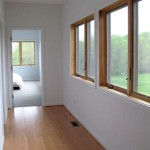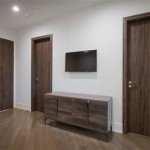Interior Door With Transom Window: Enhancing Light and Style in Interior Spaces
An interior door with a transom window represents a compelling blend of architectural detail and functional design. This combination, historically common in both residential and commercial spaces, continues to offer benefits such as increased natural light, improved ventilation, and enhanced aesthetic appeal. Understanding the various design considerations, materials, and installation aspects of interior doors with transoms is crucial for architects, interior designers, and homeowners aiming to incorporate this feature effectively into a building project.
Transom windows, traditionally positioned above doorways, serve several purposes. Primarily, they allow natural light to permeate deeper into interior rooms, reducing the reliance on artificial lighting and contributing to a more open and airy atmosphere. Moreover, operational transoms can facilitate airflow, improving ventilation and potentially reducing energy costs associated with air conditioning. The stylistic impact of a transom window is significant, adding a touch of classic elegance or modern sophistication depending on the design and materials used.
Improved Natural Lighting and Energy Efficiency
The primary advantage of integrating a transom window above an interior door is the enhancement of natural light within a space. Sunlight, when strategically channeled through a transom, can illuminate hallways, entryways, and other adjacent rooms that might otherwise require constant artificial illumination. This reduction in artificial lighting usage directly translates to lower energy consumption and reduced energy bills.
Furthermore, natural light has been linked to improved mood, productivity, and overall well-being. Incorporating natural light sources in interior design is therefore not only an aesthetic choice but also a practical one that promotes a healthier and more comfortable living or working environment. The height advantage of a transom window often allows light to penetrate further into the room compared to light entering solely through windows at standard eye-level.
The type of glass used in the transom window significantly impacts its light transmission properties. Clear glass maximizes the amount of light that enters the space. Frosted or textured glass offers privacy while still allowing light to filter through, diffusing it and creating a softer, more ambient illumination. Stained glass introduces color and a unique decorative element, although it might slightly reduce the overall light transmission depending on the density and coloration of the glass.
Beyond its impact on lighting, a transom window can also contribute to energy efficiency through ventilation. Operational transoms, those that can be opened and closed, allow for natural airflow. This can be especially beneficial during mild weather, reducing the need for air conditioning. Strategically placed transoms can facilitate cross-ventilation, drawing cool air in from one part of the building and allowing warm air to escape through the transom. The effectiveness of this ventilation strategy depends on factors such as the size and placement of the transom, the prevailing wind direction, and the overall building design.
Design Considerations and Aesthetic Versatility
Interior doors with transom windows offer a wide range of design options, allowing for seamless integration into various architectural styles. The style of the door itself, the shape and size of the transom, and the materials used all contribute to the overall aesthetic. Common door styles include panel doors, French doors, and flush doors, each offering a distinct visual impact. The transom can be rectangular, arched, or custom-shaped to complement the door style and the surrounding architecture.
The choice of materials plays a significant role in the overall appearance and durability of the door and transom. Wood doors offer a classic and warm aesthetic, providing excellent insulation and soundproofing. Metal doors, particularly those constructed from steel or aluminum, offer greater security and durability, often used in commercial settings. Composite doors combine the benefits of different materials, offering a balance of durability, energy efficiency, and aesthetic appeal.
The frame material for the door and transom should also be carefully considered. Wood frames offer a traditional look and can be easily painted or stained to match the door and surrounding trim. Metal frames offer a more contemporary aesthetic and are often preferred for their durability and low maintenance requirements. Vinyl frames provide a cost-effective and weather-resistant option, suitable for both interior and exterior applications.
The detailing of the transom itself can significantly enhance its visual appeal. Decorative moldings, intricate carvings, and stained glass inserts can add a touch of elegance and sophistication. The size of the transom should be proportional to the door and the surrounding wall space. A transom that is too small may appear insignificant, while a transom that is too large may overwhelm the door and surrounding architecture.
The height of the door and transom combination is another important design consideration. Standard door heights are typically 80 inches, but taller doors can create a more grand and impressive entrance. The height of the transom will then be determined based on the desired overall height of the door and transom combination. In spaces with high ceilings, taller doors and transoms can help to fill the vertical space and create a more balanced and visually appealing design.
Installation and Operational Aspects
The installation of an interior door with a transom window requires careful planning and execution. Proper framing and structural support are essential to ensure the stability and functionality of the door and transom combination. The installation process typically involves several steps, including preparing the door opening, installing the door frame, fitting the door, and installing the transom window.
When retrofitting an existing door with a transom, it is important to assess the structural integrity of the wall and ensure that it can adequately support the added weight of the transom and its frame. In some cases, additional framing may be required to reinforce the wall and provide a secure mounting surface for the transom.
Operational transoms require specific hardware to allow for opening and closing. Common hardware options include hinges, latches, and operating mechanisms such as levers or cranks. The choice of hardware should be based on the size and weight of the transom, the desired level of security, and the overall aesthetic of the door and transom combination.
The operation of a transom can be manual or automated. Manual transoms are typically operated by a lever or crank, allowing the user to open and close the transom as needed. Automated transoms can be controlled by a switch or remote control, offering greater convenience and accessibility. Automated transoms are often used in commercial settings or in homes with individuals who have mobility limitations.
Maintenance of interior doors with transom windows is generally straightforward. Regular cleaning of the glass and frame is essential to maintain their appearance and functionality. Inspecting the hardware and operating mechanisms periodically is also recommended to ensure smooth operation and prevent any potential issues. Lubricating hinges and latches can help to extend their lifespan and prevent squeaking or binding. In the case of wood doors and frames, periodic refinishing may be necessary to protect the wood from moisture and maintain its aesthetic appeal.
The choice of a professional installer is paramount for a successful installation. A skilled installer will ensure that the door and transom are properly aligned, plumb, and level, guaranteeing smooth operation and preventing any potential problems down the line. They will also be able to advise on the best installation techniques and materials for a specific project, ensuring that the door and transom are installed securely and in accordance with building codes.
In conclusion, incorporating an interior door with a transom window into a design scheme provides numerous advantages, ranging from improved natural lighting and ventilation to enhanced aesthetic appeal and energy efficiency. Careful consideration of design elements, material selection, and proper installation techniques will result in a functional and visually appealing feature that enhances the overall ambiance of any interior space.

Transom Window Over A Door Transoms Direct

Install A Transom Window In Cased Opening

Interior Transoms Horner Millwork

Interior Transom Windows Increase Natural Light At Home Sweeten

Transom Windows Above Interior Doors Modern

Installing French Doors With A Diy Transom Window The Home Depot

Transom Windows And Where To Use Them Rambling Renovators

Farmhouse Dutch Interior Door With Sidelights And Transom Window Rustica

Transom Window Over French Doors Transoms Direct

Transom Windows Design Ideas S Remodel And Decor Bedroom Door House








