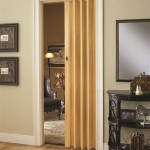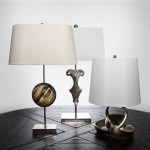Interior Door Standard Size: A Comprehensive Guide
Interior doors are crucial components of any building's design, providing privacy, soundproofing, and aesthetic appeal. Understanding their standard sizes is essential for effective planning and installation. This guide offers a comprehensive overview of the various standard sizes of interior doors, ensuring proper fit and optimal functionality.
Common Interior Door Heights
The most common interior door height in residential and commercial buildings is 80 inches (203.2 cm). In certain cases, such as for taller individuals or taller rooms, 84-inch (213.4 cm) or even 96-inch (243.8 cm) doors may be used.
Standard Interior Door Widths
Standard interior door widths vary depending on the type of room and its intended function. The most common widths are:
- 24 inches (60.9 cm): Typically used for closets, pantries, and other small spaces.
- 28 inches (71.1 cm): Commonly used for bedrooms, bathrooms, and offices.
- 30 inches (76.2 cm): A wider option, often found in living rooms, dining rooms, and master bedrooms.
- 32 inches (81.3 cm): The widest standard interior door size, suitable for large rooms or as a grand entrance.
Variations in Door Thickness
Interior door thickness can also vary, affecting their weight, durability, and sound absorption capabilities. Standard interior door thicknesses include:
- 1 3/8 inches (3.5 cm): Common for standard interior doors, providing a balance of affordability and functionality.
- 1 3/4 inches (4.4 cm): Thicker doors offer enhanced soundproofing and durability.
- 2 1/4 inches (5.7 cm) or 2 3/8 inches (6 cm): High-end doors, typically found in commercial buildings or luxury homes, provide exceptional strength and insulation.
Other Considerations
In addition to height, width, and thickness, several other factors should be considered when selecting interior doors:
- Swing Direction: Determine whether the door should swing inward or outward.
- Hardware: Choose appropriate hardware, such as handles, locks, and hinges.
- Style: Select a door style that complements the overall design of the room.
- Fire Rating: Consider the fire rating required for specific areas, such as fire-rated doors for garages and utility rooms.
Conclusion
Understanding interior door standard sizes is crucial for successful door selection and installation. By adhering to these standards, you can ensure a proper fit, optimal functionality, and a visually appealing interior design. Remember to consider additional factors such as swing direction, hardware, style, and fire rating to create a seamless and well-integrated interior space.

What Is The Standard Door Size For Residential Homes

Standard Interior Door Dimension Metric Google 搜索 Doors Dimensions Design Guide

Important Interior Door Dimensions Specifications And Terms

Standard Door Width Important Measurements To Know

Standard Interior Door Dimensions Engineering Discoveries

What Is The Standard Door Height Doors Interior Bedroom Design

Door Rough Opening Sizes And Charts Ez Hang

Standard Door Sizes Usa Interior And Exterior Just Wood Furniture

Standard Door Size Width Height Frame Civil Lead

Basic Knowledge About Doors And Windows Dimensions Engineering Discoveries Double Interior Door Window Design Exterior








