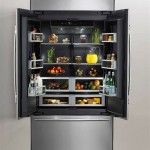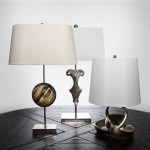Understanding Interior Door Dimensions: The 26x80 Option
Interior doors play a crucial role in defining the functionality and aesthetic of a living space. They provide privacy, delineate rooms, control noise levels, and contribute significantly to the overall design scheme. When selecting interior doors, numerous factors must be considered, including style, material, and perhaps most importantly, dimensions. This article will focus specifically on the 26x80 interior door, exploring its applications, advantages, considerations, and alternative options.
The term "26x80 interior door" refers to a door with a width of 26 inches and a height of 80 inches. These dimensions are considered somewhat non-standard in many regions, as 30" or 32" widths are more commonly used. However, the 26x80 size offers specific advantages in certain situations and understanding its implications is crucial for informed decision-making during home construction or renovation projects.
The standard height of an interior door is typically 80 inches (6 feet, 8 inches). This height corresponds to the standard ceiling height in many residential buildings, ensuring a proportional and aesthetically pleasing appearance. The width, however, is where the 26-inch measurement deviates from common norms. While 80 inches remains a standard height parameter, the width of 26 inches is less frequently encountered due to accessibility concerns and general ease of passage through doorways.
Space Optimization in Confined Areas
One of the primary benefits of a 26x80 interior door is its ability to optimize space in areas where room is limited. This is particularly relevant in older homes, apartments, or smaller rooms where a standard-sized door might impede furniture placement or create a feeling of confinement. Narrow hallways, small bathrooms, or closets often benefit from the reduced width of a 26-inch door. The smaller footprint allows for more usable space within the room and reduces the swing arc of the door, preventing it from obstructing pathways or impacting existing fixtures.
Consider a small powder room located under a staircase or in a narrow alcove. Installing a standard 30-inch door might make the room feel cramped and limit the placement of essential fixtures like the toilet and sink. A 26-inch door, in this scenario, provides sufficient access while preserving valuable floor space. This allows for a more comfortable and functional layout within the limited confines of the room.
Another area where 26x80 doors prove useful is in closet installations. A standard-sized door for a small bedroom closet can take up a significant portion of the wall space and restrict the interior layout. Opting for a narrower 26-inch door allows for more flexibility in organizing the closet and maximizes storage potential. Additionally, in situations where multiple closets are located side-by-side, the use of thinner doors can create a more streamlined and less cluttered appearance.
While the 26-inch width is suitable for smaller spaces, the 80-inch height ensures that the door maintains visual coherence with other standard-height doors in the house. This consistency contributes to a more balanced and harmonious interior design, preventing the smaller door from appearing disproportionate or out of place.
Accessibility Considerations and Building Codes
Despite its space-saving advantages, the 26x80 interior door raises important considerations regarding accessibility and adherence to building codes. Building codes often stipulate minimum door widths to ensure that individuals with mobility challenges can navigate through doorways comfortably and safely. The Americans with Disabilities Act (ADA) sets specific accessibility standards that must be met in public buildings and, in some cases, may influence residential construction and renovation guidelines as well.
According to ADA standards, a minimum clear opening of 32 inches is required for accessible doorways. This means that the space between the door frame and the face of an open door must be at least 32 inches wide. A 26-inch door, even when fully opened, will not meet this requirement. Consequently, its use may be restricted or require special accommodations in certain circumstances. While ADA standards primarily apply to commercial and public spaces, many homeowners strive to incorporate universal design principles into their residences to enhance accessibility for themselves and their visitors, especially when planning for aging in place scenarios.
It is crucial to consult local building codes and accessibility guidelines before installing a 26x80 interior door, particularly if the home is intended for use by individuals with mobility impairments. Failure to comply with these regulations can result in costly revisions and potential legal issues. In some cases, waivers or alternative compliance methods may be available, but these require careful consideration and approval from relevant authorities.
Even if ADA compliance is not mandatory, the practical implications of a narrow doorway should be carefully evaluated. Moving furniture, carrying groceries, or using walkers or wheelchairs can be challenging, if not impossible, through a 26-inch opening. The limited width can also pose difficulties for individuals with visual impairments who rely on tactile cues to navigate through spaces. Therefore, it is imperative to weigh the space-saving benefits against the potential accessibility drawbacks before making a decision.
Sourcing and Customization Options
Due to their less common dimensions, 26x80 interior doors may not be readily available in standard inventories at major home improvement retailers. Finding a suitable door may require more extensive searching, exploring specialty door suppliers, or commissioning custom-made doors. This can potentially increase the overall cost and lead time of the project.
Specialty door suppliers often carry a wider range of sizes and styles than mass-market retailers. These suppliers cater to niche markets and offer more flexibility in terms of dimensions, materials, and finishes. They may also provide expert advice on door selection and installation, ensuring that the chosen door meets the specific needs and requirements of the project. However, prices at specialty suppliers tend to be higher compared to standard retailers due to the specialized nature of their products and services.
Custom-made doors offer the ultimate in flexibility, allowing for precise dimensional adjustments and personalized design elements. A custom door manufacturer can create a 26x80 door from a variety of materials, including wood, fiberglass, and metal, and incorporate specific features such as custom glazing, decorative panels, or unique hardware. While custom doors offer unparalleled customization options, they also typically come with a higher price tag and longer lead times than off-the-shelf alternatives. These doors are usually the best option if the size required is not a standard size.
When sourcing a 26x80 interior door, it is also important to consider the frame and hardware. The door frame must be properly sized to accommodate the door, and the hinges and latch must be compatible with the door's thickness and weight. Standard door frames may need to be modified or custom-made to fit a 26-inch door, adding to the overall complexity and cost of the installation. Proper installation is crucial to ensure that the door operates smoothly and securely for years to come.
The material choice for the door also significantly impacts its cost, durability, and aesthetic appeal. Solid wood doors offer superior insulation and soundproofing qualities, but they tend to be more expensive than hollow-core or composite doors. Hollow-core doors are lightweight and affordable, but they provide limited insulation and soundproofing. Composite doors offer a balance of affordability and performance, combining the benefits of wood and synthetic materials.
Alternatives to 26x80 Interior Doors
If the accessibility concerns or sourcing difficulties associated with a 26x80 interior door outweigh its space-saving benefits, several alternative solutions can be considered. These alternatives aim to maximize space utilization while maintaining accessibility and adhering to building codes.
One option is to explore pocket doors. Pocket doors slide into a recess within the wall, eliminating the need for a swinging door and freeing up valuable floor space. Pocket doors can be installed in almost any size and material, allowing for seamless integration with the existing décor. However, pocket door installations require modifications to the wall framing and may involve more complex construction work.
Another alternative is to use bifold doors. Bifold doors consist of two or more panels that fold together when opened, reducing the overall swing arc compared to a traditional hinged door. Bifold doors are particularly well-suited for closets and narrow hallways, where space is at a premium. However, bifold doors may not provide the same level of privacy and sound insulation as solid-core doors.
Consideration can also be given to revising the layout of the room. Modifying the placement of fixtures, furniture, or walls can potentially create more space and eliminate the need for a narrower door. This may involve more extensive renovations, but it can ultimately result in a more functional and aesthetically pleasing living space. Consulting with an architect or interior designer can help to identify optimal layout solutions that address both space constraints and accessibility requirements.
Ultimately, the decision to install a 26x80 interior door should be based on a careful assessment of the specific needs and constraints of the project. Weighing the space-saving advantages against the accessibility considerations, sourcing challenges, and potential alternatives is crucial for making an informed decision that balances functionality, aesthetics, and compliance with building codes.

26 In Prehung Doors Interior The Home Depot

26 In Prehung Doors Interior The Home Depot

26 In Prehung Doors Interior The Home Depot

26 In Prehung Doors Interior The Home Depot

26 In Prehung Doors Interior The Home Depot

30 In X 80 Prehung Interior Doors At Com

30 In X 80 Prehung Interior Doors At Com

30 In X 80 Prehung Interior Doors At Com

Mmi Door Modern Pantry 24 In X 80 Right Hand Full Lite Frosted Glass Primed Mdf Single Prehung Interior Z03752532r The Home Depot

Masonite 30 In X 80 6 Panel Textured Hollow Core Primed Composite Interior Door Slab With Bore 61094 The Home Depot








