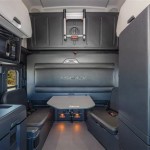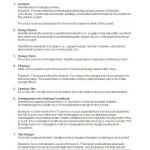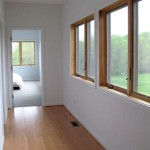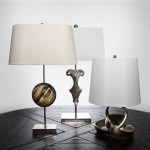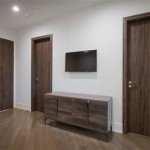Interior Design: Space Planning for a Functional and Aesthetically Pleasing Home
Interior design is a multifaceted field encompassing various disciplines—architecture, art, and psychology—to create functional and aesthetically pleasing spaces. When designing a home or any interior space, space planning is a crucial step that lays the foundation for an effective and enjoyable design. Space planning involves thoughtfully arranging furniture, appliances, and other elements within a room or building, taking into account the flow of movement, functionality, and overall aesthetics. This article will explore the essential aspects of space planning, highlighting its importance and its role in creating a comfortable and harmonious living environment.
1. Understanding the Client's Needs and Lifestyle
The first step in effective space planning is to deeply understand the client's needs and lifestyle. This involves a comprehensive consultation where the designer gathers information about the client's preferences, daily routines, and specific requirements for the space. For example, a designer might ask questions about the number of people living in the home, their ages, hobbies, and work habits. This information helps the designer tailor the space to the client's individual needs, ensuring that the design accommodates their lifestyle and promotes a sense of well-being.
For instance, if a client frequently hosts large gatherings, the designer will prioritize an open and spacious living area, potentially incorporating a separate dining space. Conversely, a client who primarily works from home might require a dedicated work area, perhaps a home office with ample storage and natural light. Understanding these nuances allows the designer to create a layout that supports the client's activities and fosters a sense of functionality.
2. Defining Functional Zones and Traffic Flow
Once the designer has a thorough understanding of the client's needs, they begin to define functional zones within the space. This involves dividing the area into distinct sections based on their intended use, such as a living area, dining area, kitchen, or bedroom. Defining these zones helps to create a sense of order and purpose within the space, facilitating a clear understanding of its function and encouraging an efficient flow of movement.
Simultaneously, the designer considers the flow of traffic through the space, ensuring that pathways remain clear and unobstructed. This involves strategically placing furniture and other elements to create an easy and natural movement between zones. For example, a designer might position furniture to create a central walkway or ensure that doorways provide ample access to different areas of the room. Well-planned traffic flow ensures that movement is smooth and comfortable, preventing bottlenecks and promoting a sense of openness and accessibility.
3. Selecting Furniture and Accessories
With the functional zones and traffic flow established, the designer can begin selecting furniture and accessories. This phase involves choosing pieces that are both functional and aesthetically pleasing, considering the overall design theme, the client's preferences, and the scale of the space. Furniture should be selected based on its intended use, ensuring adequate seating capacity, sufficient storage space, and comfortable proportions.
When incorporating accessories, the designer aims to enhance the overall aesthetic appeal of the space while remaining mindful of the client's preferences and the design theme. Accessories can include artwork, decorative items, plants, and light fixtures. These elements, while adding personality and visual interest, should be chosen with a careful eye, considering the overall balance of the space and avoiding clutter or overwhelming the design.
4. Utilizing Space Efficiently
Space planning often involves maximizing space efficiency, particularly in smaller homes or apartments. Designers utilize various strategies to optimize space, such as incorporating multi-functional furniture, maximizing vertical space, and utilizing natural light. For instance, a sofa bed can serve as both seating and sleeping space, while a mirror can create an illusion of depth and maximize natural light.
Vertical space can be utilized by incorporating shelving systems, built-in cabinets, or high-ceilinged bookshelves. These solutions provide ample storage space without encroaching on floor area. Additionally, designers often recommend maximizing natural light by positioning furniture to face windows, utilizing light-colored walls and furnishings, and incorporating strategically placed mirrors to reflect natural light into the space.
5. Integrating Technology and Sustainability
Contemporary space planning often incorporates technology and sustainability considerations. Smart home technology, such as automated lighting systems, voice-activated appliances, and integrated entertainment systems, can enhance convenience and functionality within the home. These advancements often integrate seamlessly with the design, creating a futuristic and user-friendly living environment. Moreover, sustainable elements, such as energy-efficient appliances, eco-friendly materials, and natural ventilation systems, can contribute to an environmentally conscious design.
The designer considers these technological and sustainable aspects, integrating them into the overall plan to create a space that balances functionality, aesthetics, and responsibility toward the environment. This holistic approach ensures that the design is not only visually appealing and practical but also contributes to a healthier and more sustainable lifestyle.
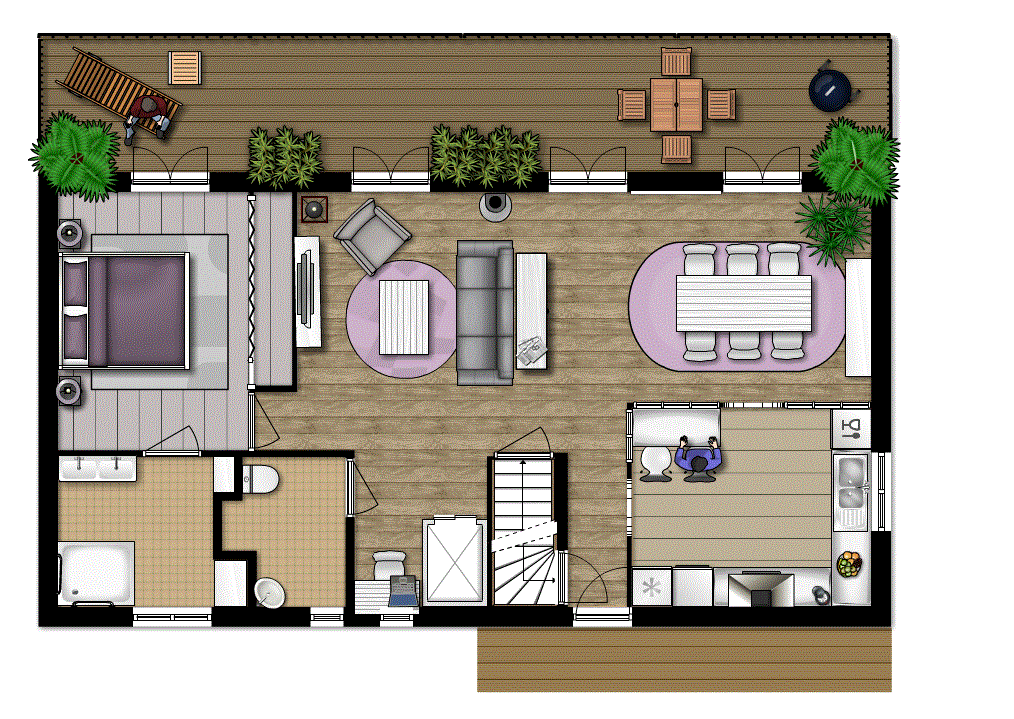
The Definitive Guide To Space Planning In Interior Design Foyr

The Definitive Guide To Space Planning In Interior Design Foyr

What Is The Significance Of Space Planning In Interior Design

Space Planning 101 How To Design Efficient Spaces 2024 Blog

Interior Design Space Planning Before And After Gathered

Space Planning 101 San Francisco Bay Area Interior Designer

Importance Of Space Planning In Interior Designing Uncategorized

Space Planning In Interior Design Create A Plan Fresh Blog

Importance Of Space Planning In Interior Designing

Space Planning In Interior Designing Jiet Jodhpur




