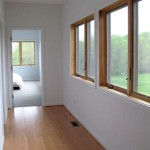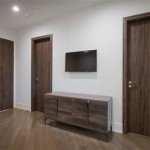Interior Design Sketches: A Visual Blueprint for Your Dream Space
Interior design sketches are a fundamental tool for envisioning and communicating design ideas. These hand-drawn or digitally created representations serve as a visual blueprint, capturing the essence of a space before it takes physical form. From initial concepts to detailed layouts, sketches play a crucial role in shaping the overall aesthetic and functionality of an interior. This article delves into the world of interior design sketches, exploring their significance, benefits, and various types.
The Power of Visualization: Bringing Ideas to Life
Sketches act as a bridge between abstract ideas and tangible realities. They allow designers and clients to visualize a space before any physical changes are made. This visual representation facilitates communication, understanding, and collaboration. By transforming thoughts into images, sketches provide a common ground for designers and clients to discuss preferences, explore possibilities, and refine ideas. Whether it's a simple furniture arrangement or a complex architectural feature, sketches bring design concepts to life, making them more understandable and relatable.
Furthermore, sketches help designers experiment with different design elements and layouts, allowing them to explore various possibilities and identify potential challenges early on. This iterative process of sketching and refinement ensures that the final design effectively meets the client's needs and vision. By visualizing different scenarios, designers can avoid costly mistakes and ensure that the final design is functional and aesthetically pleasing.
Types of Interior Design Sketches: A Spectrum of Representation
Interior design sketches encompass a diverse range of styles and levels of detail, each catering to different needs and stages of the design process. Some common types of interior design sketches include:
1. Concept Sketches
Concept sketches are the initial stage of design exploration, capturing the overall feel and direction of a space. They are often spontaneous and free-flowing, focusing on the desired atmosphere, mood, and key features. These sketches are typically simple and abstract, using lines, shapes, and color swatches to communicate the core design concept. For example, a concept sketch for a living room might depict the general furniture arrangement, color palette, and desired ambiance, such as cozy or modern.
2. Floor Plans
Floor plans are more technical sketches that depict the layout of a space, including room dimensions, furniture placement, and architectural features. They provide a clear visual representation of the spatial arrangement and flow. Floor plans serve as a guide for understanding the functional aspects of a design, ensuring that furniture fits appropriately, traffic flow is efficient, and key features are strategically placed.
3. Perspective Sketches
Perspective sketches provide a realistic view of a space, showing how it would appear from a specific vantage point. These sketches typically employ techniques like one-point or two-point perspective to create a sense of depth and dimension. Perspective sketches are particularly useful for visualizing furniture arrangements, showcasing specific design elements like a fireplace or custom cabinetry, and communicating the overall aesthetic of a room.
4. Elevation Sketches
Elevation sketches are detailed drawings that depict the vertical surfaces of a space, such as walls and ceilings. These sketches illustrate the material selections, finishes, and decorative elements. Elevation sketches are essential for communicating the desired look and feel of the space, showcasing the character and texture of the walls, the design of molding and trim, and the placement of artwork or lighting fixtures.
The Value of Interior Design Sketches: Beyond Visual Representation
The value of interior design sketches extends beyond their visual appeal. Sketches serve as a valuable communication tool, fostering clear understanding and collaboration between designers and clients. They also provide a tangible record of the design process, allowing for easy revisions and adjustments. The iterative nature of sketching enables designers to refine ideas and explore alternative solutions, ensuring that the final design effectively meets the client's vision.
Furthermore, sketches can be used to present design proposals to clients, fostering a shared understanding of the project's scope and direction. By visualizing the proposed design, clients can actively participate in the process, providing feedback and making informed decisions. Sketches empower clients to feel confident and excited about their future space, playing a pivotal role in building trust and rapport between the designer and the client.

Interior Design Sketching A Must Have For Original Artistic In 2024

How To Sketch Interior Design

Sketching For Interior Designers Episode 1 Drawing Ingredients

Interior Design Sketching A Must Have For Original Artistic In 2024

Interior Sketch S Browse 296 544 Stock Photos Vectors And Adobe

Why Do You Need An Interior Design Sketching Tool Foyr

Varied Living Room Interior Design Sketches Renderings Architecture Drawing Drawings

Interior Design Drawing Techniques Designteacher

The Art Of Interior Design Frank Pitman Designs

Interior Design Sketching A Must Have For Original Artistic In 2024








