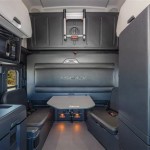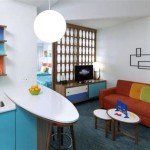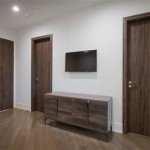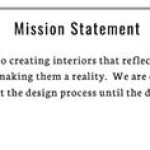Interior Design Rendering: Bringing Visions to Life
Interior design rendering is a powerful tool that allows designers to visualize their ideas and present them effectively to clients. It uses computer software to create photorealistic representations of interior spaces, offering a three-dimensional and immersive experience. These renderings go beyond simple sketches or floor plans, providing a detailed and comprehensive glimpse into the final design, capturing the essence of the space and its intended atmosphere.
The use of interior design rendering in the design process has revolutionized how designers communicate their concepts. It bridges the gap between abstract ideas and tangible reality, enabling clients to understand the design intent, visualize the finished product, and make informed decisions about the project. Rendering also serves as a valuable tool for designers to experiment with different design elements, materials, colors, and lighting, ensuring optimal aesthetic and functional outcomes.
Key Benefits of Interior Design Rendering
Enhanced Visualization and Communication
Interior design renderings provide a clear and compelling visual representation of the proposed design. They allow clients to experience the space virtually, understand the flow, appreciate the chosen materials, and visualize the overall ambiance. This visual clarity significantly enhances communication between designers and clients, ensuring that everyone is on the same page and eliminates potential misunderstandings.
Realistic Preview of the Final Design
Renderings offer a realistic preview of the final design, allowing clients to visualize how the space will look and feel once completed. This eliminates guesswork and uncertainty, fostering confidence and excitement about the project. Clients can assess the design from different angles, experience the lighting effects, and evaluate the overall aesthetic appeal, contributing to a shared vision and ensuring client satisfaction.
Design Exploration and Iteration
Renderings facilitate design exploration and iteration, allowing designers to experiment with various design options and materials before committing to a final design. This process can involve trying different layouts, color palettes, furniture arrangements, lighting scenarios, and material finishes. By creating multiple renderings, designers can present different design variations to clients, enabling them to compare and choose the most suitable option.
Types of Interior Design Rendering
3D Modeling
This involves creating a virtual three-dimensional model of the space using specialized software. This model is then rendered to create a photorealistic image. 3D modeling offers a high level of detail and allows for accurate representation of the space, materials, and textures. It is widely used for creating realistic and immersive visualizations of interior spaces.
Photorealistic Rendering
This type of rendering aims to create images that are indistinguishable from actual photographs. They utilize advanced techniques to simulate lighting, shadows, reflections, and textures, capturing the nuances of light and material properties. Photorealistic renderings provide a highly accurate and compelling visual representation of the space, enhancing the impact of the design presentation.
Animation
Interior design animation extends the capabilities of rendering by creating a sequence of images that simulates movement and flow within the space. This allows clients to virtually walk through the design, explore different areas, and experience the space from various perspectives. Animation is particularly useful for showcasing the layout, flow, and dynamic elements of a space, making it more interactive and engaging.
Tools and Software for Interior Design Rendering
The field of interior design rendering is supported by a wide range of software and tools. Some popular options include:
*3ds Max:
A powerful 3D modeling and rendering software widely used in the industry. *SketchUp:
A user-friendly and intuitive software for 3D modeling and rendering, suitable for both beginners and professionals. *Lumion:
A specialized rendering software known for its speed and ease of use, producing high-quality visuals with minimal effort. *V-Ray:
A popular rendering plugin that integrates with various 3D modeling software, providing advanced rendering capabilities and photorealistic results. *Enscape:
A real-time rendering plugin that offers instant visualization and allows for interactive exploration of the rendered space.These software options provide designers with the tools to create high-quality and compelling renderings that effectively communicate their design vision.

What Is Interior Design Hand Rendering Tallbox Guide

How 3d Rendering For Interior Design Can Improve Profits Guide

Rendering In Interior Design The Ultimate Guide Applet3d

Interior Design Rendering A Powerful S Tool For Home Professionals Cedreo

How Can 3d Rendering Revolutionize Interior Design

Comprehensive Interior Rendering Guide 2024

How 3d Rendering For Interior Design Can Improve Profits Guide

The 5 Best Interior Design 3d Expert Review

Beautiful Interior Design Rendering Sonny Ash

Interior Design Rendering Chaos








