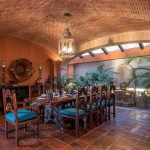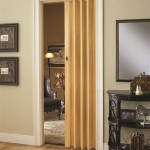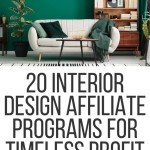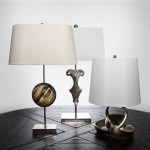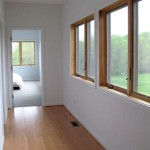```html
Interior Design Masters Season 5 Episode 1: Transforming Run-Down Shops in Brighton
The highly anticipated Season 5 of Interior Design Masters kicked off with a challenging brief for its ten aspiring designers: to revitalize a row of tired and neglected retail units in the vibrant seaside city of Brighton. This initial task served not only as a design test but also as a gauge of each designer’s ability to manage time, budget, and client expectations under pressure. The specific location, a parade of shops in a less-affluent area of Brighton, was deliberately chosen to amplify the scope of the designers’ impact and showcase their potential to breathe new life into spaces often overlooked.
Brighton, known for its eclectic mix of architectural styles, from Regency terraces to modern developments, provided a dynamic backdrop to this design challenge. The chosen location, however, presented a stark contrast to the city’s more glamorous areas. This contrast presented a unique opportunity for the designers to demonstrate their resourcefulness and creativity in transforming uninspiring spaces into appealing and functional retail environments. Each designer was assigned a specific shop unit and tasked with creating a design scheme that would attract potential tenants and contribute to the overall revitalization of the area.
The retail units themselves were in varying states of disrepair, requiring the designers to address structural issues, outdated decor, and inefficient layouts. This demanded not only aesthetic vision but also practical problem-solving skills. The designers had to consider the potential use of each space, anticipate the needs of future tenants, and create designs that were both visually appealing and commercially viable. The brief emphasized the importance of balancing creativity with functionality, ensuring that the redesigned spaces were not only beautiful but also practical and sustainable.
The judges, led by Michelle Ogundehin, alongside a guest judge with expertise in retail design, scrutinized each design scheme based on several criteria. These included the overall aesthetic appeal, the functionality of the space, the clever use of budget and resources, and the ability of the design to meet the needs of potential tenants. The judges also considered the cohesion of the design with the Brighton context, looking for interpretations that were both contemporary and respectful of the city’s unique character. The pressure was on, as the first episode marked the beginning of a fierce competition, with one designer facing elimination based on their performance in this initial challenge.
Key Point 1: The Challenge of Revitalizing Neglected Retail Spaces
The core challenge of this first episode lay in the designers’ ability to transform run-down retail units into attractive and functional spaces. This required a multi-faceted approach, encompassing not only aesthetic considerations but also practical problem-solving and a deep understanding of retail design principles. The designers had to address factors such as lighting, layouts, and material choices to create inviting and efficient spaces that would appeal to both potential tenants and their customers. Furthermore, the constraint of a limited budget forced the designers to be inventive and resourceful in their use of materials and furnishings, highlighting the importance of sustainable and cost-effective design solutions.
The neglected state of the retail units presented numerous obstacles, including damaged walls, outdated fixtures, and inefficient layouts. Overcoming these challenges required the designers to exercise their spatial planning skills and devise creative solutions for maximizing the functionality of each space. This involved reconfiguring layouts to improve flow, incorporating clever storage solutions to enhance organization, and utilizing lighting to create a welcoming and visually appealing atmosphere. The designers also had to demonstrate their ability to work with existing structural elements while introducing new design features that would modernize and revitalize the spaces.
The challenge of revitalizing neglected retail spaces also underscored the importance of understanding the local context and the needs of the target market. The designers had to consider the demographic profile of Brighton, the types of businesses that would be most likely to thrive in the area, and the overall aesthetic preferences of the local community. This required them to conduct thorough research, analyze market trends, and develop design schemes that were both relevant and appealing to the specific context of the Brighton retail environment.
Key Point 2: Balancing Creativity with Commercial Viability
While aesthetic vision was crucial, the designers also had to demonstrate a strong understanding of commercial viability. The designs were not simply about creating beautiful spaces; they were about creating spaces that would attract tenants and contribute to the economic success of the area. This required the designers to consider factors such as functionality, practicality, and market appeal. The judges emphasized the importance of creating designs that were not only visually stunning but also commercially sound and conducive to running a successful business.
The balance between creativity and commercial viability was particularly evident in the choice of materials and finishes. The designers had to carefully consider the durability, cost-effectiveness, and aesthetic appeal of each material, ensuring that the final design was both visually appealing and practical for everyday use. This involved making informed decisions about flooring, wall coverings, lighting fixtures, and furniture, balancing the desire for high-end finishes with the need to stay within budget and create a space that would stand up to the rigors of retail use.
Furthermore, the designers had to consider the specific needs of potential tenants when developing their design schemes. This involved understanding the types of businesses that were likely to occupy the retail units and tailoring the design to meet their specific requirements. For example, a space intended for a cafe would require different design considerations than a space intended for a clothing boutique. The designers had to demonstrate their ability to anticipate the needs of future tenants and create designs that were both functional and aesthetically pleasing for a variety of different retail applications.
Key Point 3: The Pressure of Time, Budget, and Client Expectations
The designers faced significant time and budget constraints, adding another layer of complexity to the challenge. They had a limited amount of time to complete the project, forcing them to work under immense pressure and make quick decisions. They also had to adhere to a strict budget, requiring them to be resourceful and innovative in their use of materials and furnishings. These constraints tested the designers’ ability to manage their time effectively, prioritize tasks, and make compromises when necessary. The pressure of the competition amplified these challenges, forcing the designers to perform at their best under stressful conditions.
The budget limitations forced the designers to explore creative and cost-effective solutions. This involved sourcing materials from unconventional suppliers, repurposing existing items, and utilizing DIY techniques. The designers had to demonstrate their ability to think outside the box and find innovative ways to achieve a high-end look without breaking the bank. This required them to be resourceful in their use of materials, clever in their design choices, and efficient in their execution.
Adding to the pressure was the need to satisfy the expectations of both the judges and potential tenants. The designers had to create designs that were both visually appealing and commercially viable, meeting the standards of the judges while also appealing to the target market. This required them to carefully consider the needs and preferences of both groups and develop design schemes that would satisfy their expectations. The ability to balance these competing interests was a critical factor in determining which designers would succeed and which would face elimination.
The location in Brighton, with its own unique cultural landscape, also played a significant role in shaping the designers' approach. The city demanded a design sensibility that was both contemporary and respectful of its heritage. This meant that designers had to carefully consider the existing architectural styles, the local aesthetic preferences, and the overall character of Brighton when developing their design schemes. The ability to integrate their designs seamlessly into the Brighton context was a key factor in determining the success of each project. The first episode therefore became a crucible, forging the designers and revealing their strengths and weaknesses under intense pressure.
```
Bbc One Interior Design Masters With Alan Carr Series 5 Episode 1

Interior Design Masters With Alan Carr Is Back Here S The Release Date

Interior Design Masters On All The Info Bbc Reality Show

Meet Lynsey Ford Interior Design Masters Another Place

Meet Lynsey Ford Interior Design Masters Another Place
Interior Design Masters Exit Interview Hannah Drakeford

Yha Windermere Featured On Interior Design Masters With Alan Carr Travel Blog

Interior Design Masters Where To Watch And Stream Reelgood

Interior Design Masters Fans Fume After Favourite Loses To Ugly In Shock Finale Metro News

Meet Lynsey Ford Interior Design Masters Another Place


