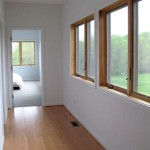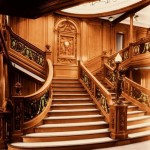Interior Design Elevation Drawings: A Visual Guide to Space
Interior design elevation drawings are essential visual tools used to illustrate the design intent of a space. They represent a two-dimensional view of a room or area as if you were looking at it straight on, providing a detailed representation of the walls, ceilings, and features within that plane. These drawings serve a crucial purpose in the interior design process, allowing designers and clients to visualize the finished product before any construction or renovation begins.
Elevation drawings are distinct from floor plans, which depict the top-down view of a space. While floor plans outline the layout and furniture placement, elevation drawings focus on the vertical aspects, showcasing the height of walls, the placement of windows and doors, and the decorative elements that adorn the walls. They are a vital communication tool, enabling designers to convey their design vision and ensure clarity between themselves and their clients.
Benefits of Interior Design Elevation Drawings
Elevation drawings offer numerous advantages for both designers and clients, contributing to a more successful design process and a final product that meets expectations.
1. Visual Clarity and Design Communication
Perhaps the most significant benefit of elevation drawings is their ability to clearly communicate the design intent. They provide a visual representation of the proposed space, eliminating any ambiguity and ensuring that both the designer and the client are on the same page. These drawings allow clients to visualize the finished product before any work begins, which can help to prevent costly mistakes and ensure client satisfaction.
2. Detailed Feature Representation
Elevation drawings allow designers to depict minute details that might be overlooked in a floor plan. This includes the type of wall finishes, such as paint colors or wallpaper, the style and size of windows and doors, and the placement of decorative elements like moldings, crown molding, or wall sconces. This level of detail allows clients to make informed decisions about the overall aesthetic of the space.
3. Streamlining the Design Process
By providing a comprehensive visual representation of the space, elevation drawings help streamline the design process. They allow designers to identify potential challenges or areas for improvement early on, preventing costly revisions later in the project. This clarity and communication also contribute to a smoother collaboration between designers, clients, and contractors, ensuring that everyone is working from the same blueprint.
Types of Interior Design Elevation Drawings
Elevation drawings are not a singular type but can be categorized based on the specific area they represent or the purpose they serve. Some common types include:
1. Wall Elevations
Wall elevations, as the name suggests, depict a specific wall within a room. They showcase the height of the wall, the placement of windows and doors, and any decorative elements.
2. Fireplace Elevations
Fireplace elevations focus specifically on the design of the fireplace, detailing its dimensions, materials, and surrounding elements, such as the mantle, hearth, and any surrounding trim.
3. Ceiling Elevations
Ceiling elevations illustrate the design of the ceiling, highlighting its shape, materials, and any features like beams or decorative molding.
4. Cabinet Elevations
Cabinet elevations are used in kitchen and bathroom design to depict the design and placement of cabinets. They show the style, size, and configuration of cabinets, as well as the placement of hardware and other features.
Important Considerations for Interior Design Elevation Drawings
Creating effective interior design elevation drawings requires careful attention to detail and a keen understanding of the design principles. Consider the following factors when you create or evaluate elevation drawings:
1. Scale and Accuracy
Elevation drawings should be drawn to scale, accurately representing the dimensions of the space. This ensures that the design is proportionally accurate and that all elements are in the correct location.
2. Clarity and Detail
The drawings should be clear and easy to understand, providing sufficient detail to convey the design intent. Include all relevant information about the chosen materials, colors, finishes, and features.
3. Perspective and Viewpoint
Elevation drawings should be drawn from a specific viewpoint, typically a straight-on view of the wall or feature. This ensures that the representation is accurate and consistent.
4. Use of Symbols and Legends
For clarity and consistency, use standard symbols and legends to represent different elements in the drawings. This helps to avoid ambiguity and ensures that all parties involved understand the meaning of the symbols.
Interior design elevation drawings are invaluable tools that bridge the gap between a designer's vision and a client's expectations. They offer visual clarity, detailed representation, and a streamlined design process, contributing to a successful project outcome. By understanding the benefits, types, and key considerations of elevation drawings, designers and clients can ensure that the final design meets their aesthetic and functional needs.

Understanding Elevation Drawings In Interior Design And How They Can Help You Visualize Your Space One Home Therapy

Interior Elevations

Interior Elevations What They Communicate Waldron Designs

Elevations Interior Design Plan Drawing Hotel

What Is An Elevation Drawing A Little Design Help

Chief Architect Premier

Blog Archive Interior Elevations And Millwork Design Advice Renderings Kitchen Layout Plans

Elevation Of Drawing Room Historic New England

Why Internal Elevations Are Critical For Your Home White Pebble Interiors

Elevation Drawing








