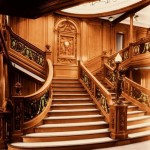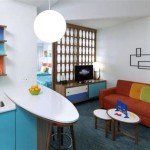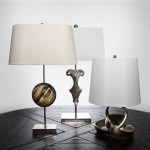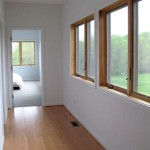The Essential Elements of an Interior Design Blueprint
Creating a cohesive and stylish interior design scheme requires careful planning and execution. An interior design blueprint serves as a roadmap for your project, guiding you through every step from concept to completion. Here are the essential components of an effective blueprint:
1. Space Planning
The foundation of your interior design blueprint is the space plan, which outlines the layout of your space. It should consider the flow of traffic, the placement of furniture, and the overall functionality of the room. A well-planned layout ensures that your space is both aesthetically pleasing and practical.
2. Color Scheme
Color has a profound impact on the mood and atmosphere of a space. Your interior design blueprint should include a carefully curated color scheme that complements the architecture and furnishings. Consider the color psychology associated with different hues and choose a palette that aligns with the desired ambiance.
3. Lighting Design
Lighting plays a crucial role in creating a comfortable and inviting living environment. Your blueprint should specify the types of lighting fixtures used, their placement, and the overall lighting scheme. This includes natural light, ambient light, task lighting, and accent lighting to create a balanced and functional lighting solution.
4. Furniture Selection
Furniture is the backbone of any interior design scheme. Your blueprint should include a detailed plan for furniture selection, including the style, size, and materials. Consider the scale and proportions of your space, as well as the overall aesthetic you wish to achieve.
5. Textile and Fabric Choices
Textiles and fabrics add depth and texture to an interior design scheme. Your blueprint should specify the fabrics used for upholstery, curtains, rugs, and other soft furnishings. Consider the durability, texture, and color of the fabrics to create a cohesive and inviting space.
6. Accessories and Decor
Accessories and decor are the finishing touches that bring your interior design blueprint to life. Your blueprint should include a plan for artwork, plants, sculptures, and other decorative elements that enhance the overall ambiance and personality of your space.
7. Execution and Timeline
Once your interior design blueprint is complete, it's time to execute your vision. The blueprint should include a timeline for the project, outlining the phases of design, procurement, and installation. This ensures that your project remains on schedule and within budget.
8. Flexibility and Adaptability
While an interior design blueprint is essential for guidance, it should also allow for flexibility and adaptability as needed. Unforeseen circumstances or changing tastes may arise during the course of your project. Your blueprint should be flexible enough to accommodate these changes while maintaining the overall integrity of your design.
An interior design blueprint is a powerful tool that can help you create a cohesive, functional, and aesthetically pleasing living space. By incorporating these essential elements into your plan, you can ensure that your interior design project is a success.

Floor Plans Types Symbols Examples

Floor Plans Types Symbols Examples

House Plan Blueprint Interior Design Services Building Angle Text Png Pngwing

Interior Design Drawings Types Of Floor Plan Layouts Bluentcad

Home Interior Design Floor Plan Maker Blueprint House Minecraft Modern Blueprints

Floor Plans Types Symbols Examples

Interior Design Professionally Visualize Your Concepts

House Floor Plan Example

Blueprint Interior Drawing Royalty Free Vector

House Plan Blueprint Interior Design Services Building Angle Text Png Pngegg








