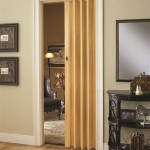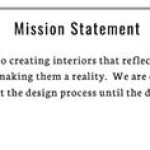Interior Courtyard House Plans: Design, Benefits, and Considerations
Interior courtyard house plans, a design concept rooted in historical architectural traditions, have experienced resurgence in modern home design. These plans center around a private, open-air space enclosed by the surrounding structure, offering a unique blend of indoor and outdoor living. The courtyard becomes an integral part of the home, providing natural light, ventilation, and a tranquil retreat.
This article will explore the various aspects of interior courtyard house plans, encompassing their design principles, benefits, practical considerations, and diverse architectural styles. It aims to provide a comprehensive understanding for those considering incorporating this feature into their residential project.
Key Design Principles of Interior Courtyard House Plans
Several core principles guide the design and implementation of interior courtyard house plans. These principles ensure that the courtyard effectively integrates with the overall structure and fulfills its intended purposes.
Firstly, orientation is crucial. The courtyard’s location relative to the sun’s path significantly impacts its usability and functionality. Courtyards facing south in the Northern Hemisphere typically receive more sunlight, making them ideal for gardens and outdoor living spaces. Conversely, north-facing courtyards may offer cooler, shaded environments. Careful consideration must be given to solar orientation to optimize the courtyard's microclimate.
Secondly, the size and proportion of the courtyard relative to the surrounding house are essential. A courtyard that is too small may feel claustrophobic and offer limited functionality. Conversely, an excessively large courtyard might disrupt the flow of the house and create challenges in terms of maintenance and noise control. The ideal size should be proportionate to the dimensions of the house and the intended use of the courtyard.
Thirdly, the design must consider the flow and connectivity between the interior spaces and the courtyard. Large windows, sliding glass doors, and open floor plans can seamlessly connect the indoor and outdoor areas, blurring the boundaries between them. This integration promotes a sense of spaciousness and allows for easy access and enjoyment of the courtyard. The positioning of doorways and pathways should facilitate natural movement between different parts of the house and the courtyard itself.
Lastly, selecting materials that complement both the house's architectural style and the courtyard's intended ambiance is vital. Natural materials such as stone, wood, and brick can create a warm and inviting atmosphere. Durable, weather-resistant materials are essential for outdoor elements, while indoor materials should harmonize with the courtyard's overall aesthetic. The flooring choices for both the house and the courtyard should be carefully considered to ensure continuity and practicality.
The Multifaceted Benefits of Interior Courtyard House Plans
Interior courtyard house plans offer a wide array of benefits, contributing to enhanced living experiences and increased property value. These advantages stem from the integration of natural light, improved ventilation, privacy, and the creation of a versatile outdoor space.
One of the primary advantages is increased natural light penetration. The open courtyard allows sunlight to flood into the surrounding rooms, reducing the need for artificial lighting during the day. This contributes to energy savings and creates a brighter, more cheerful living environment. The effect is particularly pronounced in houses that might otherwise be constrained by limited window space or unfavorable orientations. Furthermore, the natural light improves the indoor environment and helps reduce reliance on artificial sources.
Enhanced ventilation is another significant benefit. The courtyard acts as a natural air circulation system, allowing fresh air to flow through the house. This promotes better indoor air quality and reduces the risk of condensation and mold growth. Strategically placed windows and doors can facilitate cross-ventilation, further enhancing the airflow throughout the home and potentially reducing the need for air conditioning. This passive cooling effect can lead to lower energy bills and a more comfortable indoor climate.
Privacy is also improved. An interior courtyard offers a secluded outdoor space that is shielded from direct views from neighboring properties or the street. This creates a private oasis for relaxation, recreation, and outdoor dining. The enclosed nature of the courtyard provides a sense of security and tranquility, making it an ideal space for families with children or individuals seeking solitude. This shielded environment enables homeowners to enjoy the outdoors without sacrificing personal privacy.
Versatility is yet another advantage. The courtyard can be adapted to serve various functions, depending on the homeowner's needs and preferences. It can be transformed into a garden, a patio, an outdoor living room, or even a swimming pool area. The possibilities are virtually limitless, allowing homeowners to customize the space to suit their lifestyle. The flexibility of the courtyard design allows it to evolve over time as the homeowner's needs change.
Finally, incorporating an interior courtyard into a house plan can add significant aesthetic appeal and increase property value. The unique design feature creates a focal point and enhances the overall architectural character of the home. Courtyard houses are often perceived as being more luxurious and sophisticated, attracting discerning buyers and increasing the market demand for such properties.
Practical Considerations for Implementing Interior Courtyard House Plans
While interior courtyard house plans offer numerous benefits, there are also practical considerations that must be taken into account during the design and construction phases. Addressing these issues proactively ensures that the courtyard is a successful element of the home.
Drainage is a crucial factor. Proper drainage systems are essential to prevent water from accumulating in the courtyard. This includes grading the surface to direct water towards drains, installing appropriate drainage pipes, and ensuring that the surrounding areas are adequately waterproofed. Poor drainage can lead to water damage, mold growth, and structural problems. The drainage system should be designed to handle heavy rainfall and prevent water from seeping into the surrounding rooms.
Climate considerations are significant. The climate of the region will influence the design and materials used in the courtyard. In hot climates, shading devices such as pergolas, awnings, or trees may be necessary to provide relief from the sun. In colder climates, the courtyard may need to be partially enclosed to protect it from the elements. The choice of plants, materials, and landscaping should also be climate-appropriate.
Maintenance is another essential aspect. Courtyards require regular maintenance to keep them looking their best. This includes cleaning surfaces, pruning plants, and maintaining drainage systems. Choosing low-maintenance materials and plants can help reduce the amount of work required. Regular inspections should be conducted to identify and address any potential problems before they escalate.
Cost is a factor. Building an interior courtyard can add to the overall cost of construction. This is due to the need for additional materials, labor, and specialized design expertise. However, the long-term benefits of a courtyard, such as increased energy efficiency and property value, may outweigh the initial costs. Careful planning and budgeting are essential to ensure that the project remains within budget.
Privacy is important. The design should consider the privacy needs of the occupants and the potential for noise transmission. Careful placement of windows and doors, as well as the use of sound-absorbing materials, can help minimize noise. The height of the surrounding walls or fences can be adjusted to increase privacy. The selection of plants and landscaping can also contribute to privacy by creating visual barriers.
Security has to be taken into accounts. The open nature of a courtyard can potentially create security concerns. Security measures may include installing security cameras, motion sensors, and secure gates or fences. Lighting can also be used to deter intruders and improve visibility. The design should balance the desire for openness and accessibility with the need for security.
Local building codes and regulations must be adhered to. It's important to research and comply with all applicable building codes and regulations before starting construction. This may include obtaining permits, submitting plans for approval, and adhering to specific construction standards. Failure to comply with these regulations can result in delays, fines, and even the need to modify or tear down the structure.
Finally, proper planning and design are essential for a successful interior courtyard. Consulting with an architect or designer who specializes in courtyard house plans can help ensure that the project meets the homeowner's needs and is executed effectively. A well-designed courtyard can enhance the living experience and provide a valuable amenity for years to come.

Radical Terrace Pool House Plans Courtyard U Shaped

Interior Courtyard House Plans Floor Plan

Grama Sue S Floor Plan Play Land Olivia Courtyard Container House Plans Small

House Plans With Courtyards And Open Atriums

Build A House With Courtyard Blog Dreamhomesource Com

Courtyard House Abin Design Studio Archdaily

Pin By Arch Hayam Y Elzwi On Courtyard House Plans Model Plan Architectural Floor

European Nouveau House Design With Courtyard Plan 4695

Build A House With Courtyard Blog Dreamhomesource Com

Mcm Design Farm House Plan 1 Courtyard Plans Building A Container Home








