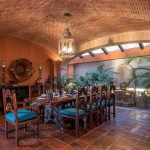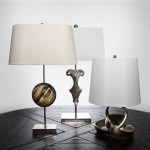Interior Barn Door Sizes: A Comprehensive Guide
Interior barn doors have surged in popularity as a design element, adding rustic charm and functional space-saving appeal to homes and commercial spaces. While the aesthetic is readily apparent, understanding the nuances of barn door sizes is crucial for a successful installation. Choosing the correct dimensions ensures the door functions smoothly, provides adequate privacy, and complements the surrounding architecture.
Unlike traditional hinged doors, barn doors slide parallel to the wall, making them suitable for areas where swing space is limited. This sliding mechanism requires careful consideration of door size, track length, and wall space. This guide will explore the factors influencing interior barn door sizes, providing information necessary for achieving a seamless integration into any interior design.
The primary factors to consider when determining the ideal size for an interior barn door include the door opening's dimensions, the desired overlap, and the available wall space. Properly addressing these elements will result in a functional and visually appealing barn door installation.
Determining the Door Opening Dimensions
The first step in selecting the appropriate barn door size is measuring the door opening accurately. Measure the width and height of the opening at multiple points to account for any inconsistencies. Ideally, measurements will be taken at the top, middle, and bottom of the opening. Use the smallest measurements recorded to ensure the door will adequately cover the opening and avoid any gaps. If the opening is not perfectly rectangular, it may be necessary to even it out during the framing process before installing the barn door.
For a standard doorway, the process is relatively straightforward. However, unique openings, such as those with arched tops or unusual shapes, may require custom-designed barn doors. In these cases, consultation with a professional carpenter or door manufacturer is recommended to ensure a proper fit and smooth operation.
Consideration should also be given to the door's intended purpose. If the door is intended for a bathroom or bedroom, privacy is paramount. Therefore, a larger overlap will be desirable compared to a door used for a pantry or closet.
Once the dimensions of the door opening are accurately determined, the next step is to calculate the necessary overlap for proper coverage and privacy.
Calculating the Overlap
The overlap refers to the extent to which the barn door extends beyond the door opening on each side and at the top. This overlap is essential for ensuring privacy, blocking light, and preventing drafts. The amount of overlap will depend on the desired level of privacy and the aesthetic preferences of the homeowner. A general guideline is to add at least 2 inches to each side of the opening's width and 1 inch to the height.
For example, if the door opening is 36 inches wide and 80 inches high, the barn door should ideally be at least 40 inches wide and 81 inches high. This provides a 2-inch overlap on each side and a 1-inch overlap at the top. To achieve a more substantial overlap, particularly for spaces requiring greater privacy, consider adding 3 to 4 inches to each side.
The overlap at the top of the door is primarily for aesthetic purposes and to ensure the door completely covers the opening when closed. However, it also serves to conceal the track and hardware, creating a cleaner and more polished look. The 1-inch overlap is typically sufficient, but some homeowners may prefer a larger overlap for visual impact.
It is important to note that the overlap should be consistent on both sides of the opening to maintain a balanced and symmetrical appearance. This means that the door track must be installed precisely to ensure the door slides smoothly and covers the opening evenly.
After determining the necessary overlap, the next factor to consider is the available wall space for the barn door to slide along.
Assessing Available Wall Space
The available wall space is a critical factor in determining the maximum size of the barn door. The wall adjacent to the door opening must be wide enough to accommodate the door when it is fully open. Ideally, the wall space should be at least as wide as the door itself. If the wall space is limited, a smaller barn door may be necessary, or a bi-parting barn door (consisting of two narrower doors) could be considered.
To determine the required wall space, measure the distance from the edge of the door opening to any obstructions, such as light switches, outlets, or furniture. Ensure that the barn door will not obstruct these elements when fully open. If there are obstructions, it may be necessary to relocate them or choose a smaller barn door.
In cases where the wall space is insufficient to accommodate the entire door, a workaround is to use a bypass barn door system. This system allows two or more doors to slide past each other, requiring less wall space than a single door. However, bypass systems typically involve more complex hardware and installation procedures.
Another consideration is the thickness of the barn door. Thicker doors may require additional wall space to avoid obstructing the doorway when fully open. It is essential to account for the door's thickness when calculating the required wall space and the overall dimensions of the installation.
Once the measurements of the opening, the desired overlap, and the available wall space are determined, the final step involves selecting the appropriate door thickness and hardware.
Door Thickness and Hardware Considerations
The thickness of an interior barn door typically ranges from 1 3/8 inches to 1 3/4 inches. The choice of thickness depends on the desired level of solidity, sound insulation, and aesthetic preferences. Thicker doors tend to provide better sound insulation and a more substantial feel, while thinner doors are lighter and easier to operate.
The weight of the door is also a significant factor. Heavier doors require more robust hardware, including a sturdier track and rollers. Ensure that the chosen hardware is rated to support the weight of the door to prevent sagging or premature wear. Consult the hardware manufacturer's specifications to determine the appropriate weight capacity.
The hardware selection also influences the overall appearance of the barn door. There are various styles of barn door hardware available, ranging from traditional to modern. Choose hardware that complements the door's style and finish, as well as the overall aesthetic of the space.
Proper installation of the hardware is crucial for the smooth and reliable operation of the barn door. Follow the manufacturer's instructions carefully, and consider hiring a professional installer if you are not comfortable with the process. Incorrect installation can lead to problems such as the door binding, wobbling, or coming off the track.
In conclusion, selecting the appropriate interior barn door size requires careful consideration of the door opening dimensions, the desired overlap, the available wall space, and the door's thickness and hardware. By following these guidelines, a barn door can be efficiently incorporated into any interior design, delivering both aesthetic appeal and practical functionality. Choosing the right size to begin with means the barn door will enhance the design and function of any room.

How To Work Out The Right Size Sliding Barn Door For Your Doorway Parkwood

Mmi Door 32 In X 80 Primed Molded Mdf Carrara Sliding Barn With Hardware Kit Z0364374 The Home Depot

Arizona Barn Doors How To Calculate What Size Door You Need Interior Diy Plans Sliding

Mmi Door 36 In X 84 Primed K Plank Mdf Sliding Barn With Hardware Kit Z0341678 The Home Depot

How To Measure For A Barn Door Rustica

How To Measure For A Barn Door Van Dyke S Rers

Masonite Residential How To Measure For Barn Doors

Sliding Barn Door Hardware Long Hanger Slidup 270 Mantion

Tenoner 48 In X 84 White Finished Mdf Frosted Glass 5 Panel Sliding Barn Door With Hardware Kit Wgbf48 The Home Depot

Pacific Entries 30 In X 84 4 Lite Clear Coat Driftwood Mistlite Glass Interior Sliding Barn Door With Broe Hardware Kit Cdr2044 3084 10b The Home Depot








