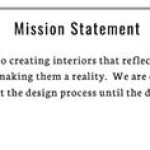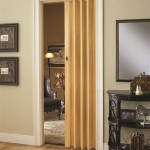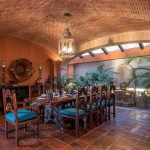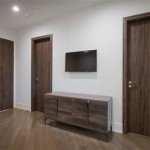How to Build Interior Partition Walls in Revit
Revit, a Building Information Modeling (BIM) software, provides a comprehensive platform for creating and managing architectural designs. One key aspect of this process involves constructing interior partition walls, which define spaces within a building. This article delves into the steps involved in building interior partition walls within the Revit environment, offering practical guidance on efficiently creating and managing these essential elements of architectural design.
1. Define the Wall Type
Creating walls in Revit begins with defining the type of wall to be used. This step involves specifying the material, thickness, and other structural properties of the wall. Access the "Wall Types" dialog box through the "Manage" tab, followed by "Settings" and then "Wall Types." Different wall types can be created with varying wall parameters, such as "Standard Wall," "Curtain Wall," or "Stacked Wall," each suited for specific architectural scenarios.
The "Wall Types" dialog box allows you to customize the wall's composition. This customization extends to selecting structural elements, such as studs, sheathing, and insulation, as well as the wall's finish and its potential contribution to the building's fire rating. Defining the wall type precisely at the outset ensures accuracy and consistency throughout the modeling process.
2. Placement and Dimensioning
Once the desired wall type is defined, the next step involves placing the walls within the project model. Access the "Walls" tool from the "Architecture" tab, and select the previously defined wall type.
To place the wall, click and drag on the desired location within the model. Revit allows for precise placement using snapping tools to align the wall with existing elements, ensuring proper positioning and accurate dimensions. The "Dimension" tool, found in the "Annote" tab, allows you to add precise dimensions to the wall, indicating its length, height, and other relevant measurements. This step is crucial for maintaining design accuracy and ensuring that the wall conforms to architectural specifications.
3. Integrating Doors and Windows
Interior partition walls often incorporate doors and windows to facilitate access and natural light. In Revit, these elements can be integrated into the wall during the design process. Select the "Doors" or "Windows" tool within the "Architecture" tab, and specify the desired type of door or window.
Place the selected door or window directly onto the wall, leveraging snapping tools to ensure proper alignment and location. You can adjust the size, shape, and placement of doors and windows to match design specifications. Revit allows for the creation of complex openings, such as arched doorways or various window configurations, adding a level of detail and customization to the wall design.
4. Building Wall Assemblies
For detailed design and construction documentation, Revit provides the ability to create wall assemblies. This feature allows you to define the layers of materials that comprise the wall, from the interior finish to the exterior cladding.
Access the "Wall Types" dialog box and select the desired wall type. Click on the "Structure" tab within the dialog box to define the layer composition of the wall. You can add or remove layers, adjust their thickness, and specify the materials used in each layer. This level of detail is essential for accurate cost estimates, energy analysis, and construction documentation. The wall assembly definition ensures that the wall accurately reflects its real-world construction, fostering collaboration between designers, engineers, and contractors.
5. Visualizing the Wall in 3D
Revit's 3D modeling capabilities are particularly useful for visualizing the impact of interior partition walls on the overall space. The "3D View" allows you to navigate through the model and observe the walls from various perspectives.
This 3D visualization helps designers understand the spatial organization of the building, identify potential conflicts between walls and other building elements, and assess the overall aesthetic impact of the wall design. Revit's 3D rendering features enable the creation of realistic representations of the walls, showcasing their textures, materials, and lighting interactions, further enhancing the visualization process.
6. Managing Wall Properties
Throughout the design process, it is essential to manage the properties of the walls. Revit's property management features allow you to track information about each wall, including its type, dimensions, materials, and other relevant data.
Access the "Properties" palette, and you will find a comprehensive list of parameters associated with the selected wall. This data can be used to create comprehensive schedules, reports, and drawings, providing valuable insights into the project's design and construction aspects. Maintaining accurate and up-to-date wall properties is crucial for streamlined coordination, accurate cost estimation, and efficient project management.
7. Utilizing Parameters and Families
For repetitive wall designs, Revit offers parameters and families to streamline the process. Parameters allow you to define variables within the wall type, such as height, thickness, or material. Families are pre-designed wall components, which can be reused throughout the project.
By utilizing parameters and families, designers can easily modify wall attributes, adjust dimensions, and replicate designs across different areas of the building, saving time and ensuring consistency. This approach enables the creation of complex wall designs with minimal effort while maintaining design integrity and project accuracy.

Revit Quick Tip The Partition Wall Method No Talks About

How To Create Interior Wall Partition In Revit

Revit Tutorial Stud Wall With Framework Door

How To Frame Interior Metal Wood Stud Wall In Revit Tutorial Dry Framework With Doors Windows

Revit Architecture Unit 5 05 Creating Partitions Interior Walls

Bim Objects Interior Internal Partition Walls Metal Stud Plywood Sheathing At Residential Area 100mm Bimetica

Hayne Architects Revit Best Practices Wall Schedules With Type S

Bim Objects Interior Internal Partition Walls Metal Stud Plywood Sheathing At Residential Area 100mm Bimetica

Typical Interior Demising Wall Woodworks Wood S Council
Best Practice For Interior Partition Types Revit Forum








