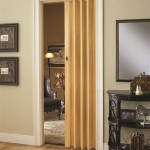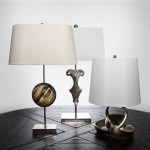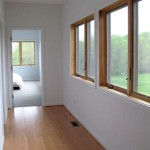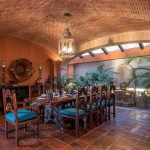Glass Block Walls in Interior Design: Light, Privacy, and Modern Aesthetics
Glass block walls have transitioned from a purely functional architectural element to a sought-after design feature in contemporary interior spaces. Offering a unique blend of natural light transmission, privacy, and aesthetic appeal, they present a versatile solution for homeowners and designers seeking to enhance their living environments. This article explores the various aspects of glass block walls in interior design, covering their benefits, design considerations, installation processes, and potential applications.
Advantages of Incorporating Glass Block Walls
Glass block walls offer a unique set of advantages that contribute to their growing popularity. These advantages address both functional and aesthetic needs, making them a compelling option for various interior design projects.
Firstly, glass blocks excel at allowing natural light to permeate a room while simultaneously maintaining a high degree of privacy. Unlike traditional windows, glass blocks diffuse light, softening harsh glare and creating a gentler, more ambient illumination. The textured or patterned surfaces of many glass blocks further enhance this diffusion, casting interesting shadows and patterns within the space. This controlled light transmission reduces the need for artificial lighting during the day, contributing to energy savings and creating a more comfortable interior environment. The level of privacy offered by glass block is significantly higher than that provided by clear glass, as the light diffusion obscures clear visibility from the outside. This is particularly valuable in bathrooms, entryways, or spaces where visual separation is desired without completely blocking light.
Secondly, glass blocks are durable and require minimal maintenance. They are resistant to moisture, temperature fluctuations, and impact, making them suitable for use in bathrooms, kitchens, and other high-traffic areas. Unlike drywall or painted surfaces, glass blocks are non-porous and easy to clean, requiring only occasional wiping with a damp cloth. Their inherent durability translates to a long lifespan, reducing the need for frequent repairs or replacements. Moreover, glass blocks are inherently fire-resistant, adding an extra layer of safety and security to the structure.
Finally, glass block walls offer a visually appealing and modern aesthetic. They can be used to create unique design features, adding texture, depth, and visual interest to any room. Glass blocks are available in a wide range of shapes, sizes, colors, and patterns, allowing for customized designs that complement various architectural styles. They can be incorporated into curved walls, partitions, shower enclosures, and other architectural elements, providing a flexible and versatile design option. The inherent translucence of glass also creates a sense of openness and spaciousness, making rooms feel larger and more inviting.
Key Design Considerations for Glass Block Walls
Careful consideration should be given to various design aspects when planning to incorporate glass block walls into an interior space. These considerations impact the overall aesthetic, functionality, and structural integrity of the wall.
Selecting the appropriate type of glass block is crucial. Glass blocks are available in various thicknesses, sizes, and patterns. Thicker blocks offer greater structural stability and insulation, while thinner blocks are more suitable for decorative applications. The size of the blocks will influence the scale and proportion of the wall, and should be chosen in relation to the overall dimensions of the room. The pattern of the glass block affects the light diffusion and privacy levels, with clear blocks offering minimal privacy and heavily textured blocks providing maximum obscurity. Consider the desired level of light transmission and privacy when making the selection.
The layout and design of the glass block wall should complement the existing architectural style and interior design scheme. Consider the overall form of the wall, whether it will be a straight partition, a curved enclosure, or a decorative feature. The placement of the wall should also be carefully considered to maximize natural light and privacy. The use of colored glass blocks can add a vibrant accent to the room, while clear or frosted blocks offer a more neutral and understated aesthetic. Explore different patterns and arrangements to create a unique and visually appealing design.
Proper structural support is essential for the stability and safety of a glass block wall. Glass block walls are generally non-load-bearing, meaning they cannot support the weight of the building. Therefore, they must be properly anchored to the surrounding structure, such as walls, floors, and ceilings. Metal reinforcement bars, often called rebar, are typically embedded within the mortar joints to add strength and prevent cracking. The size and spacing of the rebar will depend on the size and height of the wall. Consult with a structural engineer to ensure that the wall is properly supported and meets all applicable building codes.
Installation Techniques and Best Practices
Proper installation is crucial for ensuring the structural integrity and aesthetic appeal of a glass block wall. While DIY installation is possible for smaller projects, larger or more complex walls are best left to experienced professionals. Following established techniques and best practices is essential for a successful outcome.
The installation process begins with preparing the foundation. The surface on which the glass block wall will be built must be clean, level, and structurally sound. If the wall is being built on a concrete slab, ensure that it is free of cracks and debris. A mortar bed is then applied to the foundation to provide a level surface for the first course of glass blocks. The mortar should be mixed according to the manufacturer's instructions and applied evenly to a thickness of approximately one inch.
Laying the glass blocks involves carefully positioning each block and ensuring proper alignment. Spacers are used between the blocks to maintain consistent joint widths. Mortar is then applied to the vertical and horizontal joints, ensuring that all gaps are completely filled. Excess mortar is removed with a trowel, and the joints are smoothed and finished. Reinforcement bars are embedded in the mortar joints every few courses to add strength and prevent cracking. The bars should be overlapped by several inches at each joint to ensure continuous reinforcement.
Curing and sealing the mortar joints are essential for preventing moisture penetration and maintaining the structural integrity of the wall. The mortar should be allowed to cure for at least 24 hours before applying any weight or stress to the wall. Once the mortar has cured, the joints should be sealed with a silicone sealant to create a waterproof barrier. The sealant should be applied evenly and allowed to dry according to the manufacturer's instructions. Regular maintenance, such as cleaning the glass blocks and reapplying sealant as needed, will help to extend the lifespan of the wall.
Applications in Interior Design
Glass block walls are deployed in various interior applications, offering unique design solutions for different spaces within a home or commercial building.
Bathrooms often benefit from glass block walls due to their ability to provide privacy while allowing natural light to enter. Glass block shower enclosures are a popular choice, creating a stylish and functional alternative to traditional shower curtains or glass doors. Glass block walls can also be used to create privacy screens around toilets or vanities, providing visual separation without completely enclosing the space. The moisture-resistant properties of glass blocks make them ideal for use in wet environments, preventing mold and mildew growth.
Entryways and hallways can be enhanced with glass block walls, creating a welcoming and well-lit space. A glass block wall near the front door can allow natural light to enter the foyer while maintaining privacy. Glass block partitions can be used to create a sense of separation between the entryway and the living room, defining the space without blocking the flow of light. In hallways, glass block walls can be used to brighten dark corners and create a more open and inviting atmosphere.
Kitchens also benefit from the integration of glass block walls. A glass block backsplash behind the stovetop or sink provides a durable and easy-to-clean surface that also reflects light, brightening the work area. Glass block islands can add a unique and modern touch to the kitchen design, providing a functional and visually appealing focal point. Glass block walls can also be used to create a pantry or storage area, providing a translucent barrier that allows you to see the contents without completely exposing them.

Glass Blocks Are Cool Again Here S Why You Should Care Wall Block Shower

Apartment With Glass Block Walls Papundekl Architects Arco

Glass Block Photo Gallery Accent Building S Blocks Wall Partition Design

Interior Partition Walls Rochester Glass Block

Pin By Markfauntleroy On For The Home Glass Blocks Wall Block Windows

Interior Partition Walls Buffalo Glass Block

Glass Block Patterns Designs For Interior Window Wall Or Loft Projects Cleveland Columbus Cincinnati Ohio

Home Seves Glass Block Inc Interior Architecture Design House Blocks Wall

Interior Partition Walls Rochester Glass Block

Glass Block Micro House By Room Design Build Dezeen Awards








