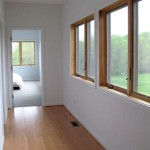Framing Interior Walls: A Comprehensive Guide
Framing interior walls is a crucial step in constructing or renovating a building. It provides the structural support for the walls, allowing them to withstand the weight of drywall, fixtures, and other finishes. This process involves creating a framework of studs, plates, and headers using dimensional lumber. Proper framing ensures the walls are straight, level, and strong, contributing to the overall integrity and safety of the structure.
Understanding the Purpose of Interior Wall Framing
Interior wall framing serves multiple important functions:
-
Structural Support:
Frames provide the necessary strength to hold up the weight of drywall, fixtures, and other finishes. -
Room Division:
Framing defines the boundaries of different rooms and spaces within a building. -
Creating Openings:
Frames accommodate doorways, windows, and other openings, providing necessary access and light. -
Supporting Utilities:
Framing allows for the installation of electrical wiring, plumbing, and other utilities within the walls.
Types of Interior Wall Framing
There are various types of interior wall framing systems, each with its own advantages and disadvantages. Common types include:
Standard Wood Framing
This is the most traditional and widely used method. It utilizes dimensional lumber, typically 2x4 or 2x6 studs, to create a grid-like structure that supports the wall.
Metal Framing
This system uses metal studs, which are lighter and more fire-resistant than wood. Metal framing is often preferred in commercial construction and for fire-rated walls.
Platform Framing
This technique involves constructing the floor and wall framing simultaneously. The wall studs rest directly on the floor joists, providing a strong and stable connection.
Balloon Framing
This method extends the studs from the foundation all the way to the roof. It is less common than platform framing due to its potential for fire hazards.
Key Steps in Framing Interior Walls
Framing interior walls is a complex process that involves several steps:
1. Planning and Layout
Before starting, it is essential to have a detailed plan that includes the dimensions, locations of openings, and layout of the walls. This ensures the framing is done accurately and efficiently.
2. Setting the Plates
The first step is laying the bottom and top plates, which are the horizontal members that form the base and top of the wall framing. These plates should be level and plumb.
3. Installing Studs
Studs are vertical members that are placed between the plates to create the wall structure. They are spaced at 16-inch intervals on-center.
4. Building Headers
Headers are horizontal beams used over openings, such as doorways and windows. They provide support for the weight of the wall above the opening.
5. Adding Bracing
Bracing is essential for maintaining the structural integrity of the walls. Diagonal bracing is typically used to prevent racking, which is the sideways movement of the wall.
6. Inspecting and Completing the Framing
Once the framing is complete, it is crucial to inspect the walls to ensure they are straight, level, and plumb. Any necessary adjustments should be made before moving on to the next stage of construction.
Properly framed interior walls are crucial for the structural stability, safety, and overall quality of a building. By understanding the different types of framing and the key steps involved in the process, builders and homeowners can ensure that their interior walls are built to the highest standards.

Opening A Wall For Doorway Hometips Home Construction Finding Studs In Framing

How To Frame A Wall The Home Depot

Framing A Wall

Framing Interior Walls

Framing A Wall

Step 12 Frame Interior Walls Icreatables Com

How To Frame A New Interior Wall Door Hunker Build Frames On Basement Remodeling
Basic Wall Framing Jlc

How Much Does It Cost To Frame A Wall 2024 Calculator

Wall Framing Basics








