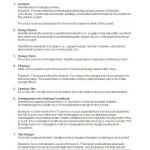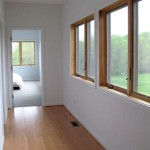Framing Interior Walls: A Comprehensive Guide
Framing interior walls is a crucial step in any construction or renovation project. It provides the structural support for the walls, defines the spaces within a building, and creates the framework for finishing materials like drywall or plaster. This process involves a series of steps, each requiring careful attention to detail for optimal results.
1. Planning and Design
Before starting any framing work, it is essential to have a clear plan and design. This includes determining the location and dimensions of each wall, the types of materials to be used, and any necessary openings for doors, windows, and electrical outlets. A detailed blueprint or architectural plan is highly recommended to ensure accurate and consistent construction.
Consider the following aspects during the planning phase:
-
Wall layout:
Determine the placement and orientation of walls to achieve the desired room configuration. Consider the flow of traffic, furniture placement, and overall functionality. -
Wall type:
Choose between single-stud walls (for non-load-bearing walls) or double-stud walls (for load-bearing walls) based on structural requirements. -
Framing materials:
Select appropriate lumber, such as dimensional lumber (2x4 or 2x6), for the framing members. -
Openings:
Account for all necessary openings, including doors, windows, and utility access points. -
Code requirements:
Familiarize yourself with local building codes and regulations regarding framing practices.
2. Framing Process
Once the plan is finalized, the framing process can begin. This involves constructing the framework of the wall using studs, plates, and other framing members. Here are the general steps involved:
-
Laying out the wall:
Mark the floor and ceiling locations for the wall using a chalk line or tape measure. Ensure the wall is plumb and square using a level and framing square. -
Installing bottom plates:
Place the bottom plates (usually 2x4 or 2x6 lumber) along the marked floor lines. Secure them to the floor using construction adhesive and nails or screws. -
Installing top plates:
Position the top plates on the ceiling, aligning them with the bottom plates. Make sure they are also secured to the ceiling. -
Installing studs:
Place the studs vertically between the top and bottom plates, spacing them according to building code requirements (usually 16 inches on center). Use a stud finder to determine the location of existing studs in the walls or ceiling. -
Adding headers for openings:
Install headers (stronger framing members) above doors or windows to support the weight above the opening. -
Securing the framing:
Nail or screw the studs, plates, and headers together to create a solid and stable framework. -
Sheathing (optional):
For added strength and stability, sheathing (plywood or OSB) can be applied to the exterior face of the framing. Sheathing also provides a surface for attaching exterior siding or insulation. -
Use quality materials:
Choose lumber that is straight, free from knots and defects, and meets the required specifications. Inspect lumber for signs of moisture damage or insect infestation. -
Properly fasten framing members:
Utilize appropriate fasteners (nails or screws) and ensure they are driven into the wood at the correct depth. Over-driving fasteners can weaken the framing. -
Maintain consistent spacing:
Follow the correct stud spacing guidelines to ensure structural integrity and adequate support. -
Ensure plumb and square walls:
Regularly check the wall for plumbness and squareness using a level and framing square. Corrective measures can be taken if necessary to adjust the framing. -
Consider insulation:
If required, install insulation within the framing to improve energy efficiency and thermal comfort. -
Work safely:
Always wear appropriate safety gear, such as safety glasses, gloves, and hearing protection. Use caution when working with power tools and ladders.
3. Framing Techniques and Best Practices
To ensure a successful framing project, it is essential to follow several best practices:

How To Frame A Wall The Home Depot

Framing A Wall

Framing A Wall

How Do I Remodel My Basement When Don T Know To Frame Drywall Repairman Water Damage Repair

Framing Interior Walls

Step 12 Frame Interior Walls Icreatables Com
Frame A Stud Wall For True Straight Walls West Central Tribune News Weather Sports From Willmar Minnesota
Basic Wall Framing Jlc

Top 3 Shed Wall Framing Techniques Explained Shedplans Org

How To Frame A New Interior Wall Door Hunker Build Frames On Basement Remodeling








