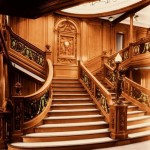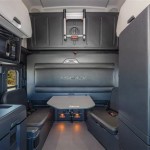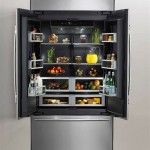Understanding Fireproof Interior Doors: Protection and Regulations
Fireproof interior doors represent a vital component in a comprehensive fire safety strategy for both residential and commercial buildings. These doors are specifically engineered to withstand high temperatures and prevent or significantly delay the spread of fire and smoke, offering crucial time for occupants to evacuate safely and for emergency services to respond effectively. This article aims to provide a comprehensive overview of fireproof interior doors, encompassing their construction, testing, regulations, and suitability for different applications.
Construction and Materials
The efficacy of a fireproof door hinges upon its construction and the materials used. Unlike standard doors, fireproof doors are built with specialized components designed to resist heat and flame propagation. A typical fireproof door consists of several key elements working in concert.
The core of the door is often filled with fire-resistant materials such as mineral wool, gypsum, vermiculite, or intumescent materials. Mineral wool is a fibrous insulation made from molten rock, slag, or glass. It is exceptionally effective at resisting heat transfer due to its low thermal conductivity. Gypsum, a hydrated calcium sulfate, releases water vapor when exposed to high temperatures, creating a cooling effect and inhibiting the spread of fire. Vermiculite, a hydrated magnesium-aluminum-iron silicate, expands when heated, filling gaps and providing an insulating layer. Intumescent materials expand significantly when heated, sealing gaps around the door frame and preventing smoke and flame from passing through.
The door frame, often constructed of steel or reinforced wood, is equally crucial. Steel frames offer superior fire resistance compared to wood, but reinforced wood frames, treated with fire-retardant chemicals, can also meet specific fire rating requirements. The frame must be securely anchored to the wall to maintain its integrity during a fire. Gaps between the frame and the wall are filled with fire-resistant sealant to prevent the passage of smoke and flames.
Specialized hardware is also essential. Fire-rated hinges, latches, and door closers are designed to withstand high temperatures and maintain their functionality during a fire. Self-closing mechanisms are particularly important, as they ensure that the door automatically closes after use, preventing the spread of fire and smoke into adjacent areas. The choice of hardware must be compatible with the fire rating of the door.
Glazing, if present, must be fire-rated glass. Regular glass will shatter quickly when exposed to high temperatures, providing no fire protection. Fire-rated glass, on the other hand, is designed to withstand extreme heat and remain intact for a specified period. Wired glass, ceramic glass, and intumescent glass are common types of fire-rated glass used in fireproof doors. The size and type of glazing are strictly regulated based on the door's fire rating.
Testing and Fire Ratings
Fireproof doors undergo rigorous testing to determine their fire-resistance capabilities. These tests are conducted by independent laboratories and adhere to standardized protocols, such as those established by Underwriters Laboratories (UL) and the National Fire Protection Association (NFPA). The most common test is the UL 10C, which assesses the door's ability to withstand fire exposure for a specific duration.
The fire rating, expressed in minutes or hours (e.g., 20-minute, 45-minute, 60-minute, 90-minute, or 3-hour), indicates the amount of time the door can effectively resist the passage of fire and smoke. A 20-minute fire-rated door, for example, is designed to withstand fire exposure for at least 20 minutes. These ratings are crucial for selecting the appropriate door for a specific application.
During testing, the door assembly is subjected to intense heat from a furnace, mimicking the conditions of a real fire. The temperature inside the furnace is carefully controlled and monitored throughout the test. The door's ability to resist flame penetration, smoke leakage, and structural failure is assessed. Factors such as the rate of temperature rise on the unexposed side of the door and the deflection of the door panel are also measured.
The fire rating requirement for a particular door is determined by building codes and regulations, which vary depending on the building type, occupancy, and location. For example, fire doors separating apartments in a multi-family dwelling may require a higher fire rating than those within a single-family home. It is essential to consult local building codes and regulations to ensure compliance.
In addition to fire resistance, fireproof doors are also tested for their ability to resist hose stream impact. This test simulates the impact of water from a fire hose, which can exert significant force on the door assembly. The door must remain intact and functional after the hose stream test to pass the certification requirements.
Applications and Regulations
Fireproof interior doors are used in a wide range of applications, including residential, commercial, and industrial buildings. Their primary purpose is to compartmentalize a building, preventing the rapid spread of fire and smoke, thereby providing occupants with more time to evacuate and reducing property damage. The specific fire rating requirements vary depending on the intended use and location within the building.
In residential buildings, fireproof doors are typically required in locations such as garage-to-house entryways, furnace rooms, and stairwells connecting multiple floors. These doors help to contain fires that may originate in these areas, preventing them from spreading to other parts of the house. Local building codes will specify the minimum fire rating required for these doors.
In commercial buildings, fireproof doors are even more critical due to the larger number of occupants and the potential for more complex fire hazards. They are commonly used in stairwells, elevator shafts, corridors, and fire-rated walls that separate different occupancies. Hospital and healthcare facilities often require higher fire ratings for doors in critical areas such as operating rooms and patient rooms.
Industrial buildings, with their diverse range of fire hazards including flammable materials and manufacturing processes, also rely heavily on fireproof doors. They are used to isolate hazardous areas, contain fires within specific zones, and protect critical equipment and infrastructure. The selection of fireproof doors in industrial settings requires careful consideration of the specific risks involved and the applicable regulations.
Compliance with building codes is paramount when installing fireproof doors. Building codes are designed to ensure the safety of occupants and the integrity of the building structure in the event of a fire. These codes specify the required fire rating for doors in different locations, as well as the installation requirements. Failing to comply with building codes can result in fines, legal action, and, more importantly, increased risk to occupants in case of a fire.
The installation of fireproof doors must be performed by qualified professionals who are familiar with the relevant building codes and regulations. Proper installation is crucial for ensuring that the door performs as intended during a fire. This includes ensuring that the door frame is securely anchored, that the door closes and latches properly, and that all gaps are sealed with fire-resistant sealant. Regular inspections and maintenance are also essential to ensure that the doors remain in good working order.
Modifications to fire-rated doors should be avoided unless approved by the manufacturer and a qualified fire protection engineer. Drilling holes or adding hardware that is not fire-rated can compromise the integrity of the door and invalidate its fire rating. Similarly, painting or refinishing the door with non-fire-rated materials can also reduce its fire resistance.
Beyond the structural components, the use of proper signage is important. Clearly marked fire exit routes and the identification of fire-rated doors aid in safe evacuation procedures and help occupants navigate during an emergency. This is particularly important in large commercial buildings with complex layouts.

20 Min Fire Rated Doors Lux

Fire Rated 6 8 Tall 5 Panel Shaker Primed Interior Prehung Wood Door Unit Clearance Center

Mmi Door 32 In X 80 Craftsman Left Hand Primed Composite 20 Min Fire Rated House To Garage Single Prehung Interior Z020494l The Home Depot

Fire Rated 6 8 Tall 2 Panel Shaker Primed Interior Prehung Wood Door Unit Clearance Center

Fire Rated Wood Doors Simpson Door Company

Fireproof Interior Doors Check Out Our Catalogue Bertolotto

Masonite 32 In X 80 6 Panel 20 Min Fire Rated Solid Core Textured Primed Composite Single Prehung Interior Door 94269 The Home Depot

Fireproof Interior Doors Check Out Our Catalogue Bertolotto

Usa Standard Wooden Fire Doors Interior Modern Solid Core Rated 60 Minutes Fireproof Wood Door China Made In Com

Masonite 32 In X 80 6 Panel 20 Min Fire Rated Solid Core Textured Primed Composite Single Prehung Interior Door 94276 The Home Depot








