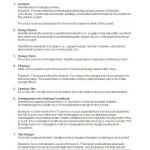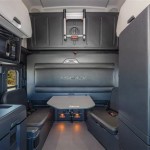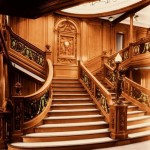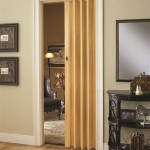Exploring the Interior of Fallingwater: A Harmony of Nature and Design
Fallingwater, designed by Frank Lloyd Wright in 1935 for the Kaufmann family, is arguably one of the most iconic architectural achievements of the 20th century. While its exterior, seemingly cantilevered over a waterfall, is widely recognized, the interior spaces are equally crucial to understanding Wright's organic architecture principles. The house is not simply a structure placed within nature; it's an integrated extension of it, blurring the lines between the internal and external environments. This integration is achieved through careful material selection, spatial planning, and a commitment to bringing the natural world inside.
The interior of Fallingwater is characterized by its open floor plan, natural light, and the prominent use of local materials. Wright’s design philosophy emphasized bringing the outdoors in, which is reflected in the incorporation of exposed rock, integrated landscaping, and a seamless connection to the surrounding woodland. The interior spaces are not isolated rooms but rather flow into one another, creating a sense of continuity and connectivity. This open concept, revolutionary for its time, was a hallmark of Wright's prairie-style architecture and is exemplified within Fallingwater.
The Living Room: The Heart of the Home
The main living area of Fallingwater, the heart of the home, is a prime example of Wright's design philosophy. The space is dominated by the large hearth, which is built around the existing bedrock. This hearth, not merely a source of heat, serves as a focal point, anchoring the living room to the site itself. The exposed rock formations, visible within the floor and walls, physically connect the interior to the rugged landscape outside.
The furnishings in the living room were custom-designed by Wright, reflecting his commitment to creating a unified aesthetic. The furniture is simple and functional, constructed from natural materials such as wood and stone. Low-slung sofas and tables maintain a horizontal emphasis, complementing the house's overall design. The color palette is earthy and muted, drawing inspiration from the surrounding forest. Large windows and glass doors frame the landscape and allow ample natural light to flood the space. These windows aren’t just viewing portals but integral parts of the wall system, continuing Wright's theme of blurring architectural boundaries.
A key feature of the living room is the staircase that leads directly to the stream below. This staircase reinforces the connection to the natural world and allows the sound of the waterfall to permeate the interior. This direct access to the water further exemplifies Wright's desire to integrate the house with its environment. The staircase is an unconventional design, a direct path from living space to the natural heart of the location.
Bedrooms and Private Spaces: Intimacy and Connection
While the living room prioritizes openness and connection, the bedrooms in Fallingwater offer more intimate and private spaces, yet still maintain a strong connection to the natural environment. Each bedroom has its own unique character, reflecting the personalities of the family members who occupied them. However, all the bedrooms share common design elements, such as built-in furniture, natural materials, and access to outdoor terraces.
The master bedroom, located on the second floor, is particularly striking. It features a large cantilevered balcony that extends over the waterfall, providing breathtaking views of the landscape. The room's furnishings are simple and elegant, with a focus on functionality and comfort. The use of natural light is carefully controlled, creating a sense of warmth and intimacy. Similar to the living room, the master bedroom incorporates local materials, such as wood and stone, to create a harmonious blend with the surrounding environment. Wright strategically placed and sized windows, creating individual framed views of the waterfall and surrounding woodlands for each room, as well as controlling the amount and direction of natural light.
The guest rooms, located on the third floor, offer similar amenities and design features as the master bedroom. Each guest room has its own private balcony and offers stunning views of the surrounding landscape. The use of natural light and materials is consistent throughout the house, creating a cohesive and harmonious aesthetic. Even in these more private spaces, the sound of the waterfall is subtly present, reminding occupants of their connection to the natural world. The integration of these features fosters an atmosphere of tranquility and reflection, enhancing the overall experience of living within Fallingwater.
The Kitchen and Service Areas: Functional Design Integrated with Aesthetics
Even the more functional areas of Fallingwater, such as the kitchen and service areas, reflect Wright's commitment to integrating design with functionality. The kitchen, while relatively small, is efficiently designed and equipped with modern appliances for its time. The use of natural materials and light is consistent with the rest of the house, creating a unified aesthetic. Built-in cabinetry and countertops maximize space and provide ample storage. The kitchen's layout is designed to facilitate efficient workflow, allowing for seamless meal preparation and service.
The service areas, including the laundry room and storage spaces, are also carefully designed to maximize functionality and minimize visual clutter. These areas are discreetly located and well-organized, reflecting Wright's attention to detail and his commitment to creating a holistic living environment. The use of natural light and ventilation in these areas ensures a comfortable and functional workspace. While these spaces are primarily utilitarian, Wright's design principles are still evident in the careful selection of materials and the integration of natural elements.
Beyond the primary living spaces, Fallingwater incorporated design elements that are now considered ahead of their time, such as radiant floor heating. This system, using the natural heat of the stream, highlighted Wright's commitment to harmonizing the technology with the natural setting. This holistic design approach extended to every aspect of the home, including the landscaping which was designed to blend seamlessly with the surrounding forest. The aim was to create an integrated living experience where every element, from the structure to the interior spaces, contributed to a unified and harmonious whole.
The interior of Fallingwater is a testament to Frank Lloyd Wright's genius and his profound understanding of organic architecture. By seamlessly integrating the house with its natural environment, Wright created a living space that is both functional and aesthetically pleasing. The use of natural materials, open floor plans, and carefully controlled natural light creates a sense of harmony and tranquility that is rarely found in modern homes. Fallingwater's interior is not merely a collection of rooms, it is an integral part of a larger architectural vision, a vision that seeks to connect humanity with nature in a profound and meaningful way. The enduring appeal of Fallingwater is a testament to the power of Wright's vision and his ability to create spaces that inspire and uplift the human spirit.

Ad Classics Fallingwater House Frank Lloyd Wright Archdaily

Touring Frank Lloyd Wright S Fallingwater Insidewright

Fallingwater Is American Architect Frank Lloyd Wright S Masterpiece

The Interior

Ad Classics Fallingwater House Frank Lloyd Wright Archdaily

2024 Guided Architectural Tour Fallingwater

Touring Frank Lloyd Wright S Fallingwater Insidewright

The Interior

Fallingwater House A Stunning Frank Lloyd Wright Home

Ad Classics Fallingwater House Frank Lloyd Wright Archdaily








