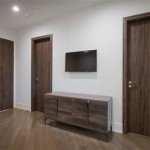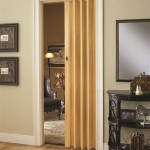Custom Height Interior Doors: Tailoring Your Space for Style and Functionality
Interior doors serve a pivotal role in defining the character and functionality of a living space. Beyond their basic purpose of providing privacy and delineating rooms, doors contribute significantly to the aesthetic appeal of a home or commercial building. Standard door heights, however, often fail to accommodate unique architectural features, personal preferences, or accessibility needs. Custom height interior doors offer a solution by allowing homeowners and designers to tailor door dimensions to specific requirements, resulting in a cohesive and visually appealing interior.
This article explores the benefits, considerations, and practical aspects of incorporating custom height interior doors into various design projects. It delves into the reasons why someone might choose custom heights, the range of possibilities available, and the factors involved in ensuring a successful installation. The information presented here is intended to provide a comprehensive understanding of custom height door options and their potential impact on interior design.
The Advantages of Choosing Custom Height Interior Doors
Opting for custom height interior doors presents numerous advantages over relying solely on standard sizes. These advantages extend beyond mere aesthetics and encompass functional improvements, architectural integration, and personalized design expression. The following points outline some of the most significant benefits:
Enhanced Aesthetic Appeal: Standard door heights, typically around 80 inches, may appear disproportionate in rooms with high ceilings. This can create a visually unbalanced effect, diminishing the overall elegance of the space. Custom height doors, on the other hand, can be scaled to complement the ceiling height, creating a sense of harmony and visual equilibrium. Tall doors can visually elongate walls, making rooms feel more spacious and grand. Conversely, shorter doors can be used in spaces with lower ceilings to maintain a sense of proportion and avoid overwhelming the room.
Seamless Architectural Integration: In older homes or buildings with unique architectural features, standard door sizes may not fit existing openings. This often necessitates costly and time-consuming modifications to the wall structure. Custom height doors eliminate this problem by allowing for precise measurements and tailored construction to seamlessly integrate with the existing architecture. This is particularly important in preserving the character of historic homes or adapting to unusual room shapes and sizes. Furthermore, custom heights can be used to align door headers with other architectural elements, such as windows or built-in shelving, creating a unified and cohesive design throughout the space.
Improved Accessibility: While standard door widths are often the primary focus of accessibility considerations, door height also plays a role in accommodating individuals with mobility limitations. Taller doors can provide easier passage for individuals using wheelchairs or walkers, especially if the door frame is also modified to provide a wider opening. Custom height options can also accommodate different door hardware placements, making it easier for individuals with limited reach or dexterity to operate the door. By considering accessibility needs during the design process, custom height doors can contribute to a more inclusive and user-friendly environment.
Increased Natural Light: Integrating glass panels into custom height doors allows for increased natural light transmission between rooms. This can be particularly beneficial in interior spaces that lack windows or have limited access to sunlight. Tall glass panels can maximize the amount of light that enters a room, creating a brighter and more inviting atmosphere. Frosted or textured glass options can provide privacy while still allowing light to pass through, making them suitable for bathrooms or bedrooms. The strategic placement of glass panels in custom height doors can significantly enhance the overall ambiance and energy efficiency of a space.
Personalized Design Expression: Custom height doors offer a unique opportunity to express personal style and design preferences. The flexibility to choose from a wide range of materials, finishes, and hardware options allows for the creation of truly bespoke doors that reflect the individual character of the homeowner or the aesthetic goals of the designer. Whether it's a sleek, modern door with clean lines or a rustic, reclaimed wood door with intricate details, custom height doors can be tailored to complement any interior design style. This level of personalization elevates the overall design of the space and creates a distinct and memorable impression.
Key Considerations Before Ordering Custom Height Doors
Ordering custom height interior doors requires careful planning and attention to detail to ensure a successful outcome. Several factors must be considered before placing an order, including precise measurements, structural integrity, and compliance with building codes. The following points outline some of the most important considerations:
Accurate Measurements: Obtaining accurate measurements is crucial for a proper fit and seamless installation. It is recommended to hire a professional contractor or installer to take precise measurements of the door openings, including the height, width, and thickness of the wall. These measurements should be taken at multiple points to account for any irregularities or variations in the wall structure. It is also important to consider the thickness of the flooring material, as this can affect the final height of the door opening. Providing accurate measurements to the door manufacturer will ensure that the custom doors are fabricated to the correct dimensions.
Structural Integrity: Tall doors, particularly those exceeding standard heights, may require additional structural support to prevent warping or sagging over time. The door frame should be adequately reinforced to withstand the weight and stress of the door. This may involve using thicker jambs, stronger hinges, or additional reinforcement within the door itself. Consulting with a structural engineer or experienced contractor is recommended to determine the appropriate level of support required for the specific door design and material. Ignoring structural considerations can lead to premature failure of the door and costly repairs.
Hardware Selection: The hardware chosen for custom height doors should be both functional and aesthetically pleasing. The size and style of the hinges, handles, and locks should be proportional to the size of the door. Heavy-duty hinges may be necessary for taller or heavier doors to ensure smooth operation and prevent sagging. Consider the finish and material of the hardware to complement the overall design of the door and the surrounding interior. It is also important to ensure that the hardware meets any applicable accessibility requirements, such as lever handles for easy operation by individuals with limited dexterity.
Building Codes and Regulations: Compliance with local building codes and regulations is essential when installing custom height interior doors. Building codes may specify minimum door heights for certain types of rooms or applications, particularly in commercial buildings or spaces intended for public use. Consult with a local building inspector or code enforcement officer to ensure that the proposed door design meets all applicable requirements. Failure to comply with building codes can result in delays, costly modifications, or even legal penalties.
Material Selection: The choice of door material significantly impacts the aesthetics, durability, and cost of custom height doors. Solid wood doors offer a classic and elegant look, but they can be more expensive and require more maintenance than other options. Engineered wood doors, such as MDF or particleboard, are more affordable and resistant to warping, but they may not have the same aesthetic appeal as solid wood. Steel doors are durable and secure, making them suitable for commercial applications or exterior entrances. Consider the specific requirements of the project, the desired aesthetic, and the budget when selecting the door material.
The Process of Ordering and Installing Custom Height Doors
The process of ordering and installing custom height interior doors typically involves several steps, from initial consultation and design to final installation and finishing. Understanding this process can help homeowners and designers manage expectations and ensure a smooth and successful project. The following points outline the key steps involved:
Consultation and Design: The first step is to consult with a door manufacturer or supplier to discuss the project requirements and design preferences. This may involve reviewing material options, hardware choices, and door styles. The manufacturer will typically provide a quote based on the specific design and dimensions of the custom doors. It is important to clearly communicate the desired aesthetic, functional requirements, and budget limitations during this initial consultation.
Measurement and Verification: After the design is finalized, the manufacturer will typically send a representative to verify the measurements of the door openings. This step is crucial to ensure that the custom doors are fabricated to the correct dimensions. Any discrepancies or variations in the measurements should be addressed before the doors are manufactured. This may involve adjusting the door design or modifying the door opening to ensure a proper fit.
Manufacturing and Fabrication: Once the measurements are verified, the manufacturer will begin the process of fabricating the custom doors. This may involve cutting, shaping, and assembling the door components according to the specified design. The manufacturing process can take several weeks or even months, depending on the complexity of the design and the availability of materials. It is important to inquire about the estimated lead time before placing the order.
Delivery and Inspection: After the doors are manufactured, they will be delivered to the job site. Upon delivery, it is important to carefully inspect the doors for any damage or defects. Any issues should be reported to the manufacturer immediately. The doors should be stored in a dry and protected area until they are ready to be installed.
Installation and Finishing: The final step is to install the custom height doors into the door openings. This typically involves fitting the door frames, hanging the doors, and installing the hardware. It is recommended to hire a professional installer to ensure that the doors are properly installed and aligned. After the doors are installed, they may need to be finished with paint, stain, or other protective coatings. The finishing process should be done carefully to ensure a smooth and even finish. Once the doors are finished, they are ready to be used and enjoyed.

Custom Door Options Any Size Shape Style Simpson Doors

Distressed Whitewashed Barn Doors Antique French Door Custom Size Interior Sliding Or Hinge Double Single Rustic Wooden Israel

Custom Door Options Any Size Shape Style Simpson Doors

Benefits Of Custom Interior Doors Riverside Millwork Group

Nyc Custom Interior Room Doors Bi Fold Sliding Hinged Pivot French Mirrored Pocket New York City Manhattan Brooklyn Bifold Mirror

Glass And Steel Interior Doors Dividing Walls Wine Cellars Modern Custom Chicago

Handcrafted Antique Doors Custom Size Interior Sliding Barn Door Exterior Entry Front Solid Wood Double Or Single Rustic

Custom Front And Interior Doors Eurotech Euro Technology Cabinets

Hand Carved Barn Doors Antique Door Custom Size Interior Exterior Entry Front Sliding Or Hinged Double Single Rustic

Discover The Colonial Interior Door By Steves Stylish 2 Panel Bifold Crafted From Hollow Core Smooth








