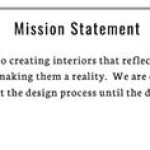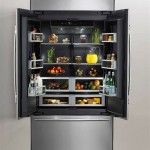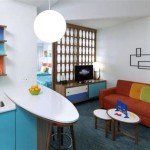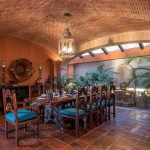Container Homes Interior: Designing Comfort and Functionality
Container homes, once strictly associated with temporary housing or industrial applications, have gained significant popularity as permanent dwellings. The appeal lies in their affordability, sustainability, and unique design possibilities. While the exterior structure of a container is typically a steel box, the interior offers a blank canvas for creativity and ingenuity. This article delves into the key elements of designing comfortable and functional interiors within container homes.
Maximizing Space and Functionality
Due to their limited square footage, container homes necessitate strategic space management. Open floor plans are often preferred to promote a sense of spaciousness. The use of multifunctional furniture, such as a sofa bed or a dining table that doubles as a workspace, is crucial for maximizing space efficiency. Built-in storage solutions, like shelves, cabinets, and drawers, are essential for keeping belongings organized and out of sight. Additionally, incorporating vertical space with loft beds or mezzanine levels can add extra living area without compromising the overall floor area.
Creating a Comfortable and Inviting Ambiance
The interior of a container home can be transformed into a cozy and inviting space through strategic design choices. Soft furnishings, such as rugs, curtains, and throw pillows, add warmth and texture. Utilizing light, airy colors on walls and ceilings can create a sense of spaciousness and openness. Strategic lighting is key, with a mix of natural light through windows and well-placed artificial lighting to enhance different areas. The use of natural materials, such as wood for flooring or furniture, adds warmth and a touch of nature to the interior.
Addressing Structural Challenges
While container homes offer numerous advantages, they also present some structural challenges that require careful consideration during the design phase. The corrugated metal exterior can create uneven surfaces, which can impact the placement of furniture and fixtures. Insulating the container is essential for regulating temperature and creating a comfortable living environment. The limited height of standard containers may necessitate creative solutions for ceiling designs and lighting installations.
Design Considerations for Different Living Spaces
Beyond the general principles of interior design, specific considerations apply to each living space within a container home:
Kitchen Design
Smaller kitchens in container homes often utilize compact appliances and clever storage solutions. L-shaped or galley-style layouts maximize space efficiency. Countertop space can be extended with folding or retractable surfaces. The choice of materials, like stainless steel or durable laminates, is critical for easy cleaning and maintenance.
Bathroom Design
Space optimization is crucial in container bathrooms. Compact showers, wall-mounted toilets, and floating vanities are effective solutions. Utilizing vertical space with shelves or medicine cabinets maximizes storage. The use of light-colored tiles and reflective surfaces can visually enlarge the space.
Bedroom Design
Bedrooms in container homes may utilize loft beds to create additional floor space. Built-in storage solutions are essential for clothing and personal belongings. The choice of bedding and textiles plays a significant role in creating a comfortable and inviting atmosphere.
Conclusion
Designing the interior of a container home requires careful planning, creativity, and a focus on maximizing space and functionality. By incorporating the principles outlined above, container homes can be transformed into comfortable, stylish, and functional living spaces that meet the needs of modern lifestyles.

6 000 Sq Ft Luxury Container House By Zieglerbuild Interior Design

Your Guide To Container Homes College Hunks Hauling Junk Blog

Container Home Used As A Backyard Additional Dwelling Unit

Container House Interior S Browse 7 969 Stock Photos Vectors And Adobe

Container Homes

101 Container Home Interior Designs To Get Inspiration From 2024 Arcgo

Container Interior Design Inspiration A

This Container House Has An Interior Design That Is Connected To The Nature Around It Autoevolution

Luxury Container Home With High End Interior Finishes Idesignarch Design Architecture Decorating E

The Reality Of Building And Living In A Container Home








