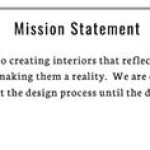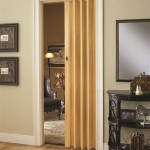CAD Interior Design: Elevating Design Through Technology
CAD, or Computer-Aided Design, has revolutionized the field of interior design, empowering designers to create more accurate, efficient, and visually compelling plans. By leveraging software and digital tools, CAD interior design allows designers to transform concepts into detailed blueprints, 3D models, and realistic renderings, significantly enhancing the design process from initial planning to final execution.
Benefits of CAD Interior Design
The adoption of CAD has brought numerous advantages to the interior design industry. One key benefit is the precision and accuracy it offers. Traditional hand-drawn plans are prone to errors and inconsistencies, which can lead to costly mistakes during construction. With CAD, designers can create precise measurements, ensuring all elements of the design fit perfectly. This meticulousness translates to a seamless and efficient construction process, reducing delays and rework.
Furthermore, CAD enables designers to explore and experiment with different design ideas without the constraints of physical materials or prototypes. Designers can readily create multiple iterations of a design, test different layouts, and visualize their ideas in 3D, fostering a creative exploration that leads to innovative and optimized solutions. This ability to readily experiment allows designers to present their clients with a comprehensive range of options, empowering them to make informed decisions.
The visual impact of CAD is undeniable. 3D renderings and virtual reality (VR) experiences created with CAD software provide clients with an immersive understanding of the proposed design. They can virtually walk through the space, examine details, and experience the ambiance before any construction begins. This enhanced visualization fosters better client communication and understanding, leading to greater satisfaction and fewer design changes later in the process.
Key Features of CAD Software for Interior Design
CAD software for interior design is equipped with a range of features designed specifically for the needs of interior design professionals. These features include:
2D and 3D Modeling
CAD software allows designers to create detailed 2D plans, including floor plans, elevations, and sections, as well as realistic 3D models that capture the space's form and texture. These models can be rotated and viewed from different angles, providing a comprehensive understanding of the design.
Object Libraries and Materials Databases
Most CAD programs offer extensive object libraries containing furniture, fixtures, appliances, and decorative elements. These libraries provide designers with a vast selection of readily available components to create a virtual representation of the space. Additionally, built-in materials databases allow designers to select and apply different finishes, textures, and colors to their models, achieving a high level of visual fidelity.
Lighting and Rendering
CAD software incorporates lighting tools that allow designers to simulate natural and artificial lighting. This feature helps create realistic renderings that accurately depict how the space will appear under different lighting conditions. Advanced rendering techniques, such as ray tracing and global illumination, further enhance the realism of the final images.
Collaboration and Project Management
Many CAD programs offer collaboration features, allowing designers to share their designs with clients, contractors, and other collaborators. This fosters seamless communication and efficient project management, ensuring everyone involved is working from the same set of plans.
Implementation and Applications
CAD software is used in various interior design projects, from residential and commercial spaces to hospitality, retail, and healthcare environments. The software is employed throughout the design process, from initial concept development to the creation of detailed construction drawings and specifications. Here are some key applications:
Space Planning and Layout
CAD software plays a crucial role in space planning and layout. Designers utilize the software to create efficient and functional layouts that maximize space utilization, optimize circulation, and satisfy the client's functional requirements.
Furniture Selection and Placement
CAD software enables designers to virtually place furniture items within the space, ensuring that the scale and proportions are appropriate and that the furniture arrangement is comfortable and aesthetically pleasing. The software also allows designers to explore different furniture configurations and experiment with various styles and finishes.
Material and Finish Selection
CAD software facilitates the selection and application of materials and finishes. Designers can virtually apply different materials to surfaces, such as walls, floors, and ceilings, to create a realistic representation of the final design. This virtual exploration enables designers to experiment with different materials and finishes and make informed decisions based on aesthetics, durability, and cost.
CAD has fundamentally transformed the way interior designers approach their work. By harnessing the power of technology, designers can create more accurate, efficient, and visually stunning designs, ultimately enhancing the design process and delivering exceptional results for their clients.

How To Use Autocad For Interior Design Skillshare Blog

Autocad For Interior Design National Academy

Why Should Interior Designers Learn Autocad

Some Useful Cad For Interior Designers

Interior Design My Minds

Free Cad For Interior Design Opmglam

Autocad For Interior Design National Academy

Autocad 3d Interior Design And Rendering Tutorial Episode 3

Cad For Interior Design Ultimate 2024 Guide Notriangle

Top Cad For Interior Designers Review Design Room Programs








