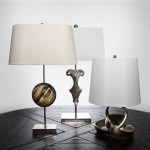AutoCAD Interior Design: A Comprehensive Guide
AutoCAD, a widely recognized Computer-Aided Design (CAD) software, has become an indispensable tool for interior designers. Its powerful capabilities enable professionals to create detailed and accurate drawings, plans, and visualizations, streamlining the design process and allowing for greater precision and efficiency. This article will delve into the multifaceted applications of AutoCAD in interior design, exploring its key features, advantages, and how it empowers designers to bring their creative visions to life.
Creating Floor Plans and Elevations
AutoCAD is foundational for generating meticulous floor plans and elevations. Interior designers utilize its drawing tools to accurately depict the dimensions, layout, and arrangement of rooms, furniture, and fixtures. These drawings serve as the blueprint for the design, communicating the spatial organization and functionality of the space to clients and contractors. The precision offered by AutoCAD ensures that furniture fits perfectly, pathways are adequately sized, and the overall design is aesthetically pleasing and practical.
Beyond basic lines and shapes, AutoCAD allows designers to incorporate advanced features such as walls, doors, windows, and other architectural elements. These pre-defined objects are customizable, enabling designers to choose from a wide range of styles, materials, and dimensions, ensuring accuracy and efficiency in representing design elements.
Visualizing and Rendering Designs
AutoCAD extends beyond 2D drawings by offering powerful visualization capabilities. With its 3D modeling tools, designers can create realistic representations of the interior space, allowing them to explore spatial relationships, light and shadow effects, and the overall aesthetic of the design. This ability to visualize the final product is crucial for effective communication and client feedback, as it provides a tangible representation of the design concept.
Moreover, AutoCAD integrates with rendering software, allowing designers to create photorealistic images and animations of their designs. These high-quality visualizations showcase the design's textures, colors, and lighting effects, enhancing the client's understanding and appreciation of the final product. Rendering capabilities are essential for generating compelling presentations and marketing materials.
Streamlining Collaboration and Project Management
AutoCAD facilitates seamless collaboration among design teams, contractors, and clients. The software allows multiple users to work on the same project simultaneously, enabling real-time updates and efficient communication. This collaborative environment eliminates confusion, reduces errors, and ensures that everyone is on the same page regarding the design specifications.
Furthermore, AutoCAD provides robust project management features. Designers can organize, manage, and track project files, revisions, and documentation efficiently. This functionality streamlines the workflow, ensuring that all project deliverables are met within deadlines and budgets. By centralizing project information, AutoCAD enhances organization and efficiency, enabling designers to focus on the creative aspects of the project.
Conclusion (Not Included)
AutoCAD's comprehensive capabilities have made it an indispensable tool for interior designers. Its ability to create accurate plans, visualize designs, and enable seamless collaboration revolutionizes the design process, empowering designers to bring their creative visions to life.

How To Use Autocad For Interior Design Skillshare Blog

Autocad For Interior Design National Academy

Why Should Interior Designers Learn Autocad

Interior Design In Autocad Cad Free 988 55 Kb Bibliocad

Autocad For Interior Design National Academy

Red Bean Interior Design Autocad Lt Customer Story Autodesk

Autocad Training For Interior Design Cad

Red Bean Interior Design Autocad Lt Customer Story Autodesk

Autocad 2024 For The Interior Designer Book 9781585036363 Sdc Publications

Living Room Furniture Interior Design Autocad File Cadbull








