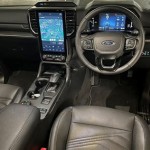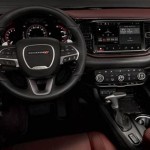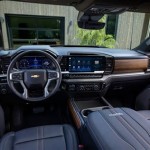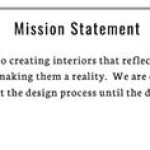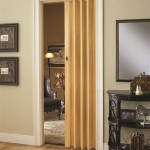Exploring the Airstream Basecamp Interior: A Comprehensive Guide
The Airstream Basecamp has carved a unique niche in the recreational vehicle (RV) market, appealing to adventurers and minimalist travelers alike. Its compact size, rugged construction, and focus on functionality make it a popular choice for those seeking to explore off-the-beaten-path destinations. A critical component of the Basecamp's appeal lies in its thoughtfully designed interior, which maximizes space and provides a comfortable and adaptable living environment. Understanding the nuances of the Airstream Basecamp interior is essential for prospective buyers and current owners looking to optimize their travel experiences.
This article provides a detailed exploration of the Airstream Basecamp interior, covering its key features, design considerations, and customization options. It aims to offer a comprehensive understanding of the interior layout and functionality, enabling readers to make informed decisions regarding their Basecamp purchase or modifications.
Key Features and Design Philosophy
The Airstream Basecamp interior is characterized by its open floor plan, which promotes a sense of spaciousness despite the trailer's compact dimensions. This is achieved through the strategic placement of furniture, the use of light-colored materials, and the incorporation of large windows and a panoramic front window that floods the interior with natural light. The design prioritizes versatility, allowing occupants to easily adapt the space to their changing needs.
A hallmark of the Basecamp interior is its emphasis on maximizing storage. Numerous compartments and overhead lockers are strategically positioned throughout the trailer, providing ample space for stowing gear, supplies, and personal belongings. This is particularly important for adventure travelers who often carry bulky equipment such as camping gear, sports equipment, and outdoor apparel. The modular design of the furniture also contributes to the overall storage capacity, enabling users to reconfigure the space as needed.
The interior materials are chosen for their durability, ease of maintenance, and aesthetic appeal. The use of composite flooring and durable upholstery ensures that the interior can withstand the rigors of outdoor travel. The clean lines and minimalist design reflect a modern aesthetic that complements the Basecamp's rugged exterior. The thoughtful integration of technology, such as USB charging ports and LED lighting, enhances the overall comfort and convenience of the interior.
Interior Layout and Components
The Airstream Basecamp interior typically features a rear seating area that can be converted into a sleeping area, a kitchenette with a sink, a refrigerator, and a microwave, and a wet bath with a toilet and shower. The specific layout and features may vary depending on the model year and any optional upgrades that have been added to the Basecamp. The rear seating area is designed to be flexible, allowing occupants to use it as a lounge area during the day and a comfortable sleeping area at night. The seating cushions are typically made of high-density foam, providing adequate support for both sitting and sleeping. The dinette table can be easily removed to create more space or to accommodate larger items.
The kitchenette is equipped with essential appliances and storage space for food preparation and storage. The sink is typically made of stainless steel and is complemented by a faucet with hot and cold water. The refrigerator is compact but efficient, providing ample space for storing perishable items. The microwave is a convenient addition for heating up food and beverages. The overhead cabinets and drawers provide ample storage space for cookware, utensils, and food supplies. The interior surface is often made of easy to clean material.
The wet bath is a compact but functional space that combines a toilet and shower into a single unit. The toilet is typically a marine-style toilet with a foot flush. The shower features a handheld showerhead and a drain in the floor. The walls and floor of the wet bath are typically made of waterproof materials to prevent water damage. A vent fan helps to remove moisture and prevent the growth of mold and mildew. Although compact, the wet bath is a valuable amenity for those who prefer to avoid using public restrooms or campsites without facilities.
Lighting is a crucial element of the Basecamp interior design. LED lighting is used throughout the trailer, providing bright and energy-efficient illumination. Overhead lights, reading lights, and accent lights are strategically positioned to create a comfortable and inviting atmosphere. The large windows and panoramic front window also contribute to the overall brightness of the interior, reducing the need for artificial lighting during the day. The lighting controls are typically conveniently located for easy access.
The heating and cooling systems are designed to maintain a comfortable temperature inside the Basecamp, regardless of the external weather conditions. A propane furnace provides heat during cold weather, while an air conditioner provides cooling during hot weather. The thermostat is typically located in a central location for easy control of the temperature. The insulation in the walls and roof helps to regulate the temperature and reduce energy consumption. A fan can be used to circulate air and improve ventilation. The size and capacity of the heating and cooling systems are typically matched to the size of the Basecamp to ensure optimal performance.
Customization and Optimization
One of the advantages of the Airstream Basecamp is its potential for customization. Owners can modify the interior to suit their specific needs and preferences. This may involve adding or replacing furniture, installing additional storage solutions, or upgrading the appliances. Several aftermarket accessories are available for the Basecamp, allowing owners to personalize the interior and enhance its functionality.
One popular customization option is to upgrade the sleeping arrangements. Some owners choose to replace the standard seating cushions with memory foam mattresses for improved comfort. Others choose to install a custom-built bed platform to maximize sleeping space. Adding window coverings, such as blackout curtains or shades, can improve privacy and reduce light intrusion. Installing additional shelving or storage solutions can help to organize gear and maximize the use of space. This may involve adding overhead cabinets, wall-mounted shelves, or under-bed storage compartments.
Upgrading the electrical system is another common customization option. This may involve adding solar panels to provide a renewable source of power, installing a larger battery bank to increase energy storage capacity, or upgrading the inverter to provide more AC power. Owners may also choose to install a satellite dish or antenna for improved television reception. Replacing the standard appliances with more energy-efficient models can help to reduce energy consumption and extend battery life. This may involve replacing the refrigerator, microwave, or air conditioner with newer, more efficient models.
Modifying the wet bath is also possible, although space constraints limit the extent of the modifications. Some owners choose to replace the standard toilet with a composting toilet to reduce water consumption. Others choose to install a folding shower door or curtain to create more space. Adding a small sink or vanity can improve the functionality of the wet bath. Installing a better ventilation fan is also a useful modification.
Optimizing the Basecamp interior also involves decluttering and organizing the space. Regularly removing unnecessary items and keeping the interior clean and tidy can help to maximize space and improve comfort. Using storage containers and organizers can help to keep gear and supplies organized. Taking advantage of vertical space by installing shelves or hanging organizers can also help to maximize storage capacity. By implementing these strategies, owners can create a more comfortable and functional living environment inside their Airstream Basecamp.

Basecamp 16 And 20 Floor Plan Comparison Airstream

Basecamp 16 And 20 Floor Plan Comparison Airstream

Basecamp 16 And 20 Floor Plan Comparison Airstream

Airstream Basecamp X Designed For Adventure Loving Travelers

Airstream Basecamp Interior

Introducing The Rei Co Op Special Edition Basecamp Airstream

Airstream Rv Basecamp Travel Trailer Rvs For

Airstream Basecamp For Small Travel Trailer Adventurists

Airstream Rei Co Op Expand Rv Collaboration News

Airstream Basecamp For Small Travel Trailer Adventurists

