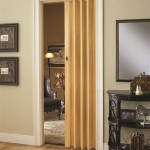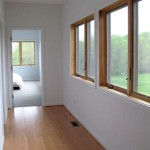Interior Door Jamb Dimensions: A Comprehensive Guide
The door jamb, a critical component of any doorway, forms the vertical framework within which a door is installed. Its dimensions are crucial for the proper functioning, security, and aesthetic appeal of an interior door. Understanding these dimensions and their variations is essential for homeowners, contractors, and anyone involved in door installation or replacement projects. This article provides a detailed examination of interior door jamb dimensions, covering standard sizes, factors influencing these dimensions, and considerations for specific applications.
A door jamb typically consists of three pieces of wood or composite material: the head jamb, which runs horizontally across the top of the doorway, and two side jambs, which run vertically along the sides. These pieces are assembled to create a rectangular frame that is securely fastened to the rough opening in the wall. The door is then hung within this frame, allowing it to swing open and closed smoothly. The accuracy of the jamb dimensions directly impacts the ease of installation, the door's operational performance, and the overall appearance of the doorway.
Ignoring the precise dimensions of the door jamb can lead to a host of problems, including difficulties in closing the door, uneven gaps between the door and the frame, air leaks, and even structural instability. Therefore, meticulous attention to detail during the measurement and selection of door jambs is paramount.
Standard Interior Door Jamb Widths
The width of an interior door jamb is a fundamental dimension, typically referring to the thickness of the wall in which the door is being installed. Standard interior wall construction often utilizes 2x4 or 2x6 studs, which directly influence the jamb width. However, the finished wall thickness also includes drywall or plaster, which must be factored into the overall jamb width.
The most common interior door jamb widths correspond to standard wall thicknesses. For walls constructed with 2x4 studs (actual dimensions 1.5" x 3.5") and ½" drywall on both sides, the resulting wall thickness is approximately 4 ½". Consequently, a 4 ½" door jamb is a common choice. Similarly, for walls constructed with 2x6 studs (actual dimensions 1.5" x 5.5") and ½" drywall on both sides, the resulting wall thickness is approximately 6 ½", making 6 ½" door jambs a frequent selection.
It's crucial to accurately measure the wall thickness before purchasing or constructing a door jamb. Variations in wall thickness can occur due to uneven drywall installation, the presence of tile or paneling on one side of the wall, or the use of non-standard framing materials. Using a jamb that is too narrow will leave a gap between the jamb and the wall, requiring the use of filler strips. Conversely, using a jamb that is too wide will result in the jamb protruding from the wall, which is aesthetically unappealing. In both scenarios, the installation process becomes more complicated and the final result may be less satisfactory.
In situations where the wall thickness deviates from standard dimensions, it may be necessary to order custom-sized door jambs or to modify standard jambs to fit the specific opening. This can involve planing down a wider jamb or adding material to a narrower jamb. However, such modifications must be performed carefully to maintain the structural integrity and aesthetic appeal of the jamb.
Beyond the standard 4 ½" and 6 ½" widths, other less common widths may be necessary for specific applications. For example, in older homes with thicker plaster walls or in commercial buildings with specialized wall construction, wider jambs may be required. Conversely, in mobile homes or other structures with thinner walls, narrower jambs may be necessary. Always prioritize accurate measurements of the existing wall thickness before selecting a door jamb width.
Standard Interior Door Jamb Heights and Widths (for Door Openings)
While the jamb width refers to the wall thickness, the jamb height and width (as related to the door opening) refer to the dimensions of the opening itself and are directly related to the size of the door being installed. These dimensions are crucial for ensuring that the door fits properly and operates smoothly within the frame.
Standard interior door heights are typically 80 inches (6 feet, 8 inches). Therefore, the jamb height, measured from the floor to the underside of the head jamb, should be slightly larger than 80 inches to allow for clearance and shimming. A typical rough opening height for an 80-inch door is around 82 inches, allowing for the door jamb and a minimal gap between the door and the finished floor. The exact height of the door jamb itself will depend on the thickness of the flooring. A thicker flooring material like tile or hardwood will require a slightly shorter jamb to maintain the standard door height. In contrast, a thinner flooring material like carpet may necessitate a slightly taller jamb.
Standard interior door widths vary depending on the intended use of the room. Common widths include 24 inches, 28 inches, 30 inches, 32 inches, and 36 inches. The 30-inch and 32-inch widths are commonly used for bedrooms and bathrooms, while the 36-inch width is often used for doorways requiring accessibility or for main entry points within a home. The 24-inch and 28-inch widths are typically reserved for closets or smaller utility spaces.
The jamb width for the door opening should be slightly larger than the door width to allow for clearance and hardware installation. A typical rough opening width for a 30-inch door is around 32 inches. Again, precision in measurement is crucial. An opening that is too narrow will prevent the door from fitting properly, while an opening that is too wide will create excessive gaps and compromise security and energy efficiency.
It's also important to consider the thickness of the door itself when determining the appropriate jamb dimensions. Thicker doors may require slightly wider jambs to accommodate the door's swing and prevent binding. Similarly, the type of hinges being used can also influence the required jamb dimensions. Some hinges require more clearance than others, and this must be factored into the overall calculations.
When replacing an existing door, it is advisable to measure the existing jamb dimensions and door size to ensure a proper fit. Deviations from standard dimensions are not uncommon, especially in older homes. In such cases, it may be necessary to order a custom-sized door and jamb or to modify the existing opening to accommodate a standard-sized door.
Factors Influencing Interior Door Jamb Dimensions
Several factors can influence the ideal dimensions of an interior door jamb. These factors extend beyond standard wall thicknesses and door sizes and relate to specific installation conditions, architectural considerations, and functional requirements.
The presence of flooring is a significant factor. As mentioned earlier, the thickness of the flooring material (carpet, tile, hardwood, etc.) directly impacts the required jamb height. The jamb must be installed so that the bottom of the door clears the flooring without scraping or binding. A small gap is usually maintained to allow for smooth operation, and this gap should be consistent across the entire width of the door.
The levelness of the floor is another consideration. Uneven floors can create challenges in door installation. If the floor is significantly out of level, it may be necessary to shim the door jamb on one side to ensure that the door hangs plumb and square. This can affect the final finished height of the jamb and may require some adjustments to the door itself.
The type of door being installed also plays a role. Solid-core doors, which are heavier and more robust than hollow-core doors, may require stronger jambs to support their weight. The material used for the jamb itself can also vary. Wood jambs are a common choice, but composite materials and metal jambs are also available. The choice of material depends on factors such as cost, durability, and aesthetic preferences. Metal jambs are often used in commercial applications due to their superior strength and fire resistance.
Hardware considerations can also influence jamb dimensions. The type of hinges, door handles, and strike plates being used will affect the required clearance and the overall fit of the door. Some hardware requires specific mortise depths or clearances, which must be accommodated during jamb installation. It's crucial to select hardware that is compatible with the door and jamb and to follow the manufacturer's instructions carefully.
Accessibility requirements can also dictate specific door and jamb dimensions. The Americans with Disabilities Act (ADA) sets standards for door widths and clearances to ensure that doorways are accessible to individuals with disabilities. ADA-compliant doorways typically require wider openings and specialized hardware. When installing doors in accessible areas, it is essential to adhere to these standards to ensure compliance with building codes.
Finally, architectural style and aesthetic preferences can also influence door and jamb choices. In some cases, custom-designed jambs may be desired to match the overall architectural style of the home or building. This may involve using different types of wood, adding decorative moldings, or creating unique jamb profiles. While these custom designs may deviate from standard dimensions, it is still important to ensure that the jamb is properly sized and installed to provide optimal performance and durability.

How To Measure The Jamb Width Help

Ordering Doors Fine Homebuilding

Services The Door Jamb

Ordering Doors Fine Homebuilding

Door Size Reveal Overall Surefab Doors Frames

Services The Door Jamb

Paint Grade Jambs Eto Doors

Learn How To Measure For A Door Size

Wood Door Jamb Rot Cover Kit For Inswing Doors With 6 9 16 Frames Rd6 2

How To Measure A Door Jamb Eto Doors Blog








