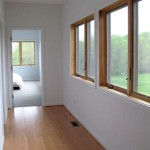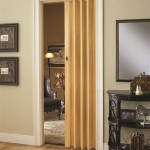Interior Door Alternatives: Exploring Creative Space Division
Interior doors serve a fundamental role in defining spaces within a building, offering privacy, noise reduction, and aesthetic separation. However, traditional swinging doors are not always the optimal solution for every interior design. They can consume valuable floor space, restrict traffic flow, and, in some cases, hinder the overall visual appeal of a room. Recognizing these limitations has led to a surge in the exploration of alternative interior door options. These alternatives range from space-saving designs to purely decorative solutions, each offering a unique set of advantages and disadvantages based on the specific needs of the space.
The selection of an appropriate interior door alternative requires careful consideration of factors such as available square footage, desired level of privacy, existing architectural style, and budget. This article explores a variety of innovative options, outlining their functionality, aesthetic qualities, and practical applications. Understanding these alternatives empowers homeowners, designers, and architects to make informed decisions that enhance both the functionality and visual appeal of interior spaces.
Sliding Doors: Space-Saving Functionality
Sliding doors present a compelling alternative to traditional hinged doors, particularly in areas where space is limited. Instead of swinging open into the room, they glide horizontally along a track, effectively minimizing the footprint required for door operation. This characteristic makes them ideal for closets, bathrooms, and small bedrooms where maximizing usable space is paramount.
There are several variations of sliding doors, each with its own distinct features. Pocket doors, for example, slide into a recess within the wall, completely disappearing from view when open. This provides a seamless transition between spaces and eliminates any obstruction in the doorway. However, installing pocket doors requires significant structural modifications to the wall, potentially increasing the cost and complexity of the project. Furthermore, accessing the door mechanism for repairs can be challenging.
Barn doors, on the other hand, are mounted on a track that runs along the exterior of the wall. They offer a rustic and visually striking aesthetic, often incorporating exposed hardware and natural wood finishes. Barn doors are relatively easier to install compared to pocket doors, requiring minimal modifications to the existing wall structure. They are especially well-suited for farmhouse-style and industrial-inspired interiors. However, barn doors do not provide the same level of soundproofing or privacy as traditional doors, as they typically do not seal tightly against the wall. The gap between the door and the wall allows for sound transmission and light leakage.
Bi-pass doors, also known as overlapping sliding doors, consist of two or more panels that slide past each other on separate tracks. This design allows for a wider opening compared to single sliding doors, making them suitable for closets and room dividers. Bi-pass doors are generally less expensive and easier to install than pocket doors, but they do not offer the same level of concealment when open.
The choice between these different types of sliding doors depends on the specific requirements of the space. Pocket doors offer the most seamless integration and space-saving benefits, but come with higher installation costs. Barn doors provide a visually appealing and relatively easy-to-install option, but compromise on soundproofing and privacy. Bi-pass doors offer a balance between cost, functionality, and ease of installation.
Folding Doors: Versatile Space Management
Folding doors, also known as bifold doors, offer a versatile solution for dividing spaces without the space limitations of traditional doors. These doors consist of multiple panels that fold together as they are opened, creating a wide opening while minimizing the amount of space required for the door to swing.
Bifold doors are commonly used for closets, laundry rooms, and room dividers. They are particularly well-suited for spaces where a flexible level of separation is desired. When fully open, they provide unobstructed access to the entire opening; when closed, they offer a degree of privacy and sound dampening.
The design of folding doors allows for a variety of configurations. They can be installed as single doors, double doors, or even as a series of panels that span an entire wall. The panels can be made from a variety of materials, including wood, glass, and metal, allowing for customization to match the existing interior décor. Glass panels, for example, can create a sense of openness and light, while solid wood panels offer greater privacy and sound isolation.
One of the key advantages of folding doors is their ease of installation. They typically require minimal structural modifications to the existing wall, making them a relatively cost-effective option. However, the folding mechanism can sometimes be less smooth than that of sliding doors, and the hinges may require occasional maintenance.
Accordion doors are a variation of folding doors that are often used as room dividers. They consist of narrow vertical panels that are hinged together and fold up like an accordion. Accordion doors are typically made from lightweight materials such as vinyl or fabric, making them easy to operate and relatively inexpensive. However, they do not provide the same level of privacy or sound insulation as solid wood or glass folding doors.
The suitability of folding doors depends on the specific application. For closets and laundry rooms, bifold doors offer a practical and space-saving solution. For room dividers, accordion doors can provide a flexible and affordable option, while solid wood or glass folding doors offer greater privacy and aesthetic appeal.
Curtains and Screens: Soft Division and Decorative Appeal
For situations where privacy is not a primary concern, curtains and screens provide a softer and more decorative approach to dividing interior spaces. These options offer visual separation and can add a touch of elegance or personality to a room without the need for substantial structural modifications.
Curtains can be used to create a sense of privacy in bedrooms, living rooms, or home offices. They are available in a wide range of fabrics, colors, and patterns, allowing for customization to match the existing décor. Thick, lined curtains can provide a degree of sound dampening and light blocking, while sheer curtains offer a more airy and translucent effect.
The installation of curtains is relatively simple, requiring only a curtain rod and mounting hardware. They can be easily opened and closed to adjust the level of privacy and light. However, curtains do not provide the same level of soundproofing or security as solid doors.
Screens, also known as room dividers, offer a more substantial form of visual separation. They are typically made from wood, metal, or fabric stretched over a frame. Screens can be freestanding or hinged together to create a folding panel. They are available in a variety of styles, from traditional Japanese shoji screens to modern geometric designs.
Screens can be used to define different areas within a large room, such as a living room and dining room, or to create a private nook in a bedroom. They offer a greater degree of privacy than curtains, but they do not provide the same level of sound insulation as solid doors. The mobility of screens allows for flexible space planning. They can be easily moved and repositioned to adapt to changing needs.
Beaded curtains are another option that offers a decorative and semi-transparent division of space. They consist of strands of beads hanging from a frame, creating a shimmering and visually interesting effect. Beaded curtains are often used to add a touch of bohemian or eclectic style to a room. However, they offer minimal privacy and do not provide any sound insulation.
The choice between curtains, screens, and beaded curtains depends on the desired level of privacy, aesthetic preferences, and the overall style of the room. Curtains offer a versatile and affordable option for visual separation, while screens provide a more substantial and decorative solution. Beaded curtains are best suited for purely aesthetic purposes, adding a touch of whimsy and texture to the space.
Arches and Openings: Architectural Division
Instead of physical barriers, arches and open doorways can define spaces through architectural design. This approach maintains an open feel while still providing a sense of separation between rooms. This is particularly effective in homes aiming for a modern, minimalist, or open-concept design.
Arches can be created in a variety of shapes and sizes, adding a touch of elegance and sophistication to the interior. They can be constructed from drywall, wood, or brick, depending on the desired aesthetic. Arches can create a visual transition between rooms, guiding the eye and defining different areas within the space.
Open doorways, without doors, offer a seamless flow between rooms. This can be achieved by simply removing an existing door or by designing the space with open doorways from the outset. Open doorways can enhance the sense of spaciousness and light in a home. However, they do not provide any privacy or sound insulation.
Partially open walls, also known as pony walls, can also be used to define spaces without completely closing them off. These walls typically extend only partway to the ceiling, creating a visual barrier while still allowing for light and air to flow freely. Pony walls can be used to separate a kitchen from a living room, or to create a private seating area in a larger room.
The use of different flooring materials or ceiling heights can also contribute to the definition of spaces within an open-concept design. For example, a kitchen might have tile flooring, while the adjoining living room has hardwood flooring. Or, the kitchen ceiling might be slightly lower than the living room ceiling. These subtle changes in texture and height can create a sense of separation without the need for physical barriers.
The effectiveness of arches, open doorways, and partially open walls depends on the overall design of the home and the specific needs of the occupants. This approach is best suited for homes where privacy is not a primary concern and where the goal is to create a sense of openness and flow.

Interior Design Ideas 5 Alternative Door Designs For Your Doorways
:max_bytes(150000):strip_icc()/189573355_1420816948273565_6554053717371628196_n-62c19cdba7504e398cce051ba5e63524.jpg?strip=all)
14 Closet Door Alternatives

12 Closet Door Ideas Best Doors And Alternatives
:max_bytes(150000):strip_icc()/136050026_2869683543354097_1384106826796811112_n-015c0ebb369944af9ef262c2e15c7967.jpg?strip=all)
14 Closet Door Alternatives

Creative Interior Door Ideas For Every Room Of Your Home Doors Alternatives

These 20 Door Alternatives Are Anything But Boring Space Saving Doors Diy Closet
:max_bytes(150000):strip_icc()/240524299_367444184990002_2710524444758673445_n-87116b61570744b28aed3be6533603f6.jpg?strip=all)
14 Closet Door Alternatives

7 Cool Alternatives To The Common Hinged Door

12 Traditional Closet Door Alternatives To Redesign Your Storage Hunker

Closet Door Alternatives And Ideas








