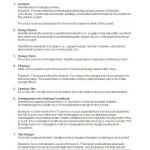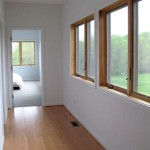```html
Interior Arch Trim: A Comprehensive Guide
Interior arch trim, often overlooked, plays a pivotal role in defining the character and architectural style of a space. Beyond its purely aesthetic function, it serves to seamlessly integrate arched openings with the surrounding walls and ceilings, creating a cohesive and visually appealing transition. The selection, installation, and style of arch trim can dramatically influence the perceived formality, elegance, or rustic charm of a room.
The purpose of arch trim is multifaceted. Firstly, it provides a finished edge, concealing the raw intersection between the archway structure and the drywall or plaster. This creates a cleaner, more polished look, eliminating visual distractions and enhancing the overall aesthetic appeal. Secondly, it offers an opportunity to accentuate the arch itself, drawing attention to its unique shape and architectural detail. The trim can be chosen to complement the existing moldings and baseboards, creating a unified design language throughout the interior. Finally, arch trim can offer practical benefits, protecting the edges of the archway from damage and wear from foot traffic or furniture.
The availability of various materials, profiles, and installation techniques allows for customization to suit diverse architectural styles and homeowner preferences. Understanding the options available is crucial for achieving the desired outcome and ensuring a durable and aesthetically pleasing result.
Understanding Material Options for Arch Trim
The choice of material significantly impacts the durability, aesthetic appeal, and cost of the arch trim. Several options are available, each with its own set of advantages and disadvantages. The most common materials include wood, MDF (Medium Density Fiberboard), PVC (Polyvinyl Chloride), and plaster.
Wood: Wood is a classic choice for arch trim, offering a natural warmth and timeless appeal. It is available in a wide variety of species, each with unique grain patterns and color variations. Popular choices include pine, oak, maple, and cherry. Wood trim can be easily stained or painted to match existing décor and provides excellent durability. However, wood is susceptible to moisture damage and may require periodic maintenance to prevent warping or cracking. It is generally more expensive than other options, particularly for hardwoods.
MDF: MDF is an engineered wood product made from compressed wood fibers and resin. It provides a smooth, consistent surface that is ideal for painting and offers a cost-effective alternative to solid wood. MDF is less prone to warping or cracking than natural wood and provides a stable base for paint finishes. However, it is more susceptible to water damage than wood and should not be used in areas with high humidity or moisture exposure. It is also less durable than solid wood and can be more easily damaged by impact.
PVC: PVC trim is a synthetic material that is highly resistant to moisture, insects, and rot. It is an excellent choice for bathrooms, kitchens, or other areas where moisture is a concern. PVC trim is also lightweight and easy to install. It is available in a variety of colors and profiles and requires minimal maintenance. However, PVC trim can be more expensive than MDF and may not offer the same level of aesthetic appeal as natural wood. It may also be more prone to expansion and contraction with temperature changes, which can lead to gaps at the seams.
Plaster: Plaster trim provides a seamless integration with the surrounding walls and ceilings, creating a smooth, continuous surface. It is a traditional choice for ornate or decorative arches and offers a high-end, custom look. Plaster trim is durable and fire-resistant but requires specialized installation techniques and can be more expensive than other options. It is also more difficult to repair than other types of trim.
Exploring Different Arch Trim Profiles and Styles
The profile of the arch trim refers to its shape and design when viewed in cross-section. A wide range of profiles are available, each with its own distinct aesthetic appeal. The choice of profile should complement the architectural style of the home and the overall design aesthetic of the room. Common arch trim profiles include:
Classical: Classical profiles are characterized by their ornate details and symmetrical designs. They often feature intricate carvings, scrolls, and other decorative elements. Classical arch trim is typically used in formal settings and adds a touch of elegance and sophistication to the space.
Craftsman: Craftsman profiles are characterized by their clean lines and simple, geometric shapes. They often feature a square or rectangular design with minimal ornamentation. Craftsman arch trim is typically used in homes with a craftsman or bungalow style and provides a timeless, understated look.
Modern: Modern profiles are characterized by their minimalist designs and lack of ornamentation. They often feature a sleek, streamlined look with smooth, flat surfaces. Modern arch trim is typically used in contemporary homes and creates a clean, uncluttered aesthetic.
Beaded: Beaded profiles feature a series of small, rounded beads along the edge of the trim. This adds a subtle texture and visual interest to the archway. Beaded arch trim is often used in cottage or farmhouse-style homes.
Ogee: Ogee profiles feature a double-curved shape that is both elegant and versatile. They can be used in a variety of architectural styles and add a touch of sophistication to the space.
Beyond the profile, the overall style of the arch trim can be further customized through the use of decorative elements such as rosettes, keystones, and corner blocks. These elements can add visual interest and enhance the architectural detail of the archway. Rosettes are typically placed at the corners of the arch trim, while keystones are placed at the apex of the arch. Corner blocks are used to create a more finished look at the corners of the trim.
Installation Techniques and Considerations
Proper installation is crucial for ensuring the longevity and aesthetic appeal of the arch trim. The specific installation techniques will vary depending on the material and profile of the trim. Careful planning and preparation are essential for achieving a professional-looking result. Generally, the process involves:
Measuring and Cutting: Accurate measuring and cutting are essential for ensuring a snug and seamless fit. Use a miter saw to cut the trim pieces at the correct angles. For curved sections, flexible trim or specialized bending techniques may be required. Templates can be helpful for marking and cutting curved sections accurately.
Attaching the Trim: Arch trim is typically attached using nails or construction adhesive. For wood or MDF trim, finish nails are commonly used. For PVC trim, construction adhesive is often preferred. Ensure that the trim is securely fastened to the wall or framing. Use a nail set to countersink the nails below the surface of the trim. This prevents the nail heads from being visible and allows for a smooth, paintable surface.
Filling Gaps and Seams: Use wood filler or caulk to fill any gaps or seams in the trim. This will create a seamless and professional-looking finish. Sand the filler or caulk smooth once it is dry. For painted trim, use a paintable caulk. For stained trim, use a wood filler that can be stained to match the wood.
Sanding and Finishing: Sand the entire trim surface smooth before applying paint or stain. This will ensure a smooth and even finish. Apply a primer before painting to improve adhesion and coverage. Apply multiple coats of paint or stain, allowing each coat to dry completely before applying the next. Follow the manufacturer's instructions for application and drying times.
Professional Installation: While DIY installation is possible, professional installation is recommended for complex archways or for those with limited carpentry experience. A professional installer will have the necessary tools and expertise to ensure a properly installed and aesthetically pleasing result. They can also offer guidance on the selection of appropriate materials and profiles for your specific needs.
In addition to these key points, consider the surrounding architectural details. The existing moldings, baseboards, and door casings should all be taken into account when selecting the style and finish of the arch trim. This will create a cohesive and unified design that enhances the overall aesthetic appeal of the space. The arch trim should complement the existing features and contribute to the overall harmony of the interior design.
Properly chosen and installed arch trim is an investment that can significantly enhance the beauty and value of a home. By understanding the available options and following proper installation techniques, homeowners can create a lasting impression and transform ordinary archways into architectural focal points.
```
House Trim Home Remodeling Archways In Homes

How To Install Archway Trim Top Shelf Diy
Curvemakers Arch Kits
Curvemakers Arch Kits

Door And Archway Trim Five Star Painting Of Loudoun

Flexible Casing Bendable Mouldings I Elite Trimworks

Grand Openings Architecturally Correct Elipticals

Arched Trim Moldings Design Ideas
Installing Arched Casing Jlc

Fypon 36 In Inside Width X 22 Height 1 3 4 Polyurethane Decorative Half Round Arch Trim Ar36x4m The Home Depot








