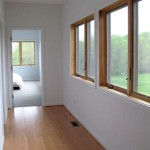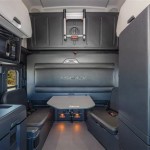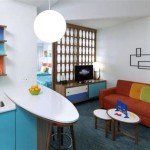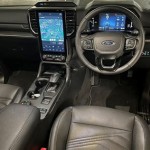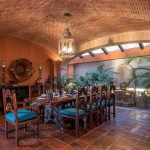Metal Building Interior: Transforming Industrial Spaces
Metal buildings have become increasingly popular for a wide range of applications, from industrial facilities to commercial spaces and residential homes. Their durability, cost-effectiveness, and versatility make them a compelling choice for many construction projects. However, the interior of a metal building often requires careful consideration to create functional and appealing spaces. This article explores key aspects of metal building interiors, including design considerations, common interior finishes, and innovative approaches to maximizing space and enhancing aesthetics.
Design Considerations for Metal Building Interiors
The interior design of a metal building should prioritize functionality, aesthetics, and safety. Several factors influence these design considerations:
- Purpose of the Building: The intended use of the building dictates the layout, spatial requirements, and necessary amenities. For instance, a manufacturing facility will require ample floor space, a warehouse for storage, and an office for administration, each with distinct design considerations.
- Building Size and Shape: The dimensions and configuration of the metal building impact the layout and the potential use of space. Consider the available height, width, and length, as well as any structural columns or beams that may affect interior design.
- Climate and Environment: The climate and environmental conditions can influence interior design elements, such as insulation, ventilation, and lighting. For example, buildings in hot climates may require specialized cooling systems, while those in cold climates may need additional insulation.
Interior Finishes for Metal Buildings
Interior finishes play a crucial role in creating a comfortable and visually appealing environment within a metal building. A wide range of options are available to suit various aesthetic preferences and functional needs:
- Wall and Ceiling Finishes: Gypsum board, drywall, and metal panels are commonly used for walls and ceilings. These materials provide a smooth surface for painting or other decorative treatments. Acoustic panels can improve sound absorption, while insulation can provide thermal comfort and noise reduction.
- Flooring: Depending on the building's purpose, various flooring options can be chosen. Concrete flooring is durable and economical for industrial settings, while epoxy coatings offer a seamless, easy-to-clean surface. Other options include tile, wood, and carpet for specific areas like offices or break rooms.
- Lighting: Proper lighting is essential for visibility, productivity, and overall ambiance. LED lighting offers energy efficiency and long-lasting performance. Consider natural lighting options, such as skylights or large windows, to reduce energy consumption and enhance the workspace.
- Paint and Color: Paint plays a significant role in creating the desired atmosphere. Light colors can make a space feel larger and brighter, while darker colors can create a more intimate or industrial feel. Consider the building's purpose and the impact of color on mood and productivity.
Maximizing Space and Enhancing Aesthetics
Metal buildings often offer vast open spaces that need to be effectively utilized. Creative interior design approaches can help maximize space and enhance the overall aesthetic appeal:
- Modular Design: Employing modular design elements, such as prefabricated walls and partitions, allows for flexibility and adaptability. This approach enables creating different layouts and room configurations as needed.
- Open Plan Concept: Open plan layouts can promote collaboration, maximize natural light, and create a sense of openness in large spaces. However, careful consideration is needed to ensure noise control and privacy for individual workstations.
- Vertical Space Utilization: Take advantage of vertical space with mezzanines, loft areas, or high storage shelves. These solutions can increase floor area and create distinct functional zones within the building.
- Strategic Interior Elements: Incorporate decorative features like exposed beams, colorful accents, or artwork to enhance the visual appeal of the space. Consider using plants or green walls to bring in natural elements and create a more inviting atmosphere.
The interior design of a metal building is crucial for creating functional, comfortable, and visually appealing spaces. By carefully considering the building's purpose, incorporating suitable finishes, and utilizing innovative design approaches, it is possible to transform these structures into highly effective and aesthetically pleasing environments. The versatility of metal buildings allows for a wide range of interior design possibilities, creating spaces that meet the specific needs and vision of the building owner.

Metal Building Interior Options Walls Framing

Metal Building Interior Liner Panels Simpson Steel

Interior Framing And Metal Buildings Fritz Project Brenham

Framing Out The Interior Of Your Steel Building Coastal Structures

Steel Buildings Engineered For Durability And Strength

Prefabricated Metal Steel Buildings For Get A Quote

Steel Building Interiors Photo Gallery

60x60 Metal Building 60 Wide Commercial

Metal Building Interiors Finishing Options

Top Design Elements To Keep Your Steel Building S Interior Cool

