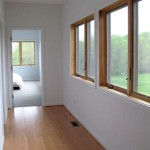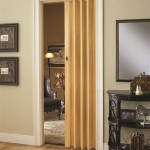Understanding Interior Door Frame Dimensions
The dimensions of an interior door frame are crucial for ensuring a proper fit and functionality of the door. A poorly sized door frame can lead to various problems, including difficulty in opening and closing the door, air leaks, and even structural damage. This article provides a comprehensive overview of the standard dimensions of interior door frames, factors influencing these dimensions, and how to accurately measure for a new or replacement door frame.
The anatomy of a door frame, sometimes called a jamb, consists of several key components. The head jamb runs horizontally across the top of the doorway, while the side jambs run vertically along each side. The strike jamb is the side jamb where the door latch engages with the strike plate. The door stop is a piece of molding attached to the jamb that the door rests against when closed. Understanding these components is essential for accurate measurement and installation.
Standard Interior Door Frame Heights
The standard height for interior door frames in residential construction is typically 80 inches (203.2 cm) or 6 feet 8 inches. This height is widely accepted as the minimum clearance required for comfortable passage for most adults. However, variations in ceiling height and architectural design can necessitate different door frame heights.
In houses with higher ceilings, such as those with 9-foot or 10-foot ceilings, taller door frames might be used to maintain visual balance and proportion within the space. In such cases, door frames of 84 inches (213.4 cm) or 96 inches (243.8 cm) are not uncommon. These taller doors can create a more grand and spacious feel.
It is important to note that the finished opening height, the actual space available for the door slab, will be slightly less than the overall door frame height. This difference accounts for the space needed for the door's operation, including clearance for the hinges and the floor.
Furthermore, older homes may have door frame heights that deviate from the current standard. These variations can result from changes in building codes over time or custom construction practices. When replacing a door frame in an older home, careful measurement is critical to ensure compatibility with the existing opening.
Standard Interior Door Frame Widths
The standard width of interior door frames varies more significantly than height, depending on the intended use of the room. Common widths include 24 inches (61 cm), 28 inches (71.1 cm), 30 inches (76.2 cm), 32 inches (81.3 cm), and 36 inches (91.4 cm). These widths accommodate different needs and accessibility requirements.
Narrower door frames, such as 24-inch or 28-inch, are often used for closets, bathrooms, or pantries where space is limited. These widths provide sufficient access while minimizing the amount of wall space occupied by the doorway.
Wider door frames, such as 32-inch or 36-inch, are typically used for bedrooms, living rooms, and other frequently accessed areas. The increased width allows for easier passage, especially for individuals with mobility aids or those carrying large objects.
The Americans with Disabilities Act (ADA) specifies minimum door widths for accessibility in public and commercial buildings. While these regulations do not directly apply to residential construction, they serve as a useful guideline for homeowners seeking to improve accessibility for themselves or visitors. The ADA recommends a minimum clear opening width of 32 inches, which generally requires a 36-inch door frame.
Similar to height, the finished opening width will be slightly less than the overall door frame width. This accounts for the space taken up by the jambs and the door stop. Accurate measurement of the existing opening is crucial for selecting the appropriate door frame width.
Understanding Interior Door Frame Depth
The depth of an interior door frame, also known as the jamb width, refers to the thickness of the wall it is installed in. This dimension is critical for ensuring that the door frame sits flush with the wall surface on both sides.
The standard door frame depth corresponds to the standard wall thickness, which is typically 4 5/8 inches (11.7 cm) for a wall constructed with 2x4 studs and ½-inch drywall on each side. However, variations in wall construction, such as the use of thicker drywall or furring strips, can alter the required door frame depth.
If the door frame depth is too shallow, the jamb will not extend far enough to meet the wall surface, creating an unsightly gap. Conversely, if the door frame depth is too deep, the jamb will protrude beyond the wall surface, potentially interfering with trim and creating a visual imbalance.
When selecting a door frame, it is essential to accurately measure the wall thickness at the location where the door frame will be installed. This measurement should be taken after the drywall or other wall covering has been installed. If the wall thickness deviates from the standard 4 5/8 inches, a wider or custom-sized door frame may be necessary. Alternatively, jamb extensions can be used to increase the depth of a standard door frame.
The depth of the door frame also plays a role in the installation of door hardware, such as hinges and strike plates. A properly sized door frame provides sufficient space for these components to be securely mounted.
Factors Influencing Door Frame Dimensions
Several factors can influence the appropriate dimensions for an interior door frame. These factors include architectural style, accessibility needs, and personal preferences. Consideration of these factors can ensure that the door frame is both functional and aesthetically pleasing.
Architectural style often dictates certain door frame dimensions. For example, in traditional homes with high ceilings, taller door frames might be used to maintain a sense of grandeur and proportion. Similarly, in modern homes with minimalist designs, narrower door frames might be preferred to create a sleek and uncluttered look.
Accessibility needs are a critical consideration when selecting door frame dimensions. As mentioned earlier, the ADA recommends a minimum clear opening width of 32 inches for accessibility. This width allows individuals using wheelchairs or other mobility aids to easily pass through the doorway. In addition to width, the height of the door frame should also be considered to accommodate taller individuals or those using walkers.
Personal preferences also play a role in door frame selection. Some homeowners may prefer wider door frames for aesthetic reasons or to create a more open and spacious feel. Others may prefer narrower door frames to maximize wall space or to maintain a sense of privacy. Ultimately, the best door frame dimensions are those that meet the specific needs and preferences of the homeowner.
The thickness of the door itself also needs to be considered. Standard interior doors are typically 1 3/8 inches thick. The door frame must be able to accommodate this thickness and allow the door to swing freely without binding. If using a thicker door, such as a solid-core door for soundproofing, ensure the door frame is designed to accommodate it.
Measuring for a New or Replacement Door Frame
Accurate measurement is paramount for selecting and installing a new or replacement door frame. Incorrect measurements can lead to significant problems, including difficulty in installing the door, air leaks, and structural instability. The following steps outline the proper procedure for measuring a door opening.
First, measure the width of the existing opening at the top, middle, and bottom. Use the narrowest measurement as the basis for selecting the door frame width. This ensures that the door frame will fit snugly within the opening. Measure from stud to stud, removing any existing trim or molding that may be present.
Next, measure the height of the opening from the floor to the underside of the header. Again, take measurements at the left, center, and right of the opening. Use the shortest measurement as the basis for selecting the door frame height. Be sure to account for any flooring that will be installed, as this can affect the overall height of the opening.
Then, measure the wall thickness at several points around the opening. This measurement will determine the required door frame depth. Be sure to measure after the drywall or other wall covering has been installed. If the wall thickness varies significantly, use the greatest measurement as the basis for selecting the door frame depth.
Finally, consider the thickness of the door itself. Ensure that the door frame is designed to accommodate the door's thickness and allow it to swing freely. If using a thicker door, consult with a door frame supplier to determine the appropriate frame dimensions.
It is advisable to double-check all measurements before ordering a new or replacement door frame. Small errors in measurement can lead to significant problems during installation. If unsure, it is best to consult with a professional contractor or door installer.
Furthermore, when replacing an existing door frame, carefully inspect the existing opening for any signs of damage or deterioration. Address any issues, such as rotted wood or structural instability, before installing the new door frame. This will ensure that the new door frame is properly supported and will provide years of reliable service.
By carefully considering these factors and taking accurate measurements, homeowners can ensure that they select the appropriate dimensions for their interior door frames, resulting in a properly functioning and aesthetically pleasing doorway.

Important Interior Door Dimensions Specifications And Terms

Ordering Doors Fine Homebuilding

Ordering Doors Fine Homebuilding

Door Size Reveal Overall Surefab Doors Frames

Door Rough Opening Sizes And Charts Ez Hang

Door Details Sdi

Entry Door Jamb Width Ilration Common Sizes 4 9 16 5 1 Or 6 8 Typical 2x4 Is Actually 3 X 2 Si Pekerjaan Kayu Pintu

Extra Height Single Door Frame 813x2320 65x90 Doors

Tiny House Doors What I Wish Knew Design Ideas The Life

Door Size Guide Eto Doors Blog








