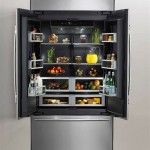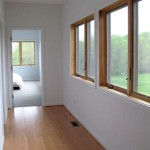```html
Understanding the 30 by 78 Interior Door: Dimensions, Applications, and Considerations
The 30 by 78 interior door is a common size used in residential and commercial construction projects. This standardized dimension provides a balance between accessibility and space efficiency, making it a popular choice for various rooms within a building. This article will explore the specific characteristics of this door size, its typical applications, and crucial factors to consider when selecting a 30 by 78 interior door.
The dimensions, expressed as 30 inches wide by 78 inches tall, are critical for understanding the door's suitability for a particular opening. This size offers a reasonable doorway width for passage while maintaining a standard height generally compatible with most ceiling heights found in modern construction. Deviations from these dimensions can impact installation, accessibility, and overall aesthetics.
Key Point 1: Standard Applications and Room Suitability
The 30 by 78 inch interior door finds its niche in a variety of rooms and applications. Its popularity stems from its balance of accessibility and space efficiency, making it a versatile option for different areas within a building. Its standardized dimensions also contribute to its widespread availability and cost-effectiveness.
Bedrooms: This door size is frequently used for bedroom entrances. It provides adequate width for comfortable passage while minimizing the space required for door swing. In smaller bedrooms, a narrower door might feel cramped, while a wider door could unnecessarily consume valuable wall space.
Bathrooms: In many residential bathrooms, the 30 by 78 inch door is a common choice. While some larger bathrooms might accommodate a wider door, this size is often sufficient for standard-sized bathrooms. It’s important to consider the placement of fixtures and the available space for the door to swing without obstruction.
Closets: Walk-in closets and larger storage closets often benefit from a 30 by 78 inch door. This size allows for easy access to clothing, stored items, and other belongings. For smaller reach-in closets, a bifold or sliding door might be a more space-saving alternative, but for walk-in configurations, this swing door size is often preferred.
Pantries: A pantry door typically requires a size that allows for carrying groceries and accessing stored food items comfortably. The 30 by 78 inch door generally provides sufficient access for most pantries, balancing ease of use with space constraints.
Offices: In residential offices or smaller commercial offices, the 30 by 78 door is a suitable choice. It offers a professional and functional entrance to the workspace without requiring excessive space. The choice may depend on the overall size of the office and the need for accessibility considerations.
The selection of this door dimension is ultimately determined by the specific needs and spatial limitations of each room. Factors such as furniture placement, traffic flow, and accessibility requirements should be carefully considered before making a final decision.
Key Point 2: Material Options and Style Considerations
The selection of materials and style for a 30 by 78 interior door significantly impacts its appearance, durability, and overall cost. Numerous options are available, each with its unique advantages and disadvantages.
Wood Doors: Solid wood doors offer a classic and timeless aesthetic. They are known for their durability, sound insulation properties, and ability to be stained or painted to match any décor. However, solid wood doors are typically more expensive than other options and can be susceptible to warping or cracking in environments with high humidity fluctuations. Common wood types include pine, oak, maple, and mahogany.
Hollow Core Doors: Hollow core doors are a more affordable option, consisting of a lightweight core covered by a thin veneer of wood or other material. While they are lighter and easier to install, they offer less sound insulation and are less durable than solid wood doors. They are commonly used in areas where sound privacy is not a primary concern.
Solid Core Doors: Solid core doors provide a balance between the affordability of hollow core doors and the durability of solid wood doors. They feature a solid core made of composite materials, such as particleboard or MDF, which offers better sound insulation and resistance to impacts compared to hollow core doors. They are generally heavier than hollow core doors but lighter and less expensive than solid wood doors.
Glass Panel Doors: Doors with glass panels can enhance the natural light flow between rooms. They are available in various styles, from full glass panels to decorative glass inserts. Glass options include clear, frosted, textured, and stained glass. These doors are commonly used in offices, living rooms, or dining rooms to create a more open and airy feel.
MDF (Medium Density Fiberboard) Doors: MDF doors are manufactured from engineered wood fibers and resin, creating a smooth and consistent surface. They are resistant to warping and cracking and are often used for painted doors. MDF doors are a cost-effective alternative to solid wood doors.
Flush Doors: Flush doors feature a smooth, unadorned surface, making them a versatile choice for modern and minimalist interiors. They can be painted or stained to match any color scheme. Flush doors are available in both hollow core and solid core options.
Panel Doors: Panel doors feature raised or recessed panels, adding visual interest and architectural detail to a room. They are available in various styles, from traditional to contemporary. Panel doors are commonly made of wood or MDF.
The choice of material and style should be based on budget, aesthetic preferences, and the specific requirements of the space. Factors such as durability, sound insulation, and maintenance should also be considered.
Key Point 3: Installation Considerations and Hardware Selection
Proper installation and appropriate hardware selection are crucial for ensuring the smooth operation and longevity of a 30 by 78 interior door. Incorrect installation can lead to problems such as sticking, rubbing, and difficulty closing.
Door Frame Preparation: The door frame must be properly aligned and plumb to ensure that the door hangs correctly. The frame should be free of any obstructions and securely attached to the surrounding wall structure. Measurements should be taken to verify that the frame opening is the correct size for the door.
Hinge Placement and Installation: Hinges should be properly positioned and securely fastened to both the door and the door frame. The number of hinges required will depend on the weight and size of the door. It’s essential to use high-quality screws that are long enough to penetrate the framing behind the door jamb.
Door Handle and Lockset Selection: The choice of door handle and lockset should be based on functionality and security needs. Options range from basic passage sets for doors that do not require locking to privacy sets for bathrooms and bedrooms, and keyed entry sets for exterior doors or areas requiring restricted access. Consider the style, finish, and durability of the hardware when making a selection.
Door Stop Installation: Door stops prevent the door from swinging open too far and damaging the wall or other objects. They are available in various styles, including spring-loaded stops, magnetic stops, and hinge-mounted stops. Choose a door stop that is appropriate for the door's swing radius and the surrounding environment.
Weatherstripping (for specific applications): While typically associated with exterior doors, weatherstripping can also be beneficial for interior doors, particularly in areas where temperature control or sound insulation is desired. Weatherstripping helps to seal gaps around the door frame, reducing drafts and noise transmission.
Professional Installation: While it is possible to install a 30 by 78 interior door as a DIY project, it is often best to hire a professional installer. A professional installer has the experience and tools necessary to ensure that the door is installed correctly and that any potential problems are addressed. This is especially important for heavy or complex doors.
Careful planning and attention to detail during the installation process are essential for achieving optimal performance and aesthetics. By considering these factors, one can ensure that the 30 by 78 interior door functions smoothly and enhances the overall look of the space.
Accessibility standards, such as those outlined by the Americans with Disabilities Act (ADA), should always be considered when selecting and installing doors, particularly in commercial or public spaces. While the 30-inch width generally meets minimum accessibility requirements, specific hardware and maneuvering clearances must also be taken into account to ensure compliance.
Regular maintenance, such as cleaning and lubricating hinges and locksets, can help to extend the life of a 30 by 78 interior door and prevent problems from developing. Periodic inspections should be conducted to identify and address any signs of damage or wear and tear.
```
30 In X 78 Interior Doors At Com

Metrie 6 Panel Fast Fit Interior Door 30 X 78 D6ptff4l1a7830 Réno Dépôt

Jeld Wen 30 In X 78 6 Panel Colonist Primed Textured Molded Composite Mdf Interior Door Slab Thdjw136500696 The Home Depot

Jeld Wen 30 In X 78 Unfinished Flush Hardwood Interior Door Slab Thdqc160700191 The Home Depot

Masonite Traditional 30 In X 78 6 Panel Solid Core 42 Off

Masonite 30 In X 78 6 Panel Solid Core Smooth Unfinished Pine Bi Fold Interior Door 585247 The Home Depot

Jeld Wen 30 In X 78 Unfinished Right Hand Flush Hardwood Single Prehung Interior Door Thdjw160700388 The Home Depot

30 In X 78 Slab Doors At Com

30 X 78 Oak Interior Door Smooth Panel Mobile Home Parts Pro

Jeld Wen 30 In X 78 Santa Fe Primed Right Hand Smooth Molded Composite Single Prehung Interior Door Thdqc137500693 The Home Depot








