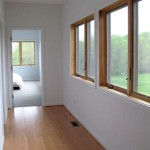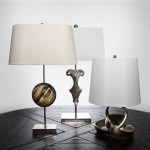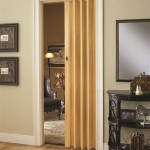28 Inch Interior Door With Frame: A Comprehensive Guide
A 28-inch interior door with a frame is a common choice for residential and commercial spaces, particularly where space is a premium. The standardized sizing caters to accessibility needs in certain areas, while also offering a practical solution for dividing interior rooms such as closets, bathrooms, and smaller bedrooms. Understanding the specifications, benefits, installation considerations, and maintenance aspects of this type of door and frame is crucial for making informed decisions and ensuring a successful project.
This article provides a detailed overview of 28-inch interior doors with frames, covering various aspects from material selection and design considerations to installation procedures and long-term care. It aims to equip readers with the knowledge necessary to choose the right door and frame for their specific needs and to ensure its proper installation and maintenance.
Understanding the Dimensions and Standards
The term "28-inch interior door" refers to the width of the door slab itself. This is a standardized measurement, but it's important to understand how it relates to the overall rough opening required for installation. The rough opening is the framed space in the wall where the door and frame assembly will be installed. The actual dimensions of the rough opening will be slightly larger than the stated door size to accommodate the frame and shimming for proper alignment. A typical rough opening for a 28-inch door with a frame will usually be around 30 inches in width and 82 inches in height, assuming a standard 80-inch door height.
The frame itself adds width and height to the overall dimensions. The jamb, which forms the vertical sides of the frame, typically adds around 1-2 inches to the width and height. Therefore, careful measurement of the existing rough opening is crucial before purchasing a 28-inch interior door with a frame. If the opening is not perfectly square or level, adjustments may be required to ensure a proper fit.
Furthermore, understanding the "door swing" is essential. This refers to the direction in which the door opens. Doors can be either left-handed or right-handed, and the specific swing must be considered when ordering or installing the door and frame. Determining the hand of the door involves standing on the side of the door you wish to open it from. If the hinges are on your left, it's a left-handed door; if they are on your right, it’s a right-handed door. Knowing the correct swing is crucial for both functionality and safety.
Materials and Construction of Doors and Frames
A variety of materials are used in the construction of 28-inch interior doors and their corresponding frames. The choice of material depends on factors such as budget, desired aesthetic, durability requirements, and environmental considerations.
Solid wood doors offer a classic aesthetic and excellent durability. Common wood species used for interior doors include pine, oak, maple, and mahogany. Solid wood doors are often more expensive but provide superior sound insulation and a more substantial feel. They can also be readily painted or stained to match the existing decor.
Hollow-core doors are a more affordable option. They consist of a thin veneer of wood or composite material over a honeycomb or corrugated cardboard core. While less durable and offering less sound insulation than solid wood doors, hollow-core doors are lightweight and easy to install. They are commonly used in areas where soundproofing is not a primary concern, such as closets or pantries.
Solid-core doors offer a balance between the durability of solid wood and the affordability of hollow-core doors. They have a solid composite core, such as particleboard or MDF (medium-density fiberboard), which provides better sound insulation and impact resistance than a hollow core. Solid-core doors are also more resistant to warping and shrinking than solid wood doors.
Frames are typically constructed from wood, steel, or composite materials. Wood frames, matching the door material, are common and can be easily painted or stained. Steel frames offer superior durability and security, making them suitable for high-traffic areas or commercial applications. Composite frames are resistant to moisture and rot, making them a good choice for bathrooms or other areas prone to dampness.
In addition to the core material, the door's surface can be finished in various ways. Options include primed (ready for painting), pre-finished (painted or stained at the factory), or unfinished (allowing for custom finishing). The choice of finish depends on the desired aesthetic and the level of preparation required.
Installation Procedures and Considerations
The installation of a 28-inch interior door with a frame requires careful planning and precise execution. While professional installation is recommended, a homeowner with adequate DIY skills can complete the project successfully with the right tools and knowledge.
The first step is to prepare the rough opening. Ensure it is square, plumb, and level. Use shims to create a level surface if necessary. Remove any debris or obstructions from the opening.
Next, carefully insert the door and frame assembly into the rough opening. Use shims to ensure the frame is plumb and square within the opening. Check the reveal (the gap between the door and the frame) on all sides to ensure it is consistent. This is crucial for proper door operation and preventing drafts.
Secure the frame to the rough opening using screws or nails. Drive fasteners through the shims to provide maximum stability. Avoid overtightening the fasteners, as this can distort the frame and affect door operation.
Once the frame is securely installed, install the door slab. Attach the hinges to the door and the frame, ensuring they are properly aligned. Test the door swing to ensure it operates smoothly and closes properly. Adjust the hinges if necessary to correct any alignment issues.
Finally, install the door hardware, including the doorknob or lever, latch plate, and any other desired accessories. Ensure the latch engages properly with the strike plate on the frame. Test the door operation one last time to confirm everything is working correctly.
Considerations during installation should include the type of wall construction (drywall, plaster, etc.), the presence of electrical wiring or plumbing in the wall, and the desired trim or molding around the door frame. Proper planning and attention to detail are essential for a successful installation.
Maintenance and Long-Term Care
Proper maintenance is essential for extending the lifespan and maintaining the functionality of a 28-inch interior door and frame. Regular cleaning and inspection can help prevent problems and ensure smooth operation.
Clean the door and frame regularly with a mild soap and water solution. Avoid using harsh chemicals or abrasive cleaners, as these can damage the finish. Dry the door and frame thoroughly after cleaning to prevent moisture damage.
Inspect the door and frame periodically for signs of damage, such as cracks, dents, or loose hardware. Repair any damage promptly to prevent it from worsening. Tighten loose screws on hinges and hardware to ensure proper operation.
Lubricate the hinges and latch mechanism periodically with a silicone-based lubricant. This will help prevent squeaking and ensure smooth operation. Avoid using oil-based lubricants, as these can attract dust and grime.
For wood doors and frames, consider applying a fresh coat of paint or stain every few years to protect the wood from moisture and UV damage. This will also help maintain the aesthetic appeal of the door.
In areas with high humidity, consider using a dehumidifier to prevent warping or swelling of the door and frame. Also, ensure adequate ventilation in bathrooms and other areas prone to moisture.
By following these maintenance tips, homeowners can ensure that their 28-inch interior door and frame will provide years of reliable service.
Accessibility Considerations
A 28-inch door is often chosen for its suitability in meeting accessibility guidelines, particularly within smaller residential spaces or specific commercial applications. While the 28-inch dimension may not always fully comply with stringent ADA (Americans with Disabilities Act) requirements in all situations, it can contribute to improved accessibility when space constraints exist.
ADA typically requires a minimum clear opening width of 32 inches. This measurement refers to the actual unobstructed opening width available when the door is fully open, measured from the face of the door to the opposite door stop. A 28-inch door, when installed with a standard frame, will typically provide a clear opening width that is less than the 32-inch requirement.
However, in certain existing residential structures or in situations where strict adherence to ADA is not mandated, a 28-inch door can be a practical compromise to improve accessibility. It allows for easier passage than narrower door widths and can be particularly beneficial for individuals using walkers, canes, or smaller wheelchairs. When used in conjunction with other accessibility features, such as lever-handled hardware and adequate maneuvering space, a 28-inch door can contribute to a more accessible environment.
When considering a 28-inch door for accessibility purposes, it is crucial to consult with relevant building codes and regulations to determine the specific requirements for the application. In situations where full ADA compliance is necessary, alternative door solutions, such as wider doors or swing-clear hinges, may be required to meet the minimum clear opening width requirements.
Furthermore, the door's threshold height should be considered. A low or beveled threshold is essential for facilitating wheelchair access. The door's hardware should also be easy to grip and operate, such as lever handles instead of doorknobs.

28 In X 80 Prehung Interior Doors At Com

28 In X 80 Prehung Interior Doors At Com

28 In X 80 Prehung Interior Doors At Com

Holaki 28 X 80 Inch Diy Sliding Interior Barn Door Paneled Wood Primed Standard Slab White Frame Com

Solid Interior French 28 X 96 Inches Lucia 1299 Matte Black With Mirror Single Regular Panel Frame Trims Handle Bathroom Bedroom Sy Doors Com

Metrie Masonite Prehung Interior Door Traditional 2 Panel Arch Top Left Hand Swing 28 In W X 80 H D2atpl4u1a8028 Rona

Kamic 28 X 80 Prehung Interior Door White Mdf Primed Shaker With Sol Home

Solid Interior French 28 X 96 Inches Lucia 1299 Matte Black With Mirror Single Regular Panel Frame Trims Handle Bathroom Bedroom Sy Doors Com

Interior Solid French Door 28 X 80 Inches Ego 5011 Natural Oak Single Regular Panel Frame Handle Bathroom Bedroom Modern Doors Com

Jeld Wen 30 In X 80 Colonist Primed Right Hand Textured Solid Core Molded Composite Mdf Single Prehung Interior Door Thdjw136501133 The Home Depot








