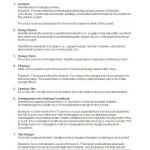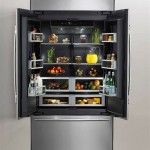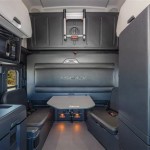Kitchen Interior Design: A Comprehensive Overview
The kitchen, often considered the heart of the home, is a space where functionality and aesthetics converge. Effective kitchen interior design involves careful planning and execution to create a space that is not only visually appealing but also highly practical and conducive to daily life. This article explores key aspects of kitchen interior design, providing a comprehensive overview of elements that contribute to a well-designed and efficient kitchen.
Space Planning and Layout
The foundation of any successful kitchen design lies in meticulous space planning. This involves analyzing the existing footprint, considering the user's needs and lifestyle, and determining the optimal layout for traffic flow, work zones, and storage. A poorly planned layout can lead to inefficiencies and frustration, while a well-designed layout enhances usability and enjoyment of the space.
Several common kitchen layouts exist, each with its own advantages and disadvantages. The choice of layout depends on the size and shape of the kitchen, as well as personal preferences. The most prevalent layouts include:
Galley Kitchen: Characterized by two parallel runs of cabinets and appliances, the galley kitchen is an efficient layout often found in smaller spaces. It is ideal for single cooks as it offers a streamlined workspace. The compact nature of the galley kitchen minimizes walking distance between appliances and workstations.
L-Shaped Kitchen: This layout features cabinets and appliances arranged along two perpendicular walls, forming an "L" shape. The L-shaped kitchen provides ample counter space and storage, making it suitable for medium-sized kitchens. It also allows for an open connection to adjacent living areas, promoting social interaction.
U-Shaped Kitchen: The U-shaped kitchen utilizes three walls for cabinets, countertops, and appliances, creating a highly functional and enclosed workspace. This layout is ideal for larger kitchens and offers maximum storage and countertop space. The U-shaped design minimizes traffic flow through the work area, enhancing safety and efficiency.
Island Kitchen: An island kitchen incorporates a freestanding cabinet or countertop unit, separate from the main runs of cabinets. Islands can serve multiple purposes, including providing additional counter space, storage, seating, and even housing a sink or cooktop. Island kitchens are best suited for larger spaces and require careful consideration of traffic flow.
Peninsula Kitchen: Similar to an island kitchen, a peninsula is a countertop extension that is connected to the main run of cabinets. Peninsulas offer similar benefits to islands, such as additional counter space and seating, but are more suitable for smaller kitchens where a full island may not be feasible.
In addition to the overall layout, the placement of key appliances and work zones is crucial. The "work triangle," connecting the sink, refrigerator, and cooktop, is a fundamental concept in kitchen design. Optimizing the distance between these elements can significantly improve efficiency and reduce unnecessary steps.
Materials, Finishes, and Color Palette
The selection of materials, finishes, and color palettes plays a significant role in the overall aesthetic and functionality of the kitchen. Durable and easy-to-clean materials are essential for countertops, flooring, and cabinetry. The chosen color palette influences the mood and atmosphere of the space.
Countertops: Countertop materials vary widely in terms of aesthetics, durability, and cost. Popular options include granite, quartz, marble, stainless steel, wood, and laminate. Granite and quartz are prized for their durability and stain resistance, while marble offers a luxurious aesthetic but requires more maintenance. Stainless steel is a hygienic and heat-resistant option, commonly used in professional kitchens. Wood countertops provide warmth and character but require regular sealing to prevent water damage. Laminate countertops are an affordable and versatile option, available in a wide range of colors and patterns.
Cabinetry: Cabinetry forms the backbone of the kitchen, providing storage and defining the overall style. Cabinet materials include solid wood, plywood, particleboard, and MDF (medium-density fiberboard). Solid wood cabinetry offers durability and a classic look, while plywood and MDF are more resistant to moisture and warping. Cabinet finishes range from paint and stain to laminate and veneer. The choice of cabinet style, such as shaker, slab, or raised panel, influences the overall aesthetic of the kitchen.
Flooring: Kitchen flooring should be durable, water-resistant, and easy to clean. Popular flooring options include tile, hardwood, vinyl, and laminate. Tile offers excellent durability and water resistance, making it ideal for kitchens. Hardwood flooring provides warmth and elegance but requires regular sealing to prevent water damage. Vinyl flooring is a cost-effective and water-resistant option, available in a wide range of styles. Laminate flooring is a durable and affordable alternative to hardwood, offering similar aesthetics with enhanced water resistance.
Color Palette: The color palette of the kitchen influences the mood and atmosphere of the space. Light and neutral colors can create a bright and airy feel, while darker colors can add drama and sophistication. Consider the existing architectural features and natural light when selecting a color palette. Monochromatic schemes, using variations of a single color, can create a cohesive and calming effect. Complementary color schemes, using colors opposite each other on the color wheel, can create a bold and vibrant look. Analogous color schemes, using colors adjacent to each other on the color wheel, can create a harmonious and balanced feel.
Beyond these core elements, backsplash tile, hardware (knobs and pulls), and appliances all contribute to the overall style. These details should be chosen to complement the larger design scheme and reflect the homeowner's personal taste.
Lighting and Ventilation
Proper lighting and ventilation are crucial for both functionality and comfort in the kitchen. Adequate lighting ensures safety and facilitates food preparation, while proper ventilation removes odors, smoke, and excess moisture, preventing the buildup of mold and mildew.
Lighting: Kitchen lighting should incorporate three layers: ambient lighting, task lighting, and accent lighting. Ambient lighting provides overall illumination of the space, typically achieved through recessed lighting or ceiling fixtures. Task lighting focuses on specific work areas, such as countertops and cooktops, and is typically provided by under-cabinet lighting or pendant lights. Accent lighting highlights architectural features or decorative elements, such as artwork or open shelving, and can be achieved through spotlights or decorative fixtures.
The color temperature of the lighting is also an important consideration. Warmer light (2700-3000K) creates a cozy and inviting atmosphere, while cooler light (4000-5000K) provides better visibility for tasks. Dimmable lighting allows for adjusting the brightness to suit different activities and moods.
Ventilation: A range hood is essential for removing cooking odors, smoke, and grease from the kitchen. Range hoods are available in various styles and sizes, with different ventilation capacities. The appropriate size and ventilation capacity depend on the size of the cooktop and the frequency of cooking. Ducted range hoods vent air to the outside, while ductless range hoods recirculate air through a filter. Ducted range hoods are generally more effective at removing odors and smoke.
In addition to a range hood, proper ventilation can also be achieved through natural ventilation, such as opening windows and doors. However, natural ventilation is less reliable and may not be sufficient during periods of heavy cooking.
Effective kitchen interior design requires a comprehensive approach that considers space planning, materials selection, and lighting and ventilation. By carefully considering these elements, one can create a kitchen that is both functional and aesthetically pleasing.

Kitchen Interior Design The Ultimate Guide To Your Remodel

Kitchen Renovation Ideas From The World S Top Designers Architectural Digest

Modular Kitchen Design Ideas Blog Designcafe

100 Great Kitchen Design Ideas Decor S

Interior Designers Share Their Best Kitchen Renovation Ideas
Interior Designers Reveal The Worst Mistakes To Avoid With A Kitchen

Kitchen Interior Design Cost In Designcafe

58 Best Contemporary Kitchen Design Ideas Interior Modern Cabinets Room

2024 Kitchen Design Ideas Home Bunch Interior

Types Of Small Kitchen Designs For House Designcafe








