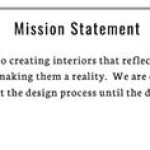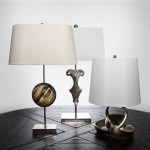Computer-Aided Design (CAD) for Interior Design: Unveiling Essential Aspects
Computer-Aided Design (CAD) has transformed the field of interior design, enabling professionals to create highly detailed and accurate plans and visualizations. By leveraging CAD software, designers can streamline their workflow, improve collaboration, and produce stunning designs that meet client expectations.
Benefits of CAD in Interior Design
CAD offers a plethora of benefits for interior designers, including:
- Increased Accuracy and Detail: CAD software allows designers to create precise plans with accurate measurements and detailed representations of furniture, fixtures, and other elements.
- Streamlined Collaboration: CAD files can be easily shared and collaborated on, facilitating seamless communication between designers, clients, and contractors.
- Enhanced Visualization: CAD software provides 3D renderings and virtual walkthroughs that enable designers to visualize and present their designs in a realistic and immersive way.
- Improved Productivity: CAD tools automate repetitive tasks, such as drawing walls, doors, and windows, freeing up designers' time to focus on creative aspects.
- Professional Presentations: CAD-generated plans and renderings provide a professional and polished presentation, enhancing the credibility of interior designers' work.
Essential Features of CAD Software
When selecting CAD software for interior design, it's crucial to consider the following features:
- 2D and 3D Modeling: The software should enable the creation of both 2D plans and 3D models, providing comprehensive design capabilities.
- Library of Objects: A library of pre-designed furniture, fixtures, and other objects can save designers time and enhance the realism of their designs.
- Rendering Engine: The software should include a powerful rendering engine that generates high-quality 3D visualizations.
- Interoperability: Compatibility with other software, such as AutoCAD, SketchUp, and Revit, is essential for collaboration and data sharing.
- User Interface: An intuitive and easy-to-use interface is crucial for efficient design workflows.
The Learning Curve of CAD
While CAD software offers numerous advantages, it does have a learning curve. Designers should consider their time constraints and the complexity of their projects when deciding whether to invest in CAD training.
For basic floor plans and simple designs, online tutorials or short courses may suffice. However, for more advanced projects involving complex modeling and rendering, formal training or certification programs are recommended.
Conclusion
CAD is an indispensable tool for interior designers, empowering them to create precise, detailed, and visually stunning designs. By understanding the essential aspects of CAD software, designers can select the right tools and leverage its benefits to enhance their productivity, collaboration, and design outcomes.

Interior Design Drafting 7 Advantages Of Cad Technology

Interior Design Drafting 7 Advantages Of Cad Technology

Interior Design Cad Drawing 10 Ways To Improve Shalin Designs

How To Use Autocad For Interior Design Skillshare Blog

Autocad For Interior Design National Academy

Cad For Interior Design Ultimate 2024 Guide Notriangle

Some Useful Cad For Interior Designers

Interior Design My Minds

Why Should Interior Designers Learn Autocad

Autocad For Interior Design National Academy








